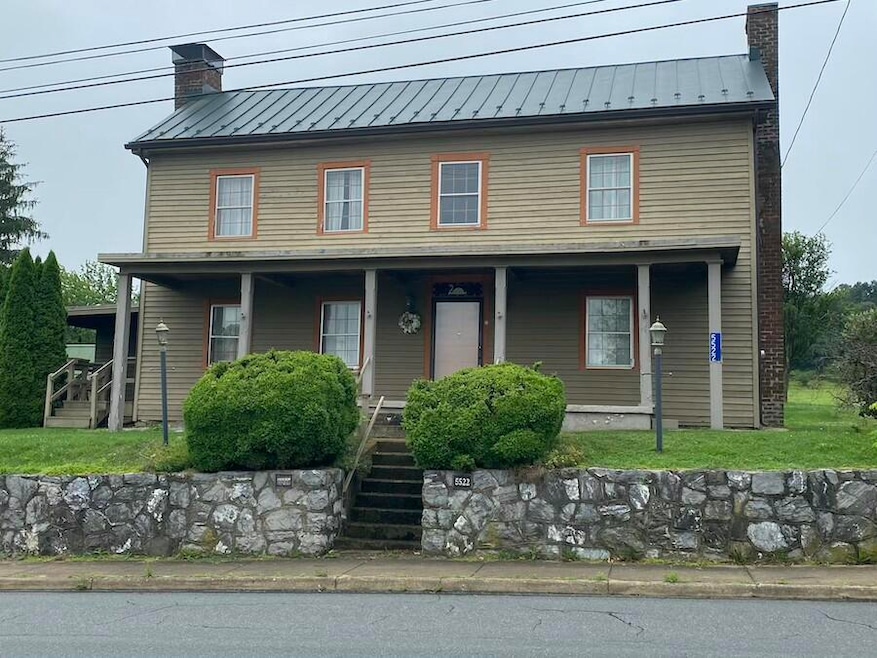
5522 N Lee Hwy Fairfield, VA 24435
Estimated payment $2,377/month
Total Views
2,539
3
Beds
3
Baths
2,756
Sq Ft
$145
Price per Sq Ft
Highlights
- Barn
- Living Room with Fireplace
- Sun or Florida Room
- Deck
- Wood Flooring
- No HOA
About This Home
5522 N. Lee HighwayHistoric home located in the charming village of Fairfield conveniently located between Lexington and Staunton. This 3-bedroom, 3 bath home has hardwood flooring, large fireplace, exposed logs, and a custom kitchen. The property dates back to the 1800s with all of the modern features. There is a separate studio, log structure, single car garage, and workshop. Great opportunity for a move in ready historic home! $399,000
Home Details
Home Type
- Single Family
Est. Annual Taxes
- $2,487
Year Built
- Built in 1800
Lot Details
- 0.57 Acre Lot
- Property fronts an easement
- Interior Lot
- Garden
- Property is zoned Commercial
Home Design
- Metal Roof
- Wood Siding
- Log Siding
- Stick Built Home
Interior Spaces
- 2,756 Sq Ft Home
- 2-Story Property
- Stone Fireplace
- Gas Fireplace
- Living Room with Fireplace
- Workshop
- Sun or Florida Room
- Storage
- Washer and Dryer Hookup
- Wood Flooring
- Scuttle Attic Hole
- Breakfast Area or Nook
Bedrooms and Bathrooms
- 3 Bedrooms
- 3 Full Bathrooms
Basement
- Dirt Floor
- Basement Cellar
Parking
- 2 Car Detached Garage
- Parking Storage or Cabinetry
- Workshop in Garage
- Driveway
Outdoor Features
- Deck
- Enclosed Patio or Porch
- Outdoor Fireplace
- Separate Outdoor Workshop
- Shed
- Storage Shed
Schools
- Fairfield Elementary School
- Maury River Middle School
- Rockbridge Co High School
Utilities
- Forced Air Heating and Cooling System
- Heating System Uses Propane
- Electric Water Heater
- Septic System
- High Speed Internet
Additional Features
- Flood Zone Lot
- Barn
Community Details
- No Home Owners Association
- White Swan Inn Community
Listing and Financial Details
- Assessor Parcel Number 39A-1-30
Map
Create a Home Valuation Report for This Property
The Home Valuation Report is an in-depth analysis detailing your home's value as well as a comparison with similar homes in the area
Home Values in the Area
Average Home Value in this Area
Tax History
| Year | Tax Paid | Tax Assessment Tax Assessment Total Assessment is a certain percentage of the fair market value that is determined by local assessors to be the total taxable value of land and additions on the property. | Land | Improvement |
|---|---|---|---|---|
| 2024 | $2,370 | $388,500 | $50,000 | $338,500 |
| 2023 | $2,370 | $388,500 | $50,000 | $338,500 |
| 2022 | $2,147 | $290,200 | $50,000 | $240,200 |
| 2021 | $2,147 | $290,200 | $50,000 | $240,200 |
| 2020 | $2,147 | $290,200 | $50,000 | $240,200 |
| 2019 | $2,118 | $290,200 | $50,000 | $240,200 |
| 2018 | $2,031 | $290,200 | $50,000 | $240,200 |
| 2017 | $2,031 | $290,200 | $50,000 | $240,200 |
| 2016 | $1,512 | $205,700 | $35,000 | $170,700 |
| 2015 | -- | $0 | $0 | $0 |
| 2014 | -- | $0 | $0 | $0 |
| 2013 | -- | $0 | $0 | $0 |
Source: Public Records
Property History
| Date | Event | Price | Change | Sq Ft Price |
|---|---|---|---|---|
| 08/01/2025 08/01/25 | For Sale | $399,000 | -- | $145 / Sq Ft |
Source: Rockbridge Highlands REALTORS®
Similar Homes in Fairfield, VA
Source: Rockbridge Highlands REALTORS®
MLS Number: 139456
APN: 39A 1 30
Nearby Homes
- 55 Viewpoint Heights
- 45 NE Castle Ct
- TBD Mcclure Blvd
- 337 Red Hill Rd
- 5918 N Lee Hwy
- TBD Ridge Rd
- tbd Sterrett Rd
- 307 Swope Ln
- 4584 Borden Grant Trail
- 82 Ridgeview Ln
- 151 Acres Sunnybrook Rd
- 1139 Decatur Rd
- 31 Good View Dr
- 32.31 ac N Lee Hwy
- 47 acres N Lee Hwy
- 32.31 ac. N Lee Hwy
- 5787 Borden Grant Trail
- 370 Old Chapel Rd
- 385 Steeles Fort Rd
- 2757 Brownsburg Turnpike
- 413 N Randolph St
- 27 Fuller St
- 1400 Spruce Ave
- 262 Robertson Rd
- 707 Borden Rd
- 28 Montague Ct
- 31 Highland Hills Ln
- TBD Wright Way
- 2240 Tanners Ridge
- 252 Timbers
- 22 Farmside St
- 41 Manchester Dr
- 601 Moore St
- 1006 Pocahontas Ave Unit 101,201,301
- 437 Betsy Bell Rd Unit F4
- 109 E Hampton St Unit Back House
- 109 E Hampton St Unit Front house
- 113 Stafford St Unit Rm1
- 20 Frontier Ridge Ct
- 14 Frontier Ridge Ct






