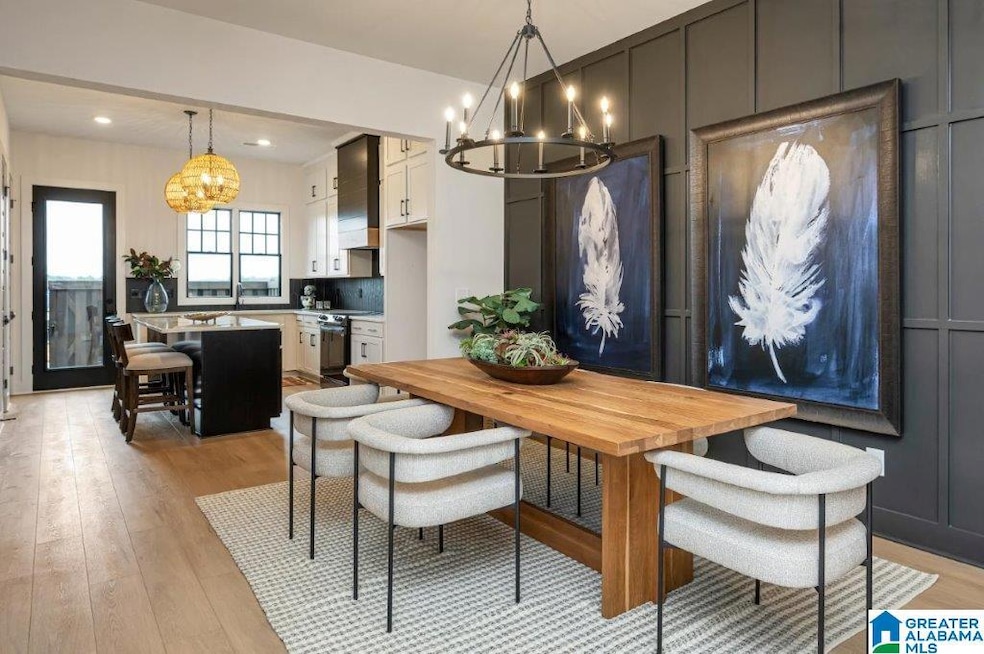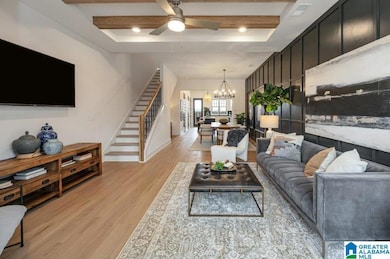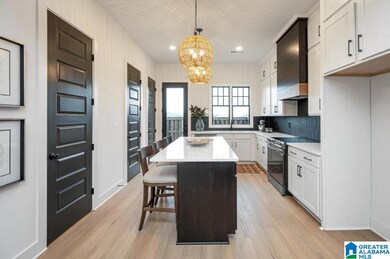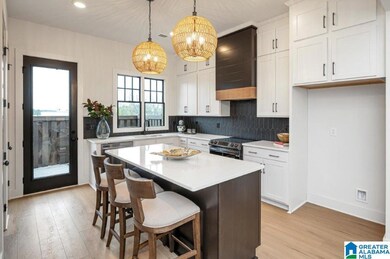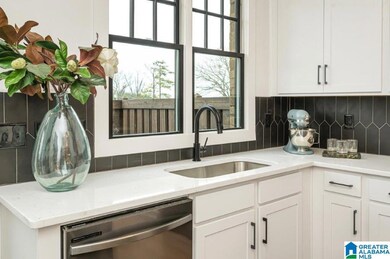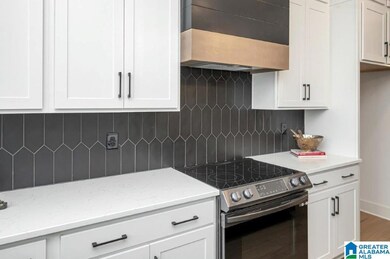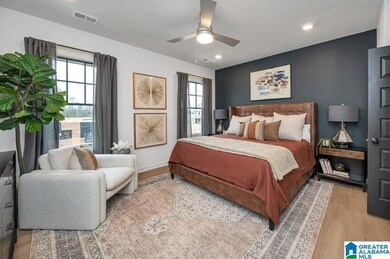
5522 Sage St Hoover, AL 35244
Highlights
- Clubhouse
- Stone Countertops
- Fenced Yard
- Attic
- Stainless Steel Appliances
- Porch
About This Home
As of June 2025Discover luxurious living in this conveniently located 2 Bedroom attached cottage home in Hoover's most desirable community - Everlee! If you are looking to invest in your future, tired of doing repairs on an older home or just tired of renting, it is time to consider a New HOME! Your new home boasts high-end design finishes throughout and the open-concept living spaces that create an inviting atmosphere. The primary suite is situated upstairs, and offers a private retreat, providing both comfort and convenience. This community also offers the best amenities in all of Alabama from golf simulator, zero entry pool, and fitness center! Experience the epitome of modern elegance in this sought-after attached cottage!
Townhouse Details
Home Type
- Townhome
Year Built
- Built in 2025
Lot Details
- Fenced Yard
- Sprinkler System
HOA Fees
- $108 Monthly HOA Fees
Home Design
- Proposed Property
- Slab Foundation
- HardiePlank Siding
- Four Sided Brick Exterior Elevation
Interior Spaces
- 2-Story Property
- Crown Molding
- Smooth Ceilings
- Recessed Lighting
- Combination Dining and Living Room
- Pull Down Stairs to Attic
Kitchen
- <<convectionOvenToken>>
- Electric Oven
- Electric Cooktop
- Stove
- <<builtInMicrowave>>
- Dishwasher
- Stainless Steel Appliances
- Kitchen Island
- Stone Countertops
- Disposal
Flooring
- Carpet
- Laminate
- Tile
Bedrooms and Bathrooms
- 2 Bedrooms
- Primary Bedroom Upstairs
- Bathtub and Shower Combination in Primary Bathroom
- Linen Closet In Bathroom
Laundry
- Laundry Room
- Laundry on upper level
- Washer and Electric Dryer Hookup
Parking
- Garage on Main Level
- Off-Street Parking
- Unassigned Parking
Schools
- South Shades Crest Elementary School
- Bumpus Middle School
- Hoover High School
Utilities
- Central Heating
- Heat Pump System
- Programmable Thermostat
- Underground Utilities
- Electric Water Heater
Additional Features
- ENERGY STAR/CFL/LED Lights
- Porch
Listing and Financial Details
- Visit Down Payment Resource Website
- Tax Lot 5522
Community Details
Overview
- Association fees include common grounds mntc, management fee, recreation facility, reserve for improvements, utilities for comm areas, personal lawn care
- $118 Other Monthly Fees
Amenities
- Community Barbecue Grill
- Clubhouse
Recreation
- Park
Similar Homes in the area
Home Values in the Area
Average Home Value in this Area
Property History
| Date | Event | Price | Change | Sq Ft Price |
|---|---|---|---|---|
| 06/30/2025 06/30/25 | Sold | $333,965 | +2.4% | $242 / Sq Ft |
| 03/31/2025 03/31/25 | Pending | -- | -- | -- |
| 03/31/2025 03/31/25 | For Sale | $326,000 | -- | $236 / Sq Ft |
Tax History Compared to Growth
Agents Affiliated with this Home
-
Annabelle Robinson

Seller's Agent in 2025
Annabelle Robinson
SB Dev Corp
(205) 999-1624
13 in this area
436 Total Sales
-
Jaye Watts

Seller Co-Listing Agent in 2025
Jaye Watts
SB Dev Corp
(205) 641-9423
10 in this area
402 Total Sales
-
Donna Walker

Buyer's Agent in 2025
Donna Walker
ARC Realty - Hoover
(205) 541-3728
7 in this area
214 Total Sales
-
Leda Mims

Buyer Co-Listing Agent in 2025
Leda Mims
ARC Realty - Hoover
(205) 243-4599
7 in this area
290 Total Sales
Map
Source: Greater Alabama MLS
MLS Number: 21414165
- 1104 Colony Trail
- 1593 Deer Valley Dr
- 5544 Colony Ln
- 5231 Brookside Pass
- 2041 Highland Gate Way
- 2041 Highland Gate Way Unit 25
- 2089 Highland Gate Way
- 5012 Lake Crest Cir
- 1557 Highland Gate Point Unit 631
- 2081 Highland Gate Way
- 110 Pine Cliff Cir
- 1811 Sage St Unit 1811
- 5323 Whisper Wood Dr
- 222 Odum Crest Ln
- 5528 Kaver Ln Unit 5528
- 1774 Deverell Ln Unit 5538
- 1778 Deverell Ln Unit 5537
- 5321 Silas Ave Unit 5321
- 5502 Sage St Unit 5502
- 4731 Mcgill Ct
