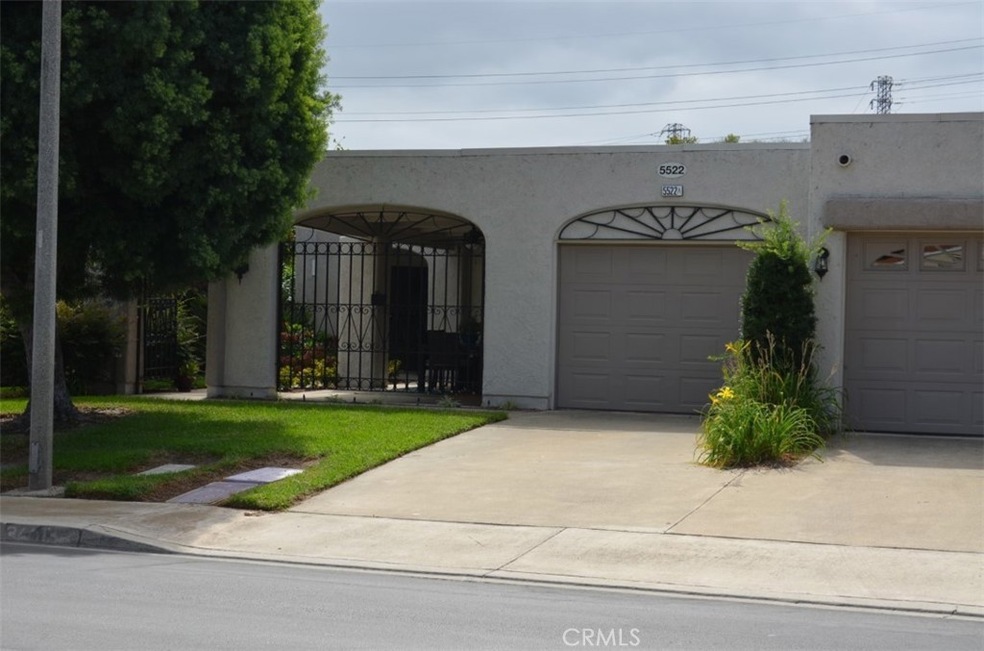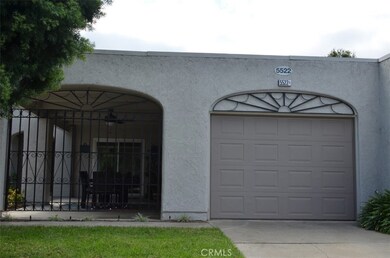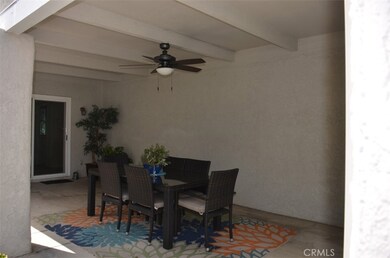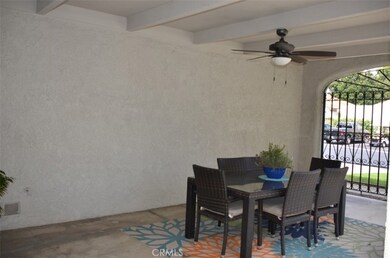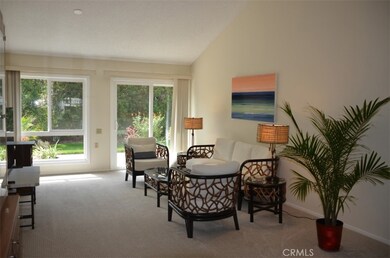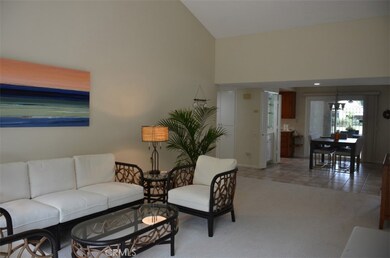
5522 Via la Mesa Unit A Laguna Woods, CA 92637
Highlights
- Golf Course Community
- Fitness Center
- No Units Above
- Community Stables
- Filtered Pool
- Senior Community
About This Home
As of November 2023Welcome home to this Villa Francesca model in 55+ community of Laguna Woods Village. Beautiful end unit with lots of greenbelt & private backyard just 6 miles from Laguna Canyon, & a block away from the trails on Nature Conservation land. This home is on a friendly street featuring mature trees & lush landscaping providing a lovely entrance into the Covered front patio with ceiling fan, a great spot for al fresco dining & sweet breezes. Inside Open Floorplan with large windows & sliders offering lots of light, & views of the lush greenery from front door to backyard. Newer slab rear patio offers lots of room to entertain. Large Master Suites on each side of the living spaces have sliders to back patio for morning coffee, Yoga sessions or basking in the sunshine. There is a good-sized entry coat closet, a large linen closet & tons of mirrored wardrobes in the Masters dressing areas. The kitchen has pretty refaced cabinetry, Corian countertops & white appliances. Use the wet bar for cocktails or Coffee bar as you prefer. Newer bath fixtures, new carpeting, new Heating/AC system & newer dual pane vinyl windows. This is one of the few streets in LW plumbed for natural gas so Garage includes a newer gas water heater, newer gas dryer plus washer, & a gas line to patio for your BBQing pleasure. Built-in workbench for DIY projects or bike repairs, & storage round out the direct access garage. This is a rare beauty in a great community with hundreds of clubs, activities, pools, a golf course, restaurant, event spaces, theater, post office, sports courts & stables, plus MORE meant to be enjoyed as much as you want & as long as you like. Check it all out at www.LagunaWoodsVillage.com for a complete list. Schedule a meet & Greet with your favorites.
Last Agent to Sell the Property
Davar & Co License #01434016 Listed on: 09/30/2023
Property Details
Home Type
- Condominium
Est. Annual Taxes
- $8,142
Year Built
- Built in 1980 | Remodeled
Lot Details
- No Units Above
- End Unit
- No Units Located Below
- 1 Common Wall
- South Facing Home
- Landscaped
- Front Yard Sprinklers
- Wooded Lot
- Lawn
HOA Fees
- $777 Monthly HOA Fees
Parking
- 1 Car Direct Access Garage
- 1 Open Parking Space
- Front Facing Garage
- Single Garage Door
- Up Slope from Street
- Driveway
- Guest Parking
- On-Street Parking
Property Views
- Woods
- Park or Greenbelt
Home Design
- Fire Rated Drywall
- Spanish Tile Roof
- Stucco
Interior Spaces
- 1,331 Sq Ft Home
- 1-Story Property
- Open Floorplan
- Wet Bar
- Bar
- Cathedral Ceiling
- Ceiling Fan
- Recessed Lighting
- Double Pane Windows
- Blinds
- Sliding Doors
- Entryway
- Combination Dining and Living Room
- Storage
- Pest Guard System
Kitchen
- Eat-In Galley Kitchen
- Updated Kitchen
- Electric Range
- Free-Standing Range
- Microwave
- Dishwasher
- Corian Countertops
- Disposal
Flooring
- Carpet
- Tile
Bedrooms and Bathrooms
- 2 Main Level Bedrooms
- Primary Bedroom Suite
- Double Master Bedroom
- Dressing Area
- Mirrored Closets Doors
- Bathroom on Main Level
- Low Flow Toliet
- Bathtub with Shower
- Walk-in Shower
- Low Flow Shower
- Linen Closet In Bathroom
Laundry
- Laundry Room
- Laundry in Garage
- Dryer
- Washer
Accessible Home Design
- Grab Bar In Bathroom
- Lowered Light Switches
- Doors swing in
- No Interior Steps
- More Than Two Accessible Exits
- Low Pile Carpeting
- Accessible Parking
Pool
- Filtered Pool
- Heated In Ground Pool
- Exercise
- In Ground Spa
- Fence Around Pool
Outdoor Features
- Exterior Lighting
Utilities
- Cooling Available
- Central Heating
- Air Source Heat Pump
- Underground Utilities
- Natural Gas Connected
- Gas Water Heater
- Cable TV Available
Listing and Financial Details
- Legal Lot and Block 4 / 5522
- Tax Tract Number 7934
- Assessor Parcel Number 93076406
- $16 per year additional tax assessments
Community Details
Overview
- Senior Community
- Front Yard Maintenance
- 13,000 Units
- Third Mutual Association, Phone Number (949) 597-4200
- Village Management Services HOA
- Leisure World Subdivision
- Maintained Community
- RV Parking in Community
- Greenbelt
Amenities
- Community Barbecue Grill
- Picnic Area
- Clubhouse
- Banquet Facilities
- Billiard Room
- Meeting Room
- Card Room
- Recreation Room
Recreation
- Golf Course Community
- Tennis Courts
- Pickleball Courts
- Sport Court
- Bocce Ball Court
- Ping Pong Table
- Fitness Center
- Community Pool
- Community Spa
- Park
- Dog Park
- Community Stables
- Horse Trails
- Hiking Trails
- Bike Trail
Pet Policy
- Pets Allowed
- Pet Restriction
Security
- Security Guard
- Controlled Access
- Storm Doors
Ownership History
Purchase Details
Home Financials for this Owner
Home Financials are based on the most recent Mortgage that was taken out on this home.Purchase Details
Home Financials for this Owner
Home Financials are based on the most recent Mortgage that was taken out on this home.Purchase Details
Purchase Details
Purchase Details
Home Financials for this Owner
Home Financials are based on the most recent Mortgage that was taken out on this home.Purchase Details
Purchase Details
Similar Homes in the area
Home Values in the Area
Average Home Value in this Area
Purchase History
| Date | Type | Sale Price | Title Company |
|---|---|---|---|
| Grant Deed | $800,000 | First American Title | |
| Grant Deed | $740,000 | Old Republic Title | |
| Interfamily Deed Transfer | -- | None Available | |
| Interfamily Deed Transfer | -- | None Available | |
| Interfamily Deed Transfer | -- | -- | |
| Grant Deed | $182,000 | Continental Lawyers Title Co | |
| Grant Deed | -- | -- | |
| Quit Claim Deed | -- | -- |
Mortgage History
| Date | Status | Loan Amount | Loan Type |
|---|---|---|---|
| Previous Owner | $145,000 | Unknown | |
| Previous Owner | $145,600 | No Value Available |
Property History
| Date | Event | Price | Change | Sq Ft Price |
|---|---|---|---|---|
| 11/21/2023 11/21/23 | Sold | $800,000 | +2.6% | $601 / Sq Ft |
| 10/03/2023 10/03/23 | Pending | -- | -- | -- |
| 09/30/2023 09/30/23 | For Sale | $779,900 | +5.4% | $586 / Sq Ft |
| 12/13/2022 12/13/22 | Sold | $740,000 | +5.9% | $556 / Sq Ft |
| 11/03/2022 11/03/22 | For Sale | $699,000 | -- | $525 / Sq Ft |
Tax History Compared to Growth
Tax History
| Year | Tax Paid | Tax Assessment Tax Assessment Total Assessment is a certain percentage of the fair market value that is determined by local assessors to be the total taxable value of land and additions on the property. | Land | Improvement |
|---|---|---|---|---|
| 2024 | $8,142 | $800,000 | $660,789 | $139,211 |
| 2023 | $5,113 | $510,533 | $229,741 | $280,792 |
| 2022 | $1,568 | $153,212 | $35,336 | $117,876 |
| 2021 | $1,467 | $150,208 | $34,643 | $115,565 |
| 2020 | $1,451 | $148,668 | $34,287 | $114,381 |
| 2019 | $1,425 | $145,753 | $33,614 | $112,139 |
| 2018 | $1,396 | $142,896 | $32,955 | $109,941 |
| 2017 | $1,368 | $140,095 | $32,309 | $107,786 |
| 2016 | $1,341 | $137,349 | $31,676 | $105,673 |
| 2015 | $1,320 | $135,286 | $31,200 | $104,086 |
| 2014 | $1,293 | $132,636 | $30,588 | $102,048 |
Agents Affiliated with this Home
-
J
Seller's Agent in 2023
Janice DobreerYaruss
Davar & Co
(949) 842-2961
2 in this area
23 Total Sales
-

Seller Co-Listing Agent in 2023
Robert Yaruss
Davar & Co
(949) 929-7187
4 in this area
29 Total Sales
-

Buyer's Agent in 2023
Janice McMaster
eXp Realty of Southern California, Inc
(949) 573-2715
3 in this area
9 Total Sales
-

Seller's Agent in 2022
Donna Empfield
Laguna Premier Realty Inc.
(949) 939-5747
216 in this area
216 Total Sales
Map
Source: California Regional Multiple Listing Service (CRMLS)
MLS Number: OC23182654
APN: 930-764-06
- 5533 Via la Mesa Unit B
- 5520 Via la Mesa Unit A
- 5521 Via la Mesa Unit C
- 225 Cinnamon Teal
- 94 Cinnamon Teal
- 102 Cinnamon Teal
- 5594 Avenida Sosiega W Unit B
- 51 La Costa Ct
- 132 Sandpiper Ln
- 34 Carmel Ct
- 3271 San Amadeo Unit P
- 139 Night Heron Ln
- 14 Songbird Ln
- 3 Blue Heron Ln
- 3293 San Amadeo Unit D
- 90 Night Heron Ln
- 3253 San Amadeo Unit P
- 10 White Pelican Ln
- 3268 San Amadeo Unit C
- 411 San Nicholas Ct
