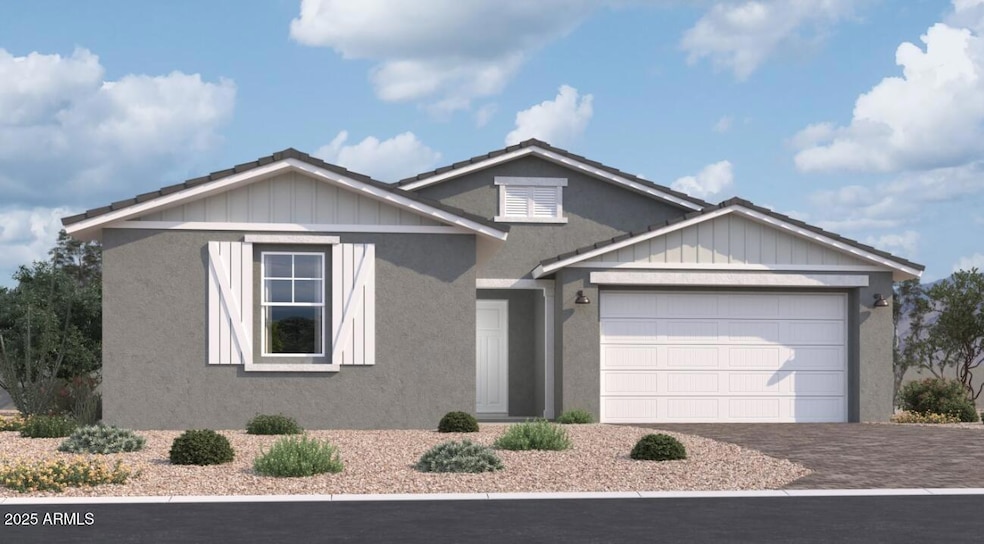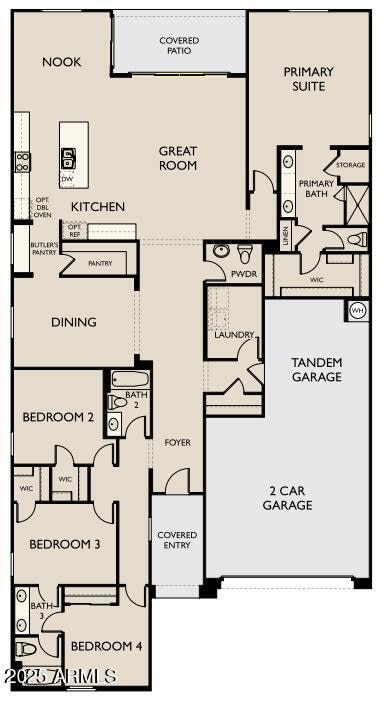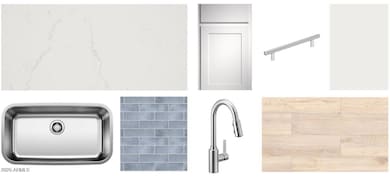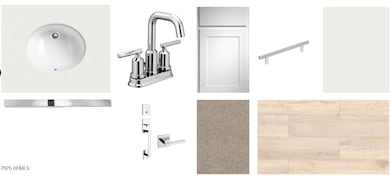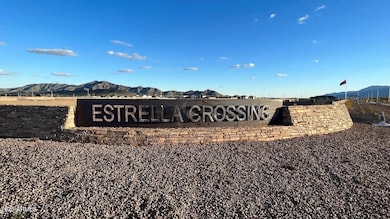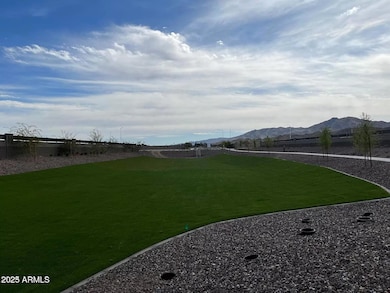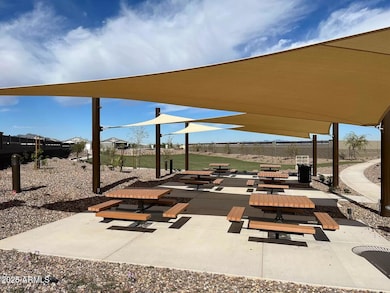5522 W Hayduk Rd Phoenix, AZ 85339
Laveen NeighborhoodEstimated payment $2,913/month
Highlights
- Corner Lot
- Private Yard
- Eat-In Kitchen
- Phoenix Coding Academy Rated A
- Covered Patio or Porch
- Double Pane Windows
About This Home
Welcome to the stunning Jade floorplan, boasting over 2600 sq ft, this home is spacious and beautifully designed with 4-bedrooms, 3.5-bathrooms that perfectly blends modern luxury with timeless farmhouse charm. This home features a welcoming farmhouse-style exterior with a paver driveway, setting the tone for the elegance inside.
Upon entering, you'll immediately be impressed by the 9-ft ceilings and 8-ft interior doors throughout, enhancing the home's open, airy feel. The open-concept design is ideal for both relaxed everyday living and entertaining. A formal dining room, complete with a butler's pantry, provides an elegant space for special meals, while the adjacent kitchen will truly capture your attention. Featuring 42'' white cabinets with sleek polished chrome hardware, the kitchen is not only functional but stylish. The crisp stria white quartz countertops are complemented by a stunning naive sea blue backsplash, creating an eye-catching focal point. The stainless-steel appliancesdishwasher, gas range, microwave, and fridge, add a polished, modern touch, and the single-bowl undermount sink is both practical and elegant. For added convenience, the kitchen is prewired for pendant lighting, offering an extra layer of sophistication.
The primary suite is tucked away for privacy, creating a serene retreat to unwind after a busy day. The en-suite bathroom is a spa-like oasis, featuring brushed nickel fixtures that add a touch of elegance. The white sand quartz countertops and premium finishes provide a luxurious feel, while the spacious closet ensures you'll have all the storage space you need.
Three additional bedrooms are thoughtfully positioned to offer comfort and privacy, making them ideal for family, guests, or a home office. The well-appointed bathrooms, with their polished chrome fixtures and white sand quartz countertops, mirror the home's stylish and cohesive design.
The living area's large 4-panel sliding glass open seamlessly to the covered outdoor patio, ideal for enjoying the fresh air.
Additional highlights of the home include 8x36 windsor honey wood-like plank ceramic tile throughout the main living areas (excluding the bedrooms), soft water loop, a washer and dryer, a garage door opener, and a spacious 3-car garage to meet all your storage needs.
This thoughtfully designed home combines elegance, functionality, and modern comforts. Come explore the Jade floorplan and discover your perfect place to make a home!
Home Details
Home Type
- Single Family
Est. Annual Taxes
- $737
Year Built
- Built in 2025 | Under Construction
Lot Details
- 8,125 Sq Ft Lot
- Desert faces the front of the property
- Block Wall Fence
- Corner Lot
- Front Yard Sprinklers
- Private Yard
HOA Fees
- $90 Monthly HOA Fees
Parking
- 3 Car Garage
- Tandem Garage
Home Design
- Wood Frame Construction
- Tile Roof
- Stucco
Interior Spaces
- 2,623 Sq Ft Home
- 1-Story Property
- Ceiling height of 9 feet or more
- Pendant Lighting
- Double Pane Windows
Kitchen
- Eat-In Kitchen
- Built-In Microwave
- Kitchen Island
Bedrooms and Bathrooms
- 4 Bedrooms
- Primary Bathroom is a Full Bathroom
- 3.5 Bathrooms
- Dual Vanity Sinks in Primary Bathroom
Outdoor Features
- Covered Patio or Porch
Schools
- Laveen Elementary School
- Betty Fairfax High School
Utilities
- Central Air
- Heating System Uses Natural Gas
- High Speed Internet
- Cable TV Available
Listing and Financial Details
- Tax Lot 531
- Assessor Parcel Number 300-04-484
Community Details
Overview
- Association fees include ground maintenance
- Estrella Crossing Ho Association, Phone Number (623) 386-1112
- Built by Ashton Woods
- Estates At Estrella Crossing Subdivision, Jade Floorplan
Recreation
- Community Playground
- Bike Trail
Map
Home Values in the Area
Average Home Value in this Area
Tax History
| Year | Tax Paid | Tax Assessment Tax Assessment Total Assessment is a certain percentage of the fair market value that is determined by local assessors to be the total taxable value of land and additions on the property. | Land | Improvement |
|---|---|---|---|---|
| 2025 | $752 | $4,780 | $4,780 | -- |
| 2024 | $724 | $4,553 | $4,553 | -- |
| 2023 | $724 | $9,225 | $9,225 | $0 |
| 2022 | $253 | $2,381 | $2,381 | $0 |
Property History
| Date | Event | Price | List to Sale | Price per Sq Ft |
|---|---|---|---|---|
| 11/10/2025 11/10/25 | For Sale | $524,990 | -- | $200 / Sq Ft |
Source: Arizona Regional Multiple Listing Service (ARMLS)
MLS Number: 6945291
APN: 300-04-484
- 5518 W Hayduk Rd
- 5514 W Hayduk Rd
- 5517 W Hayduk Rd
- 5535 W Hopi Trail
- 5528 W Hopi Trail
- Violet Plan at Estrella Crossing
- Marigold Plan at Estrella Crossing
- Sunflower Plan at Estrella Crossing
- Sage Plan at Estrella Crossing
- Larkspur Plan at Estrella Crossing
- Daisy Plan at Estrella Crossing
- 5605 W Hopi Trail
- 5532 W Piedmont Rd
- 5536 W Piedmont Rd
- 5609 W Hopi Trail
- 5540 W Piedmont Rd
- 5606 W Hopi Trail
- 5613 W Hopi Trail
- 5523 W Piedmont Rd
- 5531 W Piedmont Rd
- 5542 W Moody Trail
- 9007 S 53rd Dr
- 5722 W Coplen Farms Rd
- 9100 S 59th Ave
- 5540 W Western Star Blvd
- 5441 W Western Star Blvd
- 8449 S 59th Ave
- 8450 S 59th Ave
- 4825 W Milada Dr
- 5643 W Walatowa St
- 8050 S 59th Ave
- 11128 S 54th Ln
- 6970 W Gwen St
- 6951 W Pedro Ln
- 9418 S 46th Dr
- 9622 S 46th Ln
- 7911 S 50th Ln
- 8028 S 48th Ln
- 4942 W Fawn Dr
- 4429 W Paseo Way
