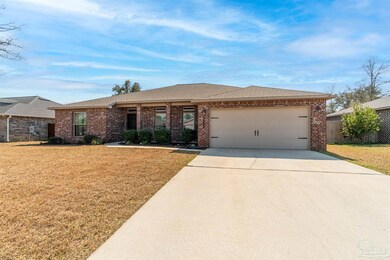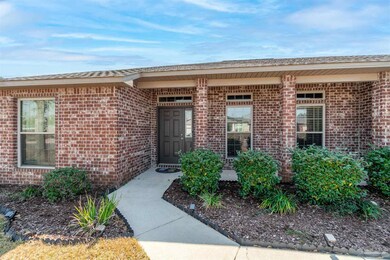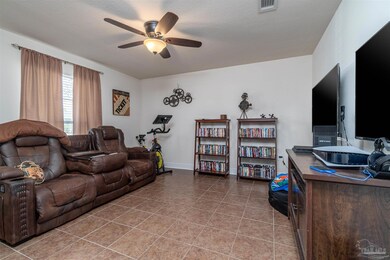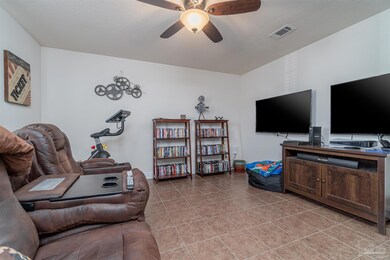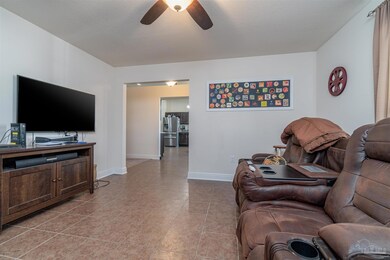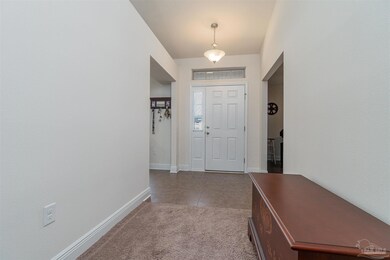
Highlights
- Contemporary Architecture
- Granite Countertops
- Breakfast Area or Nook
- S.S. Dixon Intermediate School Rated A-
- Home Office
- Formal Dining Room
About This Home
As of April 2022WELCOME TO PACE MILL CREEK. 3/2 SPLIT OPEN FLOOR PLAN, WITH PLENTY OF SPACE. When you walk into this home, it feels bigger than 2185 sq/ft., you will instantly notice the long foyer perfect for a entryway table or bench, it also has a coat closet, which is unheard of now a days. On the left, is an office or formal dining room. To the right is the gigantic kitchen, were there is plenty of cabinets and counter space, granite counter tops, build in desk, walk in pantry, breakfast nook, island, breakfast bar, and inside laundry room. The great room is huge 20x20, so if you have a big u-shaped sectional it will it perfectly here. The master bedroom has a trey ceiling, and plenty of space for the king sized bed and all accessories. Master bath features double vanity sinks, triangle garden tub, separate shower, linen closet, and a huge walk in closet. Enjoy sitting on the back covered porch, drinking sweet tea, and listening to the birds chirping, and unwind from a long day. Don't miss out on this Pace Mill Creek beauty.
Last Agent to Sell the Property
Coldwell Banker Realty Listed on: 03/01/2022

Home Details
Home Type
- Single Family
Est. Annual Taxes
- $3,137
Year Built
- Built in 2016
Lot Details
- 0.3 Acre Lot
- Back Yard Fenced
- Interior Lot
HOA Fees
- $21 Monthly HOA Fees
Parking
- 2 Car Garage
- Garage Door Opener
Home Design
- Contemporary Architecture
- Slab Foundation
- Frame Construction
- Shingle Roof
- Ridge Vents on the Roof
Interior Spaces
- 2,185 Sq Ft Home
- 1-Story Property
- Built-In Desk
- Double Pane Windows
- Blinds
- Formal Dining Room
- Home Office
- Inside Utility
- Washer and Dryer Hookup
Kitchen
- Breakfast Area or Nook
- Breakfast Bar
- Built-In Microwave
- Dishwasher
- Kitchen Island
- Granite Countertops
Flooring
- Carpet
- Tile
Bedrooms and Bathrooms
- 3 Bedrooms
- Split Bedroom Floorplan
- Walk-In Closet
- 2 Full Bathrooms
- Granite Bathroom Countertops
- Dual Vanity Sinks in Primary Bathroom
- Soaking Tub
- Separate Shower
Outdoor Features
- Porch
Schools
- Dixon Elementary School
- SIMS Middle School
- Pace High School
Utilities
- Central Heating and Cooling System
- Heat Pump System
- No Water Heater
Community Details
- Association fees include deed restrictions
- Pace Mill Creek Subdivision
Listing and Financial Details
- Assessor Parcel Number 332N29301100A000490
Ownership History
Purchase Details
Home Financials for this Owner
Home Financials are based on the most recent Mortgage that was taken out on this home.Purchase Details
Home Financials for this Owner
Home Financials are based on the most recent Mortgage that was taken out on this home.Similar Homes in the area
Home Values in the Area
Average Home Value in this Area
Purchase History
| Date | Type | Sale Price | Title Company |
|---|---|---|---|
| Warranty Deed | $370,000 | -- | |
| Warranty Deed | $228,800 | Guarantee Title Of Northwest |
Mortgage History
| Date | Status | Loan Amount | Loan Type |
|---|---|---|---|
| Open | $378,510 | VA | |
| Previous Owner | $22,000 | New Conventional | |
| Previous Owner | $224,594 | FHA |
Property History
| Date | Event | Price | Change | Sq Ft Price |
|---|---|---|---|---|
| 04/15/2022 04/15/22 | Sold | $370,000 | +4.2% | $169 / Sq Ft |
| 03/07/2022 03/07/22 | Pending | -- | -- | -- |
| 03/03/2022 03/03/22 | For Sale | $355,000 | +55.2% | $162 / Sq Ft |
| 06/15/2017 06/15/17 | Sold | $228,738 | -1.9% | $106 / Sq Ft |
| 05/03/2017 05/03/17 | Pending | -- | -- | -- |
| 04/20/2017 04/20/17 | Price Changed | $233,278 | +1.1% | $108 / Sq Ft |
| 04/19/2017 04/19/17 | Price Changed | $230,680 | +5.2% | $107 / Sq Ft |
| 01/13/2016 01/13/16 | For Sale | $219,180 | -- | $101 / Sq Ft |
Tax History Compared to Growth
Tax History
| Year | Tax Paid | Tax Assessment Tax Assessment Total Assessment is a certain percentage of the fair market value that is determined by local assessors to be the total taxable value of land and additions on the property. | Land | Improvement |
|---|---|---|---|---|
| 2024 | $3,137 | $271,862 | -- | -- |
| 2023 | $3,137 | $263,944 | $42,000 | $221,944 |
| 2022 | $2,330 | $200,778 | $0 | $0 |
| 2021 | $2,304 | $194,930 | $0 | $0 |
| 2020 | $2,279 | $192,239 | $0 | $0 |
| 2019 | $2,219 | $187,917 | $0 | $0 |
| 2018 | $2,543 | $189,605 | $0 | $0 |
| 2017 | $2,483 | $175,746 | $0 | $0 |
| 2016 | $281 | $21,250 | $0 | $0 |
| 2015 | $259 | $18,700 | $0 | $0 |
Agents Affiliated with this Home
-
ANGELA LEFEBVRE-NALLICK

Seller's Agent in 2022
ANGELA LEFEBVRE-NALLICK
Coldwell Banker Realty
(850) 777-6414
33 in this area
91 Total Sales
-
Christy Dewise

Buyer's Agent in 2022
Christy Dewise
DEWISE REALTY, L L C
(850) 572-9849
31 in this area
154 Total Sales
-
JESSICA WALLACE
J
Seller's Agent in 2017
JESSICA WALLACE
Flynn Built Realty
(850) 380-9519
9 in this area
29 Total Sales
Map
Source: Pensacola Association of REALTORS®
MLS Number: 604603
APN: 33-2N-29-3011-00A00-0490
- 00 Tilubo Ln
- 3907 Elevator Ct
- 5468 Turbine Way
- 3942 Flour Mill Cir
- 5545 Windrun Place
- 5755 Mill Stream Way
- 3916 Shady Grove Dr
- 3920 Shady Grove Dr
- 5587 Mill Race Cir
- 5612 Madelines Way
- 3698 Hawks Landing Cir
- 3892 Shady Grove Dr
- 5375 Red Shoulder Rd
- 3658 Hawks Landing Cir
- 3892 Lane Rd
- 5323 Red Shoulder Rd
- 3721 Rabbit Run Ct
- 5329 Talon Rd
- 5282 Parkside Dr
- 3944 Amble Way

