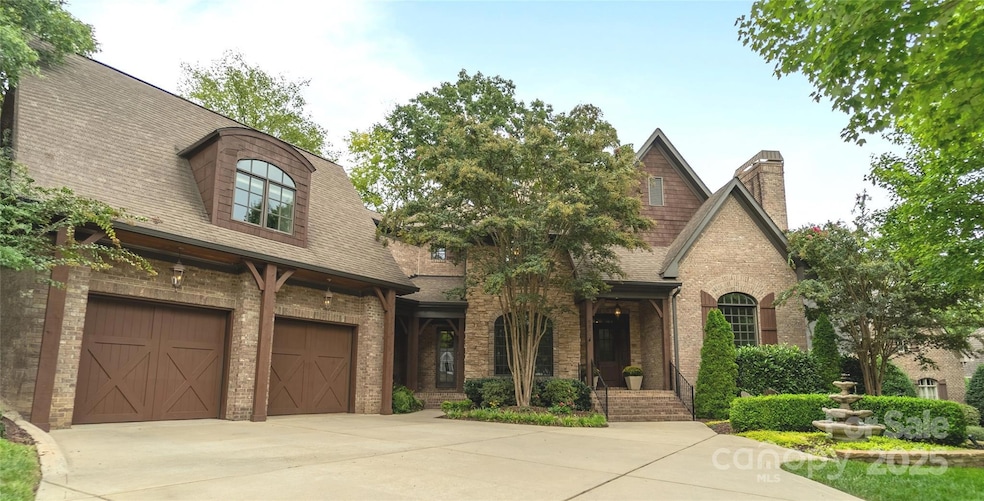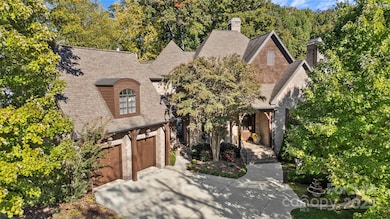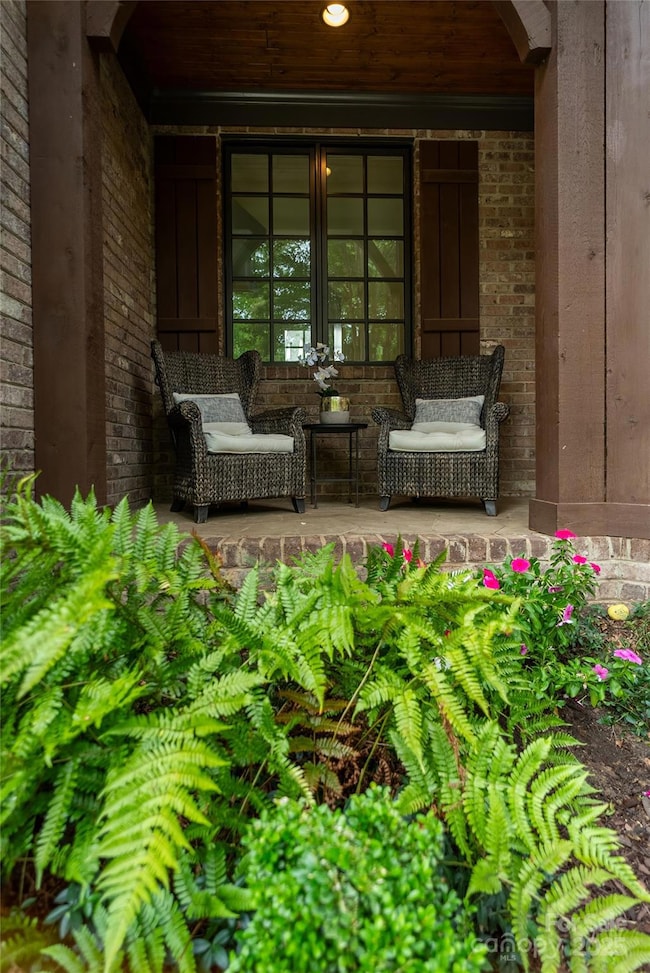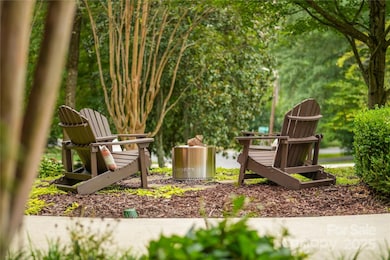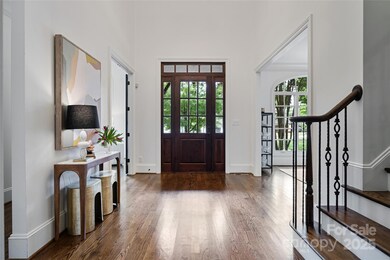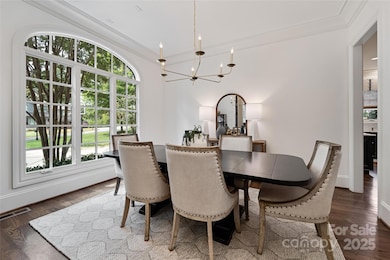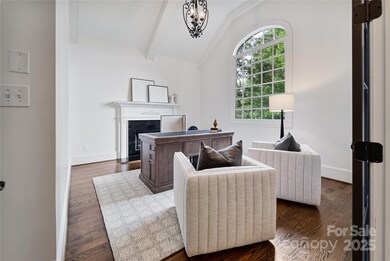
5523 Closeburn Rd Charlotte, NC 28210
Closeburn-Glenkirk NeighborhoodHighlights
- Open Floorplan
- Wooded Lot
- Wood Flooring
- Beverly Woods Elementary Rated A-
- Transitional Architecture
- Outdoor Kitchen
About This Home
As of April 2025Recently selected as an Axios "Hot Home"! Stunning home w/designer touches in the heart of SouthPark w/ no HOA! Well-maintained & walkable to greenway, shopping & dining w/convenient proximity to highways, airport & uptown. 10-foot ceilings, hardwoods, abundant natural light & fresh paint throughout. Office w/large window & cozy gas fireplace at entrance. Gather in the den w/ built-ins & gas fireplace to watch the game or entertain in the updated kitchen with stunning designer finishes, 6ft island, marble countertops, bar seating & breakfast area. PRIMARY ON MAIN w/updated bath featuring marble, Emtek hardware & a huge walk-in closet. Guest enjoy their own private bedroom & bath accessible via separate staircase. Mud/laundry room off drop zone & kitchen. Enjoy tranquility on screened porch overlooking landscaped, fenced backyard. Upstairs has XL media room w/3 bedrooms & 2 full baths. 2-car garage w/ room for storage.Tucked away from the city’s hustle & bustle, your new home awaits.
Last Agent to Sell the Property
Mackey Realty LLC Brokerage Email: leslie@mackeyrealty.com License #329016 Listed on: 02/27/2025
Home Details
Home Type
- Single Family
Year Built
- Built in 2007
Lot Details
- Back Yard Fenced
- Irrigation
- Wooded Lot
- Property is zoned UR-2
Parking
- 2 Car Attached Garage
- Front Facing Garage
- Garage Door Opener
- Driveway
- 3 Open Parking Spaces
Home Design
- Transitional Architecture
- Brick Exterior Construction
- Stone Siding
Interior Spaces
- 2-Story Property
- Open Floorplan
- Central Vacuum
- Built-In Features
- Bar Fridge
- Window Screens
- French Doors
- Mud Room
- Entrance Foyer
- Living Room with Fireplace
- Bonus Room with Fireplace
- Screened Porch
- Crawl Space
- Laundry Room
Kitchen
- Built-In Convection Oven
- Gas Cooktop
- Down Draft Cooktop
- Warming Drawer
- Dishwasher
- Kitchen Island
- Disposal
Flooring
- Wood
- Tile
Bedrooms and Bathrooms
- Walk-In Closet
- Garden Bath
Outdoor Features
- Outdoor Kitchen
- Fire Pit
Schools
- Beverly Woods Elementary School
- Carmel Middle School
- South Mecklenburg High School
Utilities
- Forced Air Zoned Cooling and Heating System
- Heating System Uses Natural Gas
- Gas Water Heater
Community Details
- Southpark Subdivision
Listing and Financial Details
- Assessor Parcel Number 17125122
Ownership History
Purchase Details
Home Financials for this Owner
Home Financials are based on the most recent Mortgage that was taken out on this home.Purchase Details
Home Financials for this Owner
Home Financials are based on the most recent Mortgage that was taken out on this home.Purchase Details
Home Financials for this Owner
Home Financials are based on the most recent Mortgage that was taken out on this home.Similar Homes in Charlotte, NC
Home Values in the Area
Average Home Value in this Area
Purchase History
| Date | Type | Sale Price | Title Company |
|---|---|---|---|
| Warranty Deed | $1,745,000 | None Listed On Document | |
| Warranty Deed | $745,000 | Chicago Title Insurance Co | |
| Warranty Deed | $375,000 | -- |
Mortgage History
| Date | Status | Loan Amount | Loan Type |
|---|---|---|---|
| Open | $1,145,000 | New Conventional | |
| Previous Owner | $292,000 | Adjustable Rate Mortgage/ARM | |
| Previous Owner | $320,000 | New Conventional | |
| Previous Owner | $325,000 | New Conventional | |
| Previous Owner | $417,000 | New Conventional | |
| Previous Owner | $288,000 | Purchase Money Mortgage |
Property History
| Date | Event | Price | Change | Sq Ft Price |
|---|---|---|---|---|
| 04/17/2025 04/17/25 | Sold | $1,745,000 | 0.0% | $365 / Sq Ft |
| 03/18/2025 03/18/25 | Pending | -- | -- | -- |
| 02/27/2025 02/27/25 | For Sale | $1,745,000 | -- | $365 / Sq Ft |
Tax History Compared to Growth
Tax History
| Year | Tax Paid | Tax Assessment Tax Assessment Total Assessment is a certain percentage of the fair market value that is determined by local assessors to be the total taxable value of land and additions on the property. | Land | Improvement |
|---|---|---|---|---|
| 2024 | -- | $1,538,200 | $434,900 | $1,103,300 |
| 2023 | $10,643 | $1,538,200 | $434,900 | $1,103,300 |
| 2022 | $10,643 | $1,102,900 | $351,200 | $751,700 |
| 2021 | $10,643 | $1,102,900 | $351,200 | $751,700 |
| 2020 | $10,750 | $1,102,900 | $351,200 | $751,700 |
| 2019 | $10,735 | $1,102,900 | $351,200 | $751,700 |
| 2018 | $10,739 | $813,000 | $100,000 | $713,000 |
| 2017 | $10,586 | $813,000 | $100,000 | $713,000 |
| 2016 | $10,577 | $813,000 | $100,000 | $713,000 |
| 2015 | -- | $813,000 | $100,000 | $713,000 |
| 2014 | $10,449 | $739,100 | $160,000 | $579,100 |
Agents Affiliated with this Home
-
Leslie Mueller

Seller's Agent in 2025
Leslie Mueller
Mackey Realty LLC
(704) 650-5986
1 in this area
34 Total Sales
-
Heather Mackey

Buyer's Agent in 2025
Heather Mackey
Mackey Realty LLC
(704) 661-0635
1 in this area
116 Total Sales
Map
Source: Canopy MLS (Canopy Realtor® Association)
MLS Number: 4225981
APN: 171-251-22
- 5713 Closeburn Rd
- 5425 Closeburn Rd Unit 309
- 4022 City Homes Place
- 5730 Closeburn Rd Unit N
- 5730 Closeburn Rd Unit H
- 5617 Fairview Rd Unit 9
- 3224 Margellina Dr Unit 2206
- 3204 Margellina Dr Unit 2106
- 5431 Park Rd
- 3430 Royal Crest Dr Unit 25
- 3014 Castleberry Ct
- 112 Manning Dr
- 4620 Piedmont Row Dr Unit 601
- 5230 Valley Stream Rd
- 423 Manning Dr
- 6541 Old Reid Rd
- 4816 Fairheath Rd
- 5210 Valley Stream Rd
- 6811 Old Reid Rd
- 520 Moncure Dr
