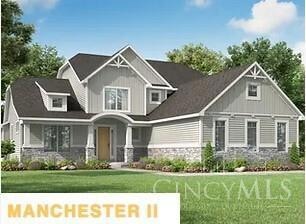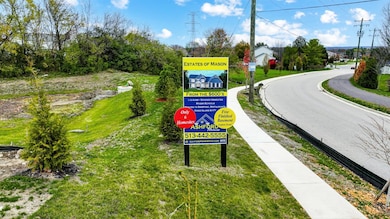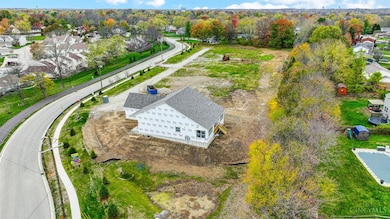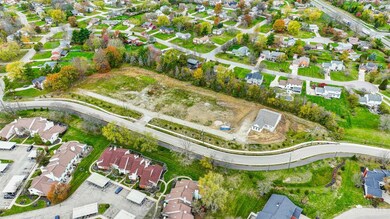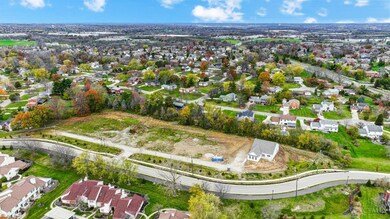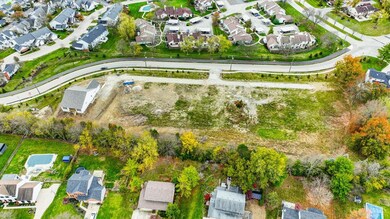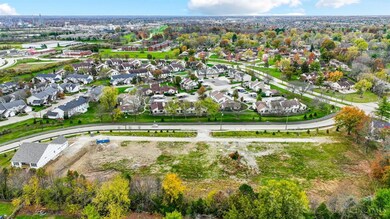Estimated payment $5,217/month
Highlights
- New Construction
- Eat-In Gourmet Kitchen
- Wood Flooring
- Mason Intermediate Elementary School Rated A
- Traditional Architecture
- Main Floor Bedroom
About This Home
Custom New Construction by Ashford Homes! 4 bedrooms, 2 1/2 baths, lg. open floor plan, 1st-floor primary bedroom, 1st-floor study and laundry, 9' basement ceilings, 3 car garage, Walkable to shops & restaurants, .60 level lot, many floor plans available, call for details. Hurry!!
Listing Agent
Michael Jordan
Jordan, Inc. License #0000309585 Listed on: 03/26/2025
Co-Listing Agent
Nancy Stewart
Jordan, Inc. License #2018000190
Home Details
Home Type
- Single Family
Year Built
- Built in 2025 | New Construction
HOA Fees
- $100 Monthly HOA Fees
Parking
- 2 Car Attached Garage
Home Design
- Traditional Architecture
- Brick Exterior Construction
- Poured Concrete
- Shingle Roof
Interior Spaces
- 2,726 Sq Ft Home
- 2-Story Property
- Ceiling height of 9 feet or more
- Ceiling Fan
- Recessed Lighting
- Vinyl Clad Windows
- Insulated Windows
- French Doors
- Basement Fills Entire Space Under The House
- Smart Thermostat
Kitchen
- Eat-In Gourmet Kitchen
- Double Oven
- Gas Cooktop
- Microwave
- Dishwasher
- Quartz Countertops
- Solid Wood Cabinet
- Disposal
Flooring
- Wood
- Tile
Bedrooms and Bathrooms
- 4 Bedrooms
- Main Floor Bedroom
- Bathtub
Outdoor Features
- Patio
Utilities
- 95% Forced Air Zoned Heating and Cooling System
- Gas Water Heater
Community Details
- Built by Ashford Homes
Map
Home Values in the Area
Average Home Value in this Area
Property History
| Date | Event | Price | List to Sale | Price per Sq Ft |
|---|---|---|---|---|
| 02/26/2026 02/26/26 | Pending | -- | -- | -- |
| 03/26/2025 03/26/25 | For Sale | $833,900 | -- | $306 / Sq Ft |
Source: MLS of Greater Cincinnati (CincyMLS)
MLS Number: 1834984
- 5533 Cox-Smith Rd
- 5513 Cox-Smith Rd
- 5503 Cox-Smith Rd
- 5493 Cox-Smith Rd
- 5399 Country Ridge Dr
- 5276 Bay Pointe Dr
- 3556 Trotters Ln
- 4178 Marival Way
- 5187 Cox Smith Rd
- 4268 Fontenay
- 4279 Marival Dr
- 200 Lakeview Dr
- 5873 Falling Brook Dr
- 4253 Spyglass Hill Unit 4253
- 550 Maple Ln
- 618 Bunker Ln
- 3827 Brookmere Place
- 4039 Spyglass Hill Unit 4039
- 4567 Appaloosa Trail
- 602 Bunker Ln
Ask me questions while you tour the home.
