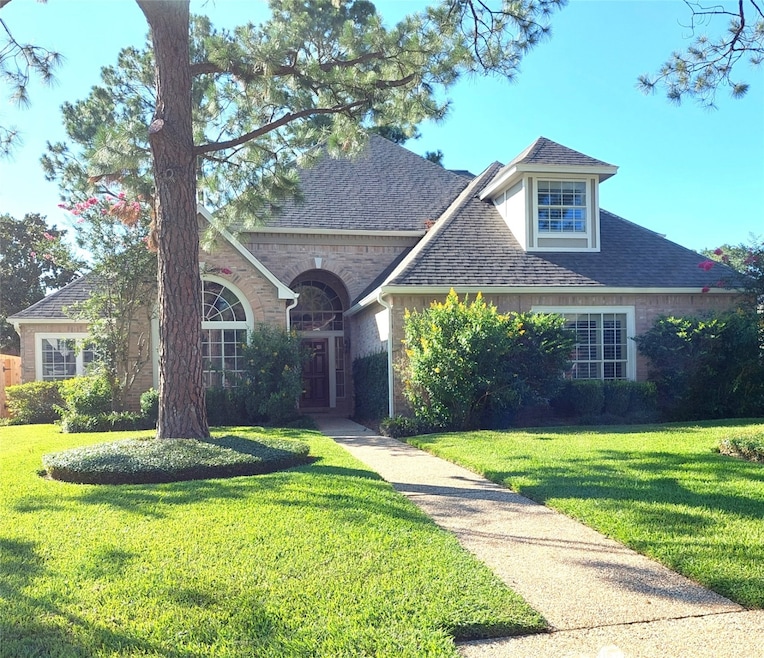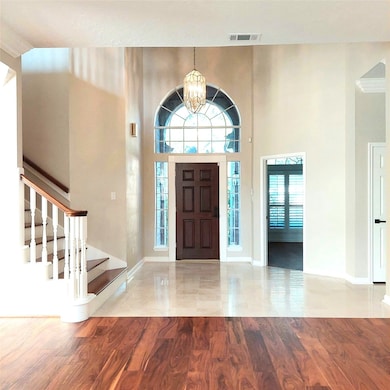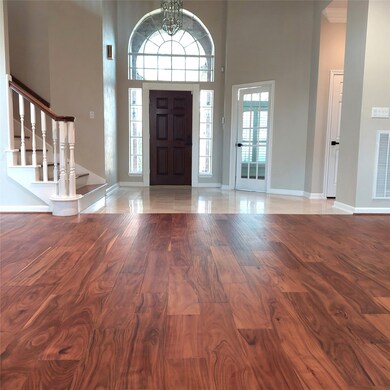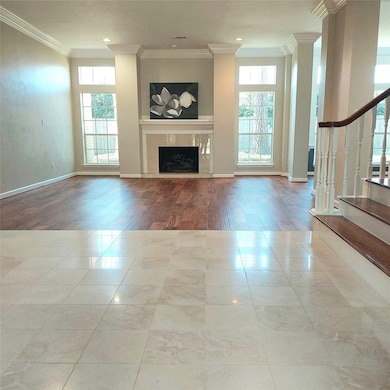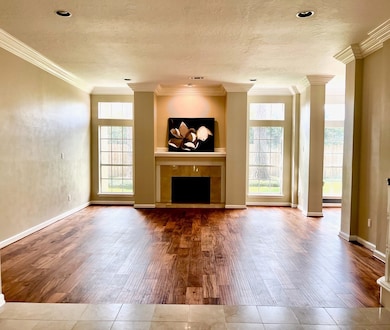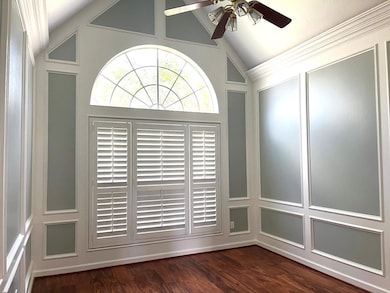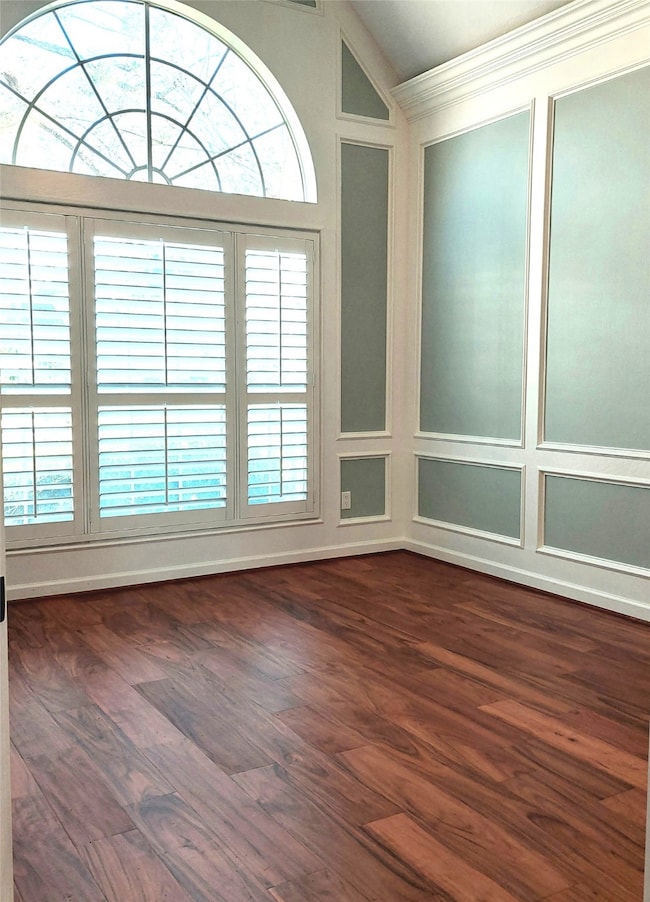5523 Fragrant Cloud Ct Houston, TX 77041
Addicks - Park Ten (Bear Creek) NeighborhoodHighlights
- Tennis Courts
- Gated with Attendant
- Deck
- Cypress Ridge High School Rated A-
- Clubhouse
- Pond
About This Home
Beautiful 4/3.5/3, Kickerillo home, in Prestigious Twin Lakes with manned gate entry, Clubhouse, tennis courts, pool, playground, Jogging trail & scenic landscaped lakes. Marble floor entry & gorgeous block paneled office. TOTALLY NEW KITCHEN! New upgraded appliances, New Quartz countertops & backsplash! New Graphite sink, & fixtures, New cabinets & island w/ new cooktop. New beautiful engineered wood floors throughout downstairs, (Primary bath & laundry have new travertine tiles). Completely custom painted inside, new doors. Beautiful new wood stairs replaced, 1/2 & Primary baths completely redone. DEEP SPA TUB in Primary bath! Upstairs bathrooms with new quartz countertops, faucets, flooring, hardware & lighting. The game room accented w/block chair-rail, crown molding & plush carpet that flows to upstairs bedrooms. New epoxy floors & cabinets in 3 car garages. Roof replaced in 06/2024. School bus service from Awty, Village & British school. Tenant is to carry renter's insurance
Home Details
Home Type
- Single Family
Est. Annual Taxes
- $10,442
Year Built
- Built in 1991
Lot Details
- 9,404 Sq Ft Lot
- Cul-De-Sac
- East Facing Home
- Back Yard Fenced
- Sprinkler System
Parking
- 3 Car Attached Garage
- Garage Door Opener
- Additional Parking
Home Design
- Traditional Architecture
Interior Spaces
- 3,202 Sq Ft Home
- 2-Story Property
- Crown Molding
- High Ceiling
- Ceiling Fan
- Gas Fireplace
- Formal Entry
- Family Room
- Breakfast Room
- Dining Room
- Fire and Smoke Detector
- Washer and Gas Dryer Hookup
Kitchen
- Convection Oven
- Electric Oven
- Electric Cooktop
- Dishwasher
- Kitchen Island
- Quartz Countertops
- Self-Closing Drawers and Cabinet Doors
- Disposal
Flooring
- Engineered Wood
- Carpet
- Marble
- Travertine
Bedrooms and Bathrooms
- 4 Bedrooms
- En-Suite Primary Bedroom
- Double Vanity
- Hydromassage or Jetted Bathtub
Eco-Friendly Details
- ENERGY STAR Qualified Appliances
- Ventilation
Outdoor Features
- Pond
- Tennis Courts
- Deck
- Patio
Schools
- Kirk Elementary School
- Truitt Middle School
- Cypress Ridge High School
Utilities
- Central Heating and Cooling System
- Heating System Uses Gas
- No Utilities
- Cable TV Available
Listing and Financial Details
- Property Available on 7/1/25
- Long Term Lease
Community Details
Overview
- Crest Management Association
- Twin Lakes Subdivision
Amenities
- Clubhouse
- Meeting Room
- Party Room
Recreation
- Tennis Courts
- Community Playground
- Community Pool
- Park
- Trails
Pet Policy
- Call for details about the types of pets allowed
- Pet Deposit Required
Security
- Gated with Attendant
- Controlled Access
Map
Source: Houston Association of REALTORS®
MLS Number: 13890286
APN: 1169640020020
- 5527 Fragrant Cloud Ct
- 13238 Oregold Dr
- 5523 Honor Dr
- 13310 Sunbright Dr
- 5503 Honor Dr
- 5407 Lake Place Dr
- 12806 Coralville Ct
- 5607 Peninsula Park Dr
- 13510 Pristine Park Dr
- 12906 Silent Shore Ln
- 5715 Pheasant Ridge Ln
- 13103 Mossy Bark Ln
- 13530 Grand Masterpiece Ln
- 12731 Melvern Ct
- 5810 Pheasant Ridge Ln
- 13327 Harpers Bridge Dr
- 13303 Bridgepath Ct
- 5803 Song Ridge Ct
- 5602 Island Breeze Dr
- 5819 Eldridge Glen Dr
- 5522 Honor Dr
- 13402 Sweet Surrender Ct
- 12910 Watermist Ln
- 13523 Harpers Bridge Dr
- 5803 Song Ridge Ct
- 13322 Bridgewalk Ln
- 13030 Mossy Ridge Cove
- 5510 Cherry Creek Bend Ct
- 5322 Pebble Way Ln
- 13526 Hampton Falls Dr
- 12419 Acacia Arbor Ln
- 12406 Santiago Cove Ln
- 6123 Dove Fern Ct
- 6206 Bryant Pond Dr
- 12450 Lago Bend Ln
- 13710 Wheatbridge Dr
- 13347 Somersworth Dr
- 12418 Lago Bend Ln
- 12431 Rosa Ridge Ln
- 5826 Santa fe Springs Dr
