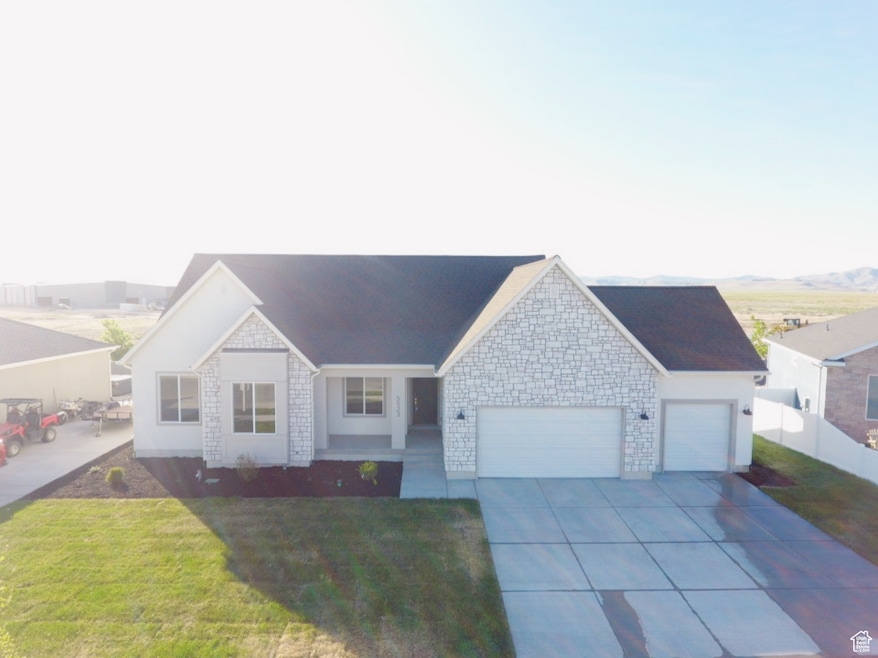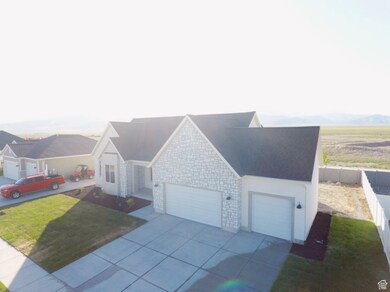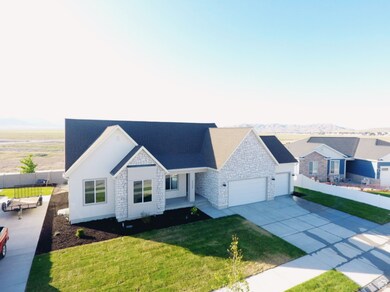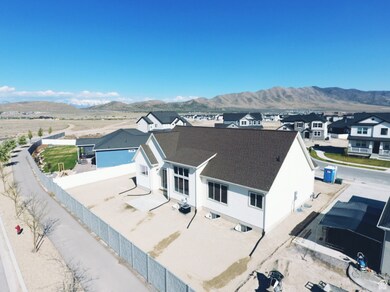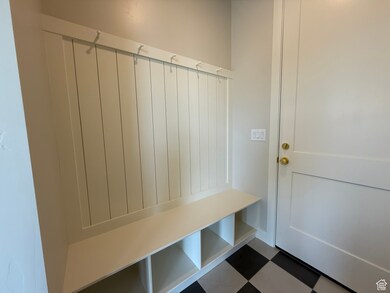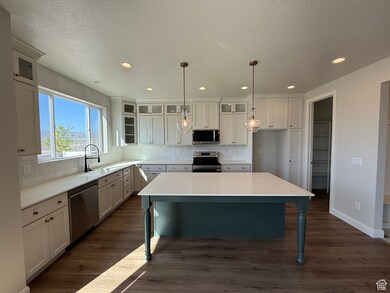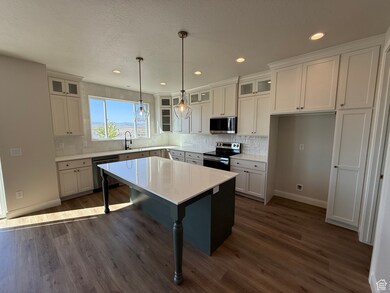
5523 Honey Suckle Way Eagle Mountain, UT 84005
Estimated payment $3,420/month
Highlights
- New Construction
- Rambler Architecture
- Great Room
- Mountain View
- Main Floor Primary Bedroom
- Granite Countertops
About This Home
Introducing The Brook Floor Plan! This stunning transitional-style Rambler offers: Den/office, 3 spacious bedrooms & 2 baths. 9' main floor with a 12' great room featuring extra windows for maximum natural light. Spacious kitchen with a large island, ample cabinets, and an oversized pantry. 9' basement-ready for future finishes. 3-car garage for extra storage & convenience This beautifully designed home is well-appointed and will be move-in ready by the end of May! Contact us today for more details or to schedule a tour!
Home Details
Home Type
- Single Family
Est. Annual Taxes
- $1,557
Year Built
- Built in 2025 | New Construction
Lot Details
- 8,712 Sq Ft Lot
- Property is zoned Single-Family
Parking
- 3 Car Attached Garage
Home Design
- Rambler Architecture
- Stone Siding
- Stucco
Interior Spaces
- 3,869 Sq Ft Home
- 2-Story Property
- Ceiling Fan
- Sliding Doors
- Great Room
- Mountain Views
- Basement Fills Entire Space Under The House
Kitchen
- Free-Standing Range
- Microwave
- Granite Countertops
- Disposal
Flooring
- Carpet
- Tile
Bedrooms and Bathrooms
- 3 Main Level Bedrooms
- Primary Bedroom on Main
- Walk-In Closet
- 2 Full Bathrooms
- Bathtub With Separate Shower Stall
Outdoor Features
- Open Patio
Schools
- Eagle Valley Elementary School
- Frontier Middle School
- Cedar Valley High School
Utilities
- Forced Air Heating and Cooling System
- Natural Gas Connected
Community Details
- No Home Owners Association
- Sage Park Subdivision
Listing and Financial Details
- Assessor Parcel Number 66-863-0607
Map
Home Values in the Area
Average Home Value in this Area
Tax History
| Year | Tax Paid | Tax Assessment Tax Assessment Total Assessment is a certain percentage of the fair market value that is determined by local assessors to be the total taxable value of land and additions on the property. | Land | Improvement |
|---|---|---|---|---|
| 2024 | $1,558 | $168,300 | $0 | $0 |
| 2023 | $1,442 | $168,300 | $0 | $0 |
| 2022 | $1,526 | $174,000 | $174,000 | $0 |
| 2021 | $0 | $91,600 | $91,600 | $0 |
Property History
| Date | Event | Price | Change | Sq Ft Price |
|---|---|---|---|---|
| 06/13/2025 06/13/25 | Price Changed | $619,900 | -0.8% | $160 / Sq Ft |
| 05/29/2025 05/29/25 | Price Changed | $624,900 | -0.8% | $162 / Sq Ft |
| 02/17/2025 02/17/25 | For Sale | $629,900 | -- | $163 / Sq Ft |
Purchase History
| Date | Type | Sale Price | Title Company |
|---|---|---|---|
| Special Warranty Deed | -- | Gt Title Services |
Mortgage History
| Date | Status | Loan Amount | Loan Type |
|---|---|---|---|
| Open | $435,750 | Construction | |
| Closed | $435,750 | Construction |
Similar Homes in the area
Source: UtahRealEstate.com
MLS Number: 2064995
APN: 66-863-0607
- 676 E Desert Willow Dr
- 965 Windsong Way Unit 615
- 5395 N Cliffrose Dr
- 848 E Windsong Way
- 5231 Wild Pear Dr
- 6000 Eagle Mountain Blvd Unit 221
- 5243 N Foxtail Way
- 5290 N Folkstone Dr
- 5172 N Blackbrush Dr
- 5154 N Blackbrush Dr
- 707 E Garden Grove Dr Unit 228
- 5118 N Blackbrush Dr
- 5451 N Yeager Ln
- 5409 N Orville St Unit 414
- 742 E Stonebriar Dr
- 4972 N Sage Park Dr
- 5518 N Trailside Station Unit 502
- 5518 N Trailside Station
- Aviator Avenue and Hoof Print Ct
- 5488 N Trailside Station Unit 431
