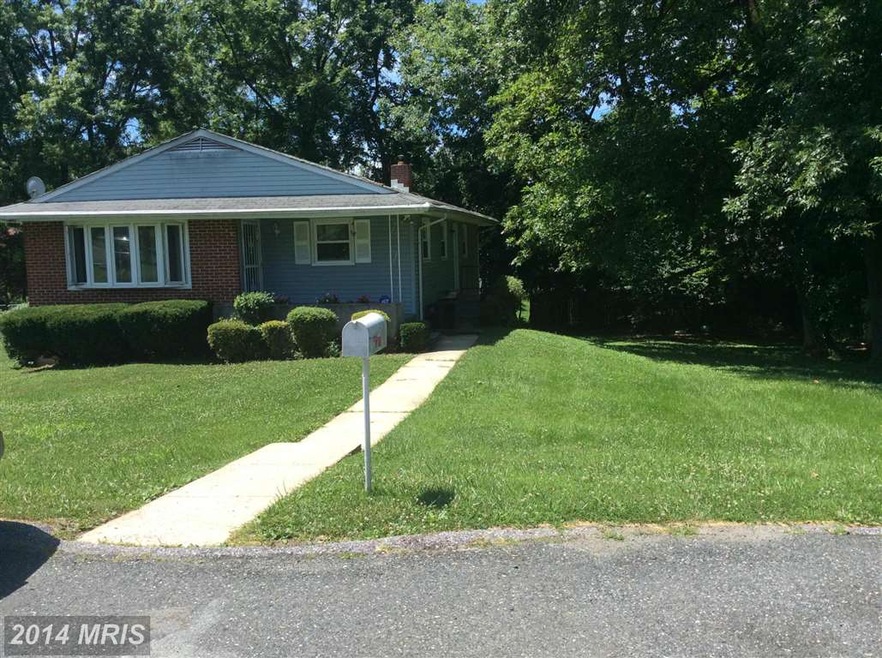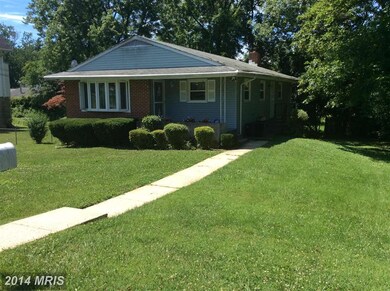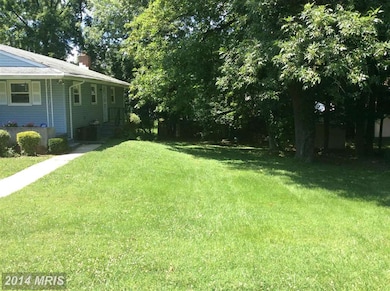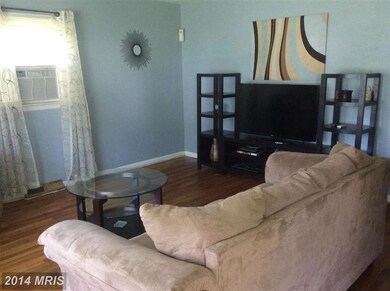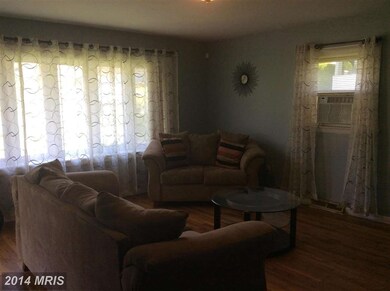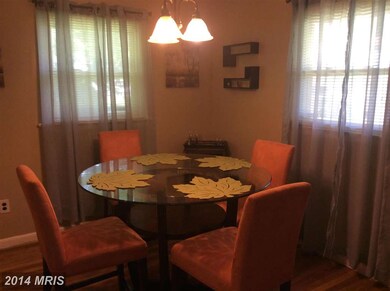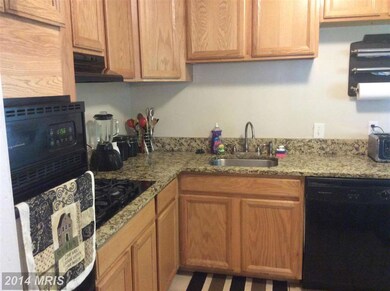
5523 Hutton Ave Gwynn Oak, MD 21207
Estimated Value: $299,000 - $338,000
Highlights
- Open Floorplan
- Wood Flooring
- Upgraded Countertops
- Rambler Architecture
- No HOA
- Living Room
About This Home
As of November 2014This beautiful rancher has ALL THE BELLS and WHISTLES!! Large living room/ separate dining room! Beautifully updated kitchen with granite counter tops, ceramic tile floors, stainless steel appliances! Main bath has been fully updated w ceramic tile floors, ceramic tile tub, newer sink. Large basement area with plenty of space! SHOW TODAY! This diamond in the ruff will not last long! HUGE backyard!
Home Details
Home Type
- Single Family
Est. Annual Taxes
- $2,591
Year Built
- Built in 1966
Lot Details
- 7,950 Sq Ft Lot
- Ground Rent of $120 per year
Parking
- Off-Street Parking
Home Design
- Rambler Architecture
- Brick Exterior Construction
Interior Spaces
- Property has 2 Levels
- Open Floorplan
- Window Treatments
- Living Room
- Dining Room
- Wood Flooring
- Home Security System
- Washer
Kitchen
- Six Burner Stove
- Cooktop
- Dishwasher
- Upgraded Countertops
- Disposal
Bedrooms and Bathrooms
- 3 Main Level Bedrooms
- En-Suite Primary Bedroom
- 1.5 Bathrooms
Finished Basement
- Basement Fills Entire Space Under The House
- Connecting Stairway
- Rear Basement Entry
Utilities
- Window Unit Cooling System
- 90% Forced Air Heating System
- Natural Gas Water Heater
Community Details
- No Home Owners Association
- Windsor Terrace Subdivision
Listing and Financial Details
- Tax Lot 66
- Assessor Parcel Number 04010119850850
Ownership History
Purchase Details
Home Financials for this Owner
Home Financials are based on the most recent Mortgage that was taken out on this home.Purchase Details
Similar Homes in Gwynn Oak, MD
Home Values in the Area
Average Home Value in this Area
Purchase History
| Date | Buyer | Sale Price | Title Company |
|---|---|---|---|
| Carter-Bey Vicki | $170,000 | -- | |
| Hill Lenora M | $85,000 | -- |
Mortgage History
| Date | Status | Borrower | Loan Amount |
|---|---|---|---|
| Open | Carter Bey Vicki | $166,920 | |
| Previous Owner | Hill Lenora M | $125,000 | |
| Previous Owner | Hill Lenora M | $111,000 |
Property History
| Date | Event | Price | Change | Sq Ft Price |
|---|---|---|---|---|
| 11/26/2014 11/26/14 | Sold | $178,000 | -1.1% | $158 / Sq Ft |
| 10/27/2014 10/27/14 | Pending | -- | -- | -- |
| 08/01/2014 08/01/14 | Price Changed | $179,999 | -2.7% | $160 / Sq Ft |
| 07/07/2014 07/07/14 | For Sale | $184,999 | -- | $164 / Sq Ft |
Tax History Compared to Growth
Tax History
| Year | Tax Paid | Tax Assessment Tax Assessment Total Assessment is a certain percentage of the fair market value that is determined by local assessors to be the total taxable value of land and additions on the property. | Land | Improvement |
|---|---|---|---|---|
| 2024 | $3,226 | $227,100 | $62,400 | $164,700 |
| 2023 | $1,548 | $215,833 | $0 | $0 |
| 2022 | $2,925 | $204,567 | $0 | $0 |
| 2021 | $2,647 | $193,300 | $62,400 | $130,900 |
| 2020 | $2,647 | $184,500 | $0 | $0 |
| 2019 | $2,524 | $175,700 | $0 | $0 |
| 2018 | $2,441 | $166,900 | $62,400 | $104,500 |
| 2017 | $2,207 | $157,233 | $0 | $0 |
| 2016 | $2,412 | $147,567 | $0 | $0 |
| 2015 | $2,412 | $137,900 | $0 | $0 |
| 2014 | $2,412 | $137,900 | $0 | $0 |
Agents Affiliated with this Home
-
Candis Carr

Seller's Agent in 2014
Candis Carr
Creig Northrop Team of Long & Foster
(443) 677-8732
3 in this area
87 Total Sales
-
Antoinette Sherman
A
Buyer's Agent in 2014
Antoinette Sherman
BHHS PenFed (actual)
(240) 778-4401
4 Total Sales
Map
Source: Bright MLS
MLS Number: 1003094478
APN: 01-0119850850
- 5434 Dogwood Rd
- 5321 Hutton Ave
- 5215 Muth Ave
- 2117 Lorraine Ave
- 0 Maryland Place
- 5211 W North Ave
- 0 Dogwood Rd
- 2550 Pickwick Rd
- 1914 Hillcrest Rd
- 2500 Pickwick Rd
- 2423 Pickwick Rd
- 2531 Pickwick Rd
- 0 Franklintown Subdivision Unit MDBA2166112
- 2443 Pickwick Rd
- 2603 Poplar Dr
- 2601 Poplar Dr
- 2231 Southland Rd
- 1705 Stella Ct
- 1520 Dorchester Ave
- 4911 W Forest Park Ave
- 5523 Hutton Ave
- 5525 Hutton Ave
- 5521 Hutton Ave
- 5524 Clifton Ave
- 5527 Hutton Ave
- 5522 Clifton Ave
- 5528 Clifton Ave
- 5522 Hutton Ave
- 5519A Hutton Ave
- 5524 Hutton Ave
- 5530 Clifton Ave
- 5520 Clifton Ave
- 5518 Hutton Ave
- 5526 Hutton Ave
- 5531 Hutton Ave
- 5519 Hutton Ave Unit A
- 5519 Hutton Ave
- 5532 Clifton Ave
- 5528 Hutton Ave
- 5533 Hutton Ave
