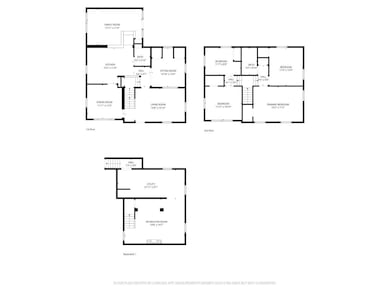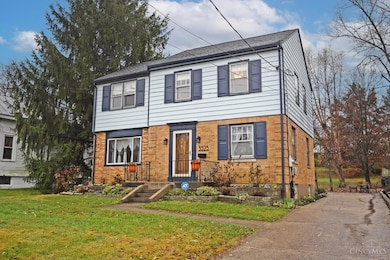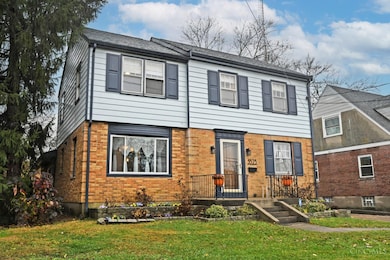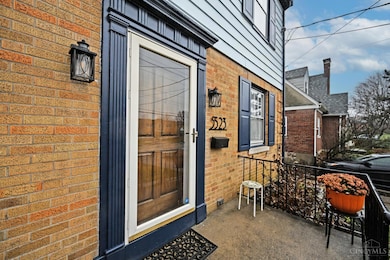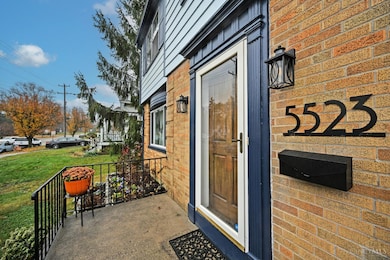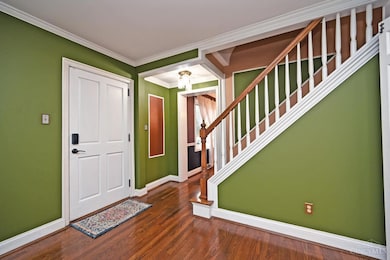5523 Kirby Ave Cincinnati, OH 45239
Mount Airy NeighborhoodEstimated payment $1,685/month
Highlights
- Traditional Architecture
- Wood Flooring
- Wood Frame Window
- Walnut Hills High School Rated A+
- No HOA
- Skylights
About This Home
Discover spacious living in this four-bedroom home featuring a finished basement and generous yard space. The main level includes comfortable living and dining areas, along with an office with a wet bar and a flexible second living room. The lower level offers added space for recreation, hobbies, or storage. Additional features include a two-car garage, brand-new roof, and a 1-year Cinch home warranty. Conveniently located near Mt. Airy Forest, with shopping, dining, and more just minutes away. This well-maintained property offers comfort and convenience in a highly accessible area.
Home Details
Home Type
- Single Family
Est. Annual Taxes
- $3,470
Year Built
- Built in 1938
Lot Details
- 0.33 Acre Lot
- Lot Dimensions are 50 x 285
Parking
- 2 Car Attached Garage
- Oversized Parking
- Rear-Facing Garage
- Garage Door Opener
- Driveway
- On-Street Parking
Home Design
- Traditional Architecture
- Brick Exterior Construction
- Block Foundation
- Shingle Roof
- Aluminum Siding
Interior Spaces
- 1,821 Sq Ft Home
- 2-Story Property
- Wet Bar
- Chair Railings
- Ceiling Fan
- Skylights
- Double Hung Windows
- Wood Frame Window
- Finished Basement
- Partial Basement
- Attic Fan
Kitchen
- Eat-In Kitchen
- Breakfast Bar
- Oven or Range
- Dishwasher
- Solid Wood Cabinet
Flooring
- Wood
- Laminate
- Tile
Bedrooms and Bathrooms
- 4 Bedrooms
- Bathtub with Shower
Laundry
- Dryer
- Washer
Home Security
- Smart Security System
- Fire and Smoke Detector
Utilities
- Forced Air Heating and Cooling System
- Cooling System Mounted In Outer Wall Opening
- Heating System Uses Gas
- Baseboard Heating
- Gas Water Heater
Community Details
- No Home Owners Association
Listing and Financial Details
- Home warranty included in the sale of the property
Map
Home Values in the Area
Average Home Value in this Area
Tax History
| Year | Tax Paid | Tax Assessment Tax Assessment Total Assessment is a certain percentage of the fair market value that is determined by local assessors to be the total taxable value of land and additions on the property. | Land | Improvement |
|---|---|---|---|---|
| 2024 | $3,470 | $57,982 | $9,762 | $48,220 |
| 2023 | $3,548 | $57,982 | $9,762 | $48,220 |
| 2022 | $3,700 | $54,251 | $8,054 | $46,197 |
| 2021 | $3,559 | $54,251 | $8,054 | $46,197 |
| 2020 | $3,663 | $54,251 | $8,054 | $46,197 |
| 2019 | $2,050 | $27,717 | $6,944 | $20,773 |
| 2018 | $2,053 | $27,717 | $6,944 | $20,773 |
| 2017 | $1,950 | $27,717 | $6,944 | $20,773 |
| 2016 | $2,545 | $35,701 | $7,592 | $28,109 |
| 2015 | $2,295 | $35,701 | $7,592 | $28,109 |
| 2014 | $2,311 | $35,701 | $7,592 | $28,109 |
| 2013 | $2,173 | $32,981 | $8,253 | $24,728 |
Property History
| Date | Event | Price | List to Sale | Price per Sq Ft | Prior Sale |
|---|---|---|---|---|---|
| 11/26/2025 11/26/25 | For Sale | $265,000 | +71.0% | $146 / Sq Ft | |
| 09/08/2020 09/08/20 | Off Market | $155,000 | -- | -- | |
| 06/10/2020 06/10/20 | Sold | $155,000 | +10.8% | $85 / Sq Ft | View Prior Sale |
| 05/09/2020 05/09/20 | Pending | -- | -- | -- | |
| 05/08/2020 05/08/20 | For Sale | $139,900 | +37.2% | $77 / Sq Ft | |
| 07/03/2013 07/03/13 | Off Market | $102,000 | -- | -- | |
| 04/03/2013 04/03/13 | Sold | $102,000 | -16.7% | $56 / Sq Ft | View Prior Sale |
| 03/01/2013 03/01/13 | Pending | -- | -- | -- | |
| 03/26/2012 03/26/12 | For Sale | $122,500 | -- | $67 / Sq Ft |
Purchase History
| Date | Type | Sale Price | Title Company |
|---|---|---|---|
| Warranty Deed | $155,000 | None Available | |
| Warranty Deed | $102,000 | Prodigy Title Agency |
Mortgage History
| Date | Status | Loan Amount | Loan Type |
|---|---|---|---|
| Open | $147,250 | New Conventional | |
| Previous Owner | $96,900 | New Conventional |
Source: MLS of Greater Cincinnati (CincyMLS)
MLS Number: 1862968
APN: 228-0003-0076
- 2310 van Leunen Dr
- 5360 Colerain Ave
- 5649 Regimental Place
- 5671 Colerain Ave
- 2773 W North Bend Rd
- 2601 Kathleen Ct
- 2529 Proudhon Way
- 2235 W North Bend Rd
- 2635 Jessup Rd
- 5587 Vogel Rd
- 5306 Fox Rd
- 2603 Kipling Ave
- 2751 Jessup Rd
- 5559 Penway Ct
- 2606 Kipling Ave
- 2949 N Bend Rd
- 2142 W North Bend Rd
- 2146 W North Bend Rd
- 5618 Leumas Rd
- 2730 Bristol Hill Ct
- 2680-2735 Hillvista Ln
- 5406 Scarletoak Dr
- 5293 E Knoll Ct
- 5759 Colerain Ave
- 2605 Chesterfield Ct
- 5852 Renee Ct
- 2521 Rack Ct
- 2521 Rack Ct
- 5107-5137 Colerain Ave
- 2277 Banning Rd
- 2509 Flanigan Ct Unit 3
- 2532 Rack Ct
- 2777 Blue Rock Rd Unit 9
- 2528 Flanigan Ct
- 5970 Colerain Ave
- 6035 Oakwood Ave Unit 6035 Oakwood Apt. 2
- 2540 Highwood Ln
- 2992 High Forest Ln
- 1718 Cedar Ave
- 1673 Cedar Ave

