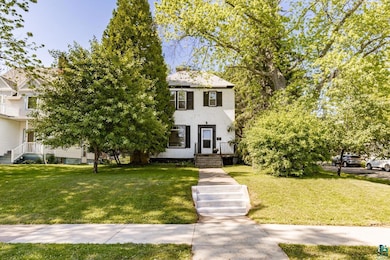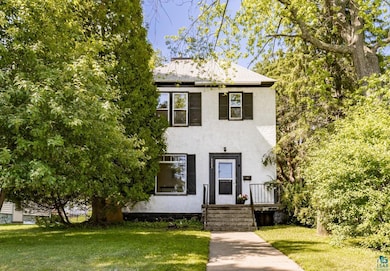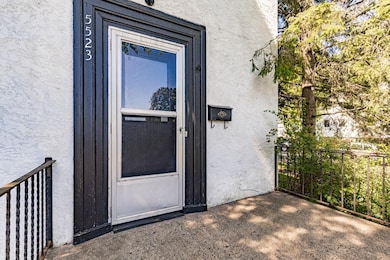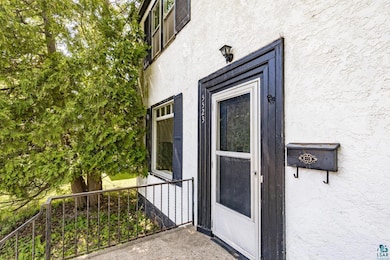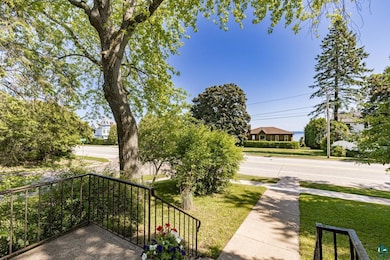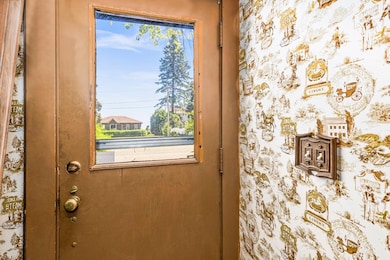
5523 London Rd Duluth, MN 55804
Lakeside-Lester Park NeighborhoodEstimated payment $1,824/month
Highlights
- Traditional Architecture
- No HOA
- Living Room
- Lester Park Elementary School Rated A-
- 1 Car Detached Garage
- Bathroom on Main Level
About This Home
Welcome to this solid and inviting home located on the desirable upper side of London Road in the heart of Duluth’s sought-after Lakeside neighborhood. Bursting with character and timeless appeal, this 3-bedroom, 2-bathroom gem offers vintage charm in an incredible neighborhood. Step inside to find gleaming new hardwood floors that beautifully replicate the home's original style. The spacious formal living room features a cozy natural gas fireplace—perfect for quick warmth on crisp evenings. A classic formal dining room and additional living space provide flexible options for entertaining or relaxing, all conveniently located on the main level. Upstairs, you'll find three bedrooms and a full bathroom, with south facing views of Lake Superior just across the street. Enjoy the fenced backyard for privacy and play, shaded by two beautiful exotic pines. The property also includes a one-car garage and extra off-alley parking—an added bonus in this charming neighborhood. Recent improvements include updated kitchen drywall, new appliances, and modern lighting in the kitchen—while still leaving plenty of opportunity to make it your own. A wonderful opportunity to build sweat equity awaits! Several projects have already been started—just waiting for your finishing touches to bring them fully to life. Located just blocks from parks, local shops, and the Lakewalk, this home offers convenience, charm, and a peek at the lake to start and end your day. Don’t miss your chance to own a home with character, comfort, and location!
Home Details
Home Type
- Single Family
Est. Annual Taxes
- $3,082
Year Built
- Built in 1899
Lot Details
- 6,970 Sq Ft Lot
- Lot Dimensions are 50x140
Parking
- 1 Car Detached Garage
Home Design
- Traditional Architecture
- Wood Frame Construction
- Stucco Exterior
Interior Spaces
- 1,786 Sq Ft Home
- 2-Story Property
- Gas Fireplace
- Family Room
- Living Room
- Dining Room
Bedrooms and Bathrooms
- 3 Bedrooms
- Bathroom on Main Level
Unfinished Basement
- Basement Fills Entire Space Under The House
- Stone Basement
- Sump Pump
Utilities
- Boiler Heating System
- Heating System Uses Natural Gas
Community Details
- No Home Owners Association
Listing and Financial Details
- Assessor Parcel Number 010283000510
Map
Home Values in the Area
Average Home Value in this Area
Tax History
| Year | Tax Paid | Tax Assessment Tax Assessment Total Assessment is a certain percentage of the fair market value that is determined by local assessors to be the total taxable value of land and additions on the property. | Land | Improvement |
|---|---|---|---|---|
| 2023 | $3,082 | $236,700 | $38,300 | $198,400 |
| 2022 | $2,666 | $217,300 | $35,500 | $181,800 |
| 2021 | $2,614 | $179,700 | $29,300 | $150,400 |
| 2020 | $2,544 | $179,700 | $29,300 | $150,400 |
| 2019 | $2,410 | $171,600 | $27,900 | $143,700 |
| 2018 | $2,096 | $165,000 | $28,000 | $137,000 |
| 2017 | $1,888 | $156,000 | $28,000 | $128,000 |
| 2016 | $1,846 | $494,700 | $279,400 | $215,300 |
| 2015 | $1,711 | $119,100 | $23,300 | $95,800 |
| 2014 | $1,711 | $107,900 | $25,900 | $82,000 |
Property History
| Date | Event | Price | Change | Sq Ft Price |
|---|---|---|---|---|
| 08/14/2025 08/14/25 | Price Changed | $289,900 | -3.0% | $162 / Sq Ft |
| 07/18/2025 07/18/25 | For Sale | $299,000 | +80.1% | $167 / Sq Ft |
| 03/02/2015 03/02/15 | Sold | $166,000 | -12.6% | $93 / Sq Ft |
| 01/22/2015 01/22/15 | Pending | -- | -- | -- |
| 07/10/2014 07/10/14 | For Sale | $189,900 | -- | $106 / Sq Ft |
Purchase History
| Date | Type | Sale Price | Title Company |
|---|---|---|---|
| Quit Claim Deed | $500 | None Listed On Document | |
| Deed | $166,000 | Consolidated Title | |
| Interfamily Deed Transfer | -- | None Available |
Mortgage History
| Date | Status | Loan Amount | Loan Type |
|---|---|---|---|
| Previous Owner | $151,750 | New Conventional | |
| Previous Owner | $132,800 | New Conventional |
Similar Homes in Duluth, MN
Source: Lake Superior Area REALTORS®
MLS Number: 6120812
APN: 010283000510
- 5614 London Rd
- 5313 Colorado St
- 5322 Otsego St
- 5215 Colorado St
- 5203 E Superior St
- 5840 Tioga St
- 5824 Glenwood St
- 5130 London Rd
- 312 N 60th Ave E
- 5120 Juniata St
- 4811 Pitt St
- 814 N 47th Ave E
- 4621 Oneida St
- 4521 Mcculloch St
- 4416 Oakley St
- 4315 Gladstone St
- 4320 Glenwood St
- 4530 London Rd
- 30Xx Bald Eagle Trail
- 25 N 42nd Ave E
- 6002 E Superior St Unit 2B
- 3820 London Rd
- 2732 London Rd Unit London Rd
- 2535 Jefferson St Unit 1
- 100 Elizabeth St
- 1115 Elizabeth St
- 120 Summit St
- 2417 E 3rd St Unit 2 E
- 2120 London Rd
- 209 N 21st Ave E Unit 2
- 102 W College St
- 1515 Kenwood Ave
- 1111 E 4th St Unit 2
- 927 E 5th St Unit A
- 607 Kenwood Ave
- 825 Partridge St
- 822 E 4th St Unit 1
- 920 E 9th St Unit 2
- 902-930 Partridge St
- 908 E Skyline Pkwy

