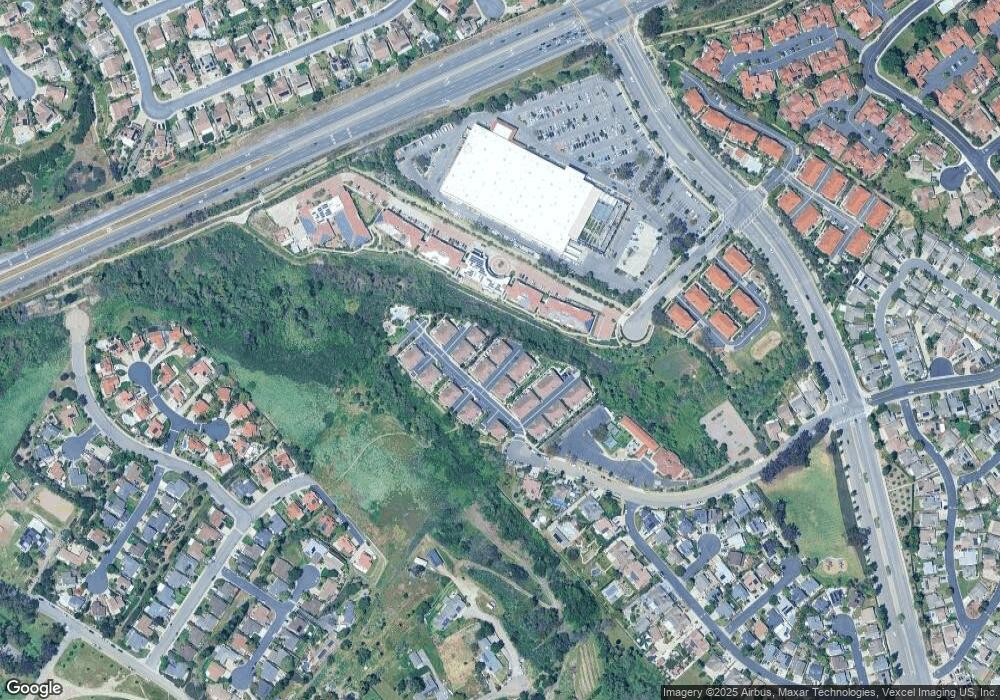5523 Old Ranch Rd Unit 39 Oceanside, CA 92057
Guajome NeighborhoodEstimated Value: $645,533 - $675,000
3
Beds
3
Baths
1,405
Sq Ft
$470/Sq Ft
Est. Value
About This Home
This home is located at 5523 Old Ranch Rd Unit 39, Oceanside, CA 92057 and is currently estimated at $659,883, approximately $469 per square foot. 5523 Old Ranch Rd Unit 39 is a home located in San Diego County with nearby schools including Mission Meadows Elementary School, Roosevelt Middle School, and Vista High School.
Ownership History
Date
Name
Owned For
Owner Type
Purchase Details
Closed on
Oct 28, 2015
Sold by
Skeen Jason and Skeen Kim
Bought by
Groters Scott
Current Estimated Value
Home Financials for this Owner
Home Financials are based on the most recent Mortgage that was taken out on this home.
Original Mortgage
$365,000
Interest Rate
3.71%
Mortgage Type
VA
Purchase Details
Closed on
Jan 25, 2010
Sold by
Ord Patrick
Bought by
Skeen Jason and Skeen Kim
Home Financials for this Owner
Home Financials are based on the most recent Mortgage that was taken out on this home.
Original Mortgage
$165,000
Interest Rate
5.03%
Mortgage Type
New Conventional
Purchase Details
Closed on
Sep 18, 2007
Sold by
Ord Emily
Bought by
Ord Patrick
Create a Home Valuation Report for This Property
The Home Valuation Report is an in-depth analysis detailing your home's value as well as a comparison with similar homes in the area
Home Values in the Area
Average Home Value in this Area
Purchase History
| Date | Buyer | Sale Price | Title Company |
|---|---|---|---|
| Groters Scott | $365,000 | Fidelity Natl Title Co Sd | |
| Skeen Jason | $220,000 | First Amer Title San Diego | |
| Ord Patrick | -- | Commonwealth Land Title Co | |
| Ord Patrick | $455,500 | None Available |
Source: Public Records
Mortgage History
| Date | Status | Borrower | Loan Amount |
|---|---|---|---|
| Previous Owner | Groters Scott | $365,000 | |
| Previous Owner | Skeen Jason | $165,000 |
Source: Public Records
Tax History
| Year | Tax Paid | Tax Assessment Tax Assessment Total Assessment is a certain percentage of the fair market value that is determined by local assessors to be the total taxable value of land and additions on the property. | Land | Improvement |
|---|---|---|---|---|
| 2025 | $2,792 | $432,077 | $184,615 | $247,462 |
| 2024 | $2,792 | $423,606 | $180,996 | $242,610 |
| 2023 | $2,783 | $415,301 | $177,448 | $237,853 |
| 2022 | $2,863 | $407,159 | $173,969 | $233,190 |
| 2021 | $2,794 | $399,176 | $170,558 | $228,618 |
| 2020 | $2,815 | $395,084 | $168,810 | $226,274 |
| 2019 | $2,785 | $387,338 | $165,500 | $221,838 |
| 2018 | $2,669 | $379,744 | $162,255 | $217,489 |
| 2017 | $4,043 | $372,299 | $159,074 | $213,225 |
| 2016 | $3,947 | $365,000 | $155,955 | $209,045 |
| 2015 | $2,595 | $236,281 | $100,957 | $135,324 |
| 2014 | $2,531 | $231,654 | $98,980 | $132,674 |
Source: Public Records
Map
Nearby Homes
- 554 Edgewater Ave
- 1690 Bronco Way
- 5654 Tumbleweed Way
- 5506 Lipizzaner Cir
- 5639 Pony Ct
- 1791 Palomino Ct
- 622 Creekside Ave
- 5448 Gooseberry Way
- 5331 Mead St
- 5392 Gooseberry Way
- 5349 Gooseberry Way
- 1513 Powell Rd
- 872 Oro Grande St
- 103 Arlow Way
- 120 Alethea Way
- 114 Metz Way
- 111 Metz Way
- 116 Metz Way
- 110 Takamasa Way
- 104 Mellano Way
- 5531 Old Ranch Rd
- 5515 Old Ranch Rd
- 5503 Old R Rd #4
- 5517 Old Ranch Rd
- 5529 Old Ranch Rd Unit 46
- 5527 Old Ranch Rd Unit 45
- 5527 Old Ranch Rd Unit 44
- 5527 Old Ranch Rd Unit 43
- 5525 Old Ranch Rd Unit 42
- 5525 Old Ranch Rd Unit 41
- 5525 Old Ranch Rd Unit 40
- 5523 Old Ranch Rd Unit 38
- 5523 Old Ranch Rd Unit 37
- 5521 Old Ranch Rd Unit 36
- 5521 Old Ranch Rd Unit 34
- 5517 Old Ranch Rd Unit 30
- 5517 Old Ranch Rd Unit 29
- 5517 Old Ranch Rd Unit 28
- 5517 Old Ranch Rd Unit 27
- 5515 Old Ranch Rd Unit 26
Your Personal Tour Guide
Ask me questions while you tour the home.
