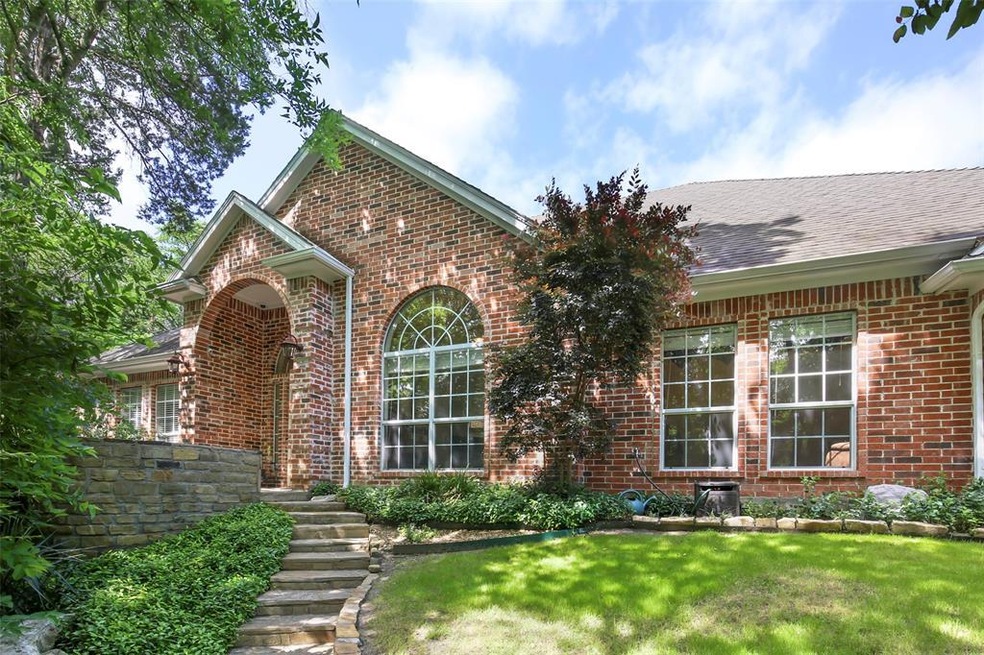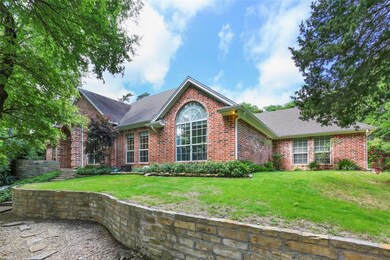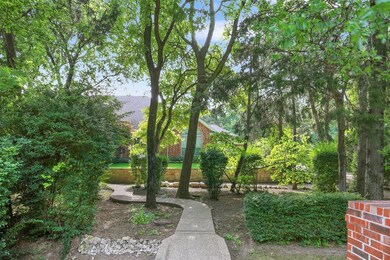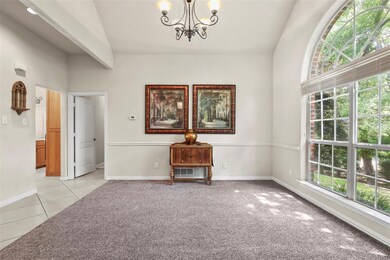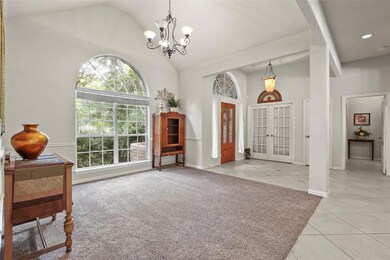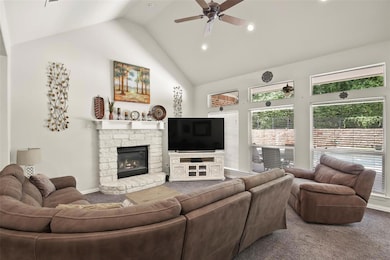
5523 Pleasant Ridge Rd Dallas, TX 75236
Ledbetter Hills NeighborhoodHighlights
- Outdoor Pool
- Traditional Architecture
- Interior Lot
- 0.67 Acre Lot
- 2-Car Garage with two garage doors
- Home Security System
About This Home
As of April 2025Amazing Location! You have found your dream home on heavily wooded,secluded double lot 15 min from downtown Dallas and shopping entertainment & restaurants in Arlington.This single story 4 bedroom, 3 bath home w 2 new AC units, new water heater and all appliances under 4 yrs old is move in ready.The home feature an open floor plan with walls of windows to view the beautiful trees and pool and providing tons of light Split floor plan offers privacy for Master Suite.Vaulted ceilings throughout, propane FP has gas logs. Separate laundry room & lg walk in pantry.A stunning pool, fire pit and private oversized fenced yard NO HOA. Room to store your boat or RV. VIEW VIRTUAL TOUR !!!
Co-Listed By
Lynn Mutti
The Property Shop License #0527619
Last Buyer's Agent
NON-MLS MEMBER
NON MLS
Home Details
Home Type
- Single Family
Year Built
- Built in 2000
Lot Details
- 0.67 Acre Lot
- Wood Fence
- Aluminum or Metal Fence
- Interior Lot
- Many Trees
- Large Grassy Backyard
Parking
- 2-Car Garage with two garage doors
- Garage Door Opener
Home Design
- Traditional Architecture
- Brick Exterior Construction
- Slab Foundation
- Composition Roof
Interior Spaces
- 2,673 Sq Ft Home
- 1-Story Property
- Decorative Lighting
- Gas Log Fireplace
- Stone Fireplace
- Window Treatments
Kitchen
- Electric Cooktop
- Plumbed For Ice Maker
- Dishwasher
- Disposal
Flooring
- Carpet
- Ceramic Tile
Bedrooms and Bathrooms
- 4 Bedrooms
- 3 Full Bathrooms
Laundry
- Full Size Washer or Dryer
- Washer Hookup
Home Security
- Home Security System
- Security Lights
- Fire and Smoke Detector
Eco-Friendly Details
- Energy-Efficient HVAC
- Energy-Efficient Doors
- Energy-Efficient Thermostat
Pool
- Outdoor Pool
- Pool Sweep
- Diving Board
Outdoor Features
- Exterior Lighting
- Rain Gutters
Schools
- Bilhartz Elementary School
- Kennemer Middle School
- Duncanville High School
Utilities
- Central Heating and Cooling System
- Vented Exhaust Fan
- Electric Water Heater
- Aerobic Septic System
- High Speed Internet
- Cable TV Available
Community Details
- Red Bird 07 Subdivision
Listing and Financial Details
- Legal Lot and Block 14 / 10871
- Assessor Parcel Number 00871100100140000
- $8,500 per year unexempt tax
Ownership History
Purchase Details
Home Financials for this Owner
Home Financials are based on the most recent Mortgage that was taken out on this home.Purchase Details
Home Financials for this Owner
Home Financials are based on the most recent Mortgage that was taken out on this home.Purchase Details
Home Financials for this Owner
Home Financials are based on the most recent Mortgage that was taken out on this home.Purchase Details
Home Financials for this Owner
Home Financials are based on the most recent Mortgage that was taken out on this home.Purchase Details
Similar Homes in the area
Home Values in the Area
Average Home Value in this Area
Purchase History
| Date | Type | Sale Price | Title Company |
|---|---|---|---|
| Deed | -- | None Listed On Document | |
| Vendors Lien | -- | Old Republic Title | |
| Vendors Lien | -- | Allegiance | |
| Vendors Lien | -- | Allegiance | |
| Warranty Deed | -- | -- |
Mortgage History
| Date | Status | Loan Amount | Loan Type |
|---|---|---|---|
| Open | $485,000 | New Conventional | |
| Previous Owner | $388,680 | VA | |
| Previous Owner | $385,000 | VA | |
| Previous Owner | $268,975 | VA | |
| Previous Owner | $228,000 | New Conventional | |
| Previous Owner | $60,000 | Stand Alone First |
Property History
| Date | Event | Price | Change | Sq Ft Price |
|---|---|---|---|---|
| 04/18/2025 04/18/25 | Sold | -- | -- | -- |
| 03/21/2025 03/21/25 | Pending | -- | -- | -- |
| 03/10/2025 03/10/25 | For Sale | $555,000 | +38.8% | $208 / Sq Ft |
| 06/29/2020 06/29/20 | Sold | -- | -- | -- |
| 05/22/2020 05/22/20 | Pending | -- | -- | -- |
| 05/21/2020 05/21/20 | For Sale | $399,900 | -- | $150 / Sq Ft |
Tax History Compared to Growth
Tax History
| Year | Tax Paid | Tax Assessment Tax Assessment Total Assessment is a certain percentage of the fair market value that is determined by local assessors to be the total taxable value of land and additions on the property. | Land | Improvement |
|---|---|---|---|---|
| 2024 | -- | $554,160 | $145,330 | $408,830 |
| 2023 | $11,866 | $502,020 | $145,330 | $356,690 |
| 2022 | $12,894 | $502,020 | $145,330 | $356,690 |
| 2021 | $9,965 | $368,290 | $87,200 | $281,090 |
| 2020 | $10,252 | $368,290 | $87,200 | $281,090 |
| 2019 | $10,876 | $368,290 | $87,200 | $281,090 |
| 2018 | $9,895 | $334,450 | $54,060 | $280,390 |
| 2017 | $8,552 | $289,050 | $54,060 | $234,990 |
| 2016 | $7,841 | $265,000 | $54,060 | $210,940 |
| 2015 | $6,855 | $274,050 | $54,060 | $219,990 |
| 2014 | $6,855 | $274,050 | $54,060 | $219,990 |
Agents Affiliated with this Home
-
Michael Ritrovato

Seller's Agent in 2025
Michael Ritrovato
Compass RE Texas, LLC.
(760) 468-7930
1 in this area
50 Total Sales
-
Ty Thompson

Buyer's Agent in 2025
Ty Thompson
Realty Executives Metroplex
(469) 200-9019
1 in this area
4 Total Sales
-
Joe McCalip

Seller's Agent in 2020
Joe McCalip
LPT Realty LLC
(972) 834-6442
154 Total Sales
-
L
Seller Co-Listing Agent in 2020
Lynn Mutti
The Property Shop
-
N
Buyer's Agent in 2020
NON-MLS MEMBER
NON MLS
Map
Source: North Texas Real Estate Information Systems (NTREIS)
MLS Number: 14347721
APN: 00871100100140000
- 5334 Preservation Ln
- 6719 Sunshade Ln
- 6709 Natures Way
- 5500 Cedar Ridge Dr
- 1211 Bow Creek Dr
- 6720 Cedar Forest Trail
- 6724 Mountain Cedar Ln
- 511 W Red Bird Ln
- 8207 Clarksprings Dr
- 6808 Mountain Cedar Ln
- 523 Frank Keasler Blvd
- 5201 Ranchero Ln
- 1118 Lady Ln
- 1226 W Camp Wisdom Rd
- 5118 Wesley Chapel Ln
- 622 N Casa Grande Cir
- 406 Rita Ln
- 3707 Patience Blvd E
- 7100 W Camp Wisdom Rd
- 831 Hill City Dr
