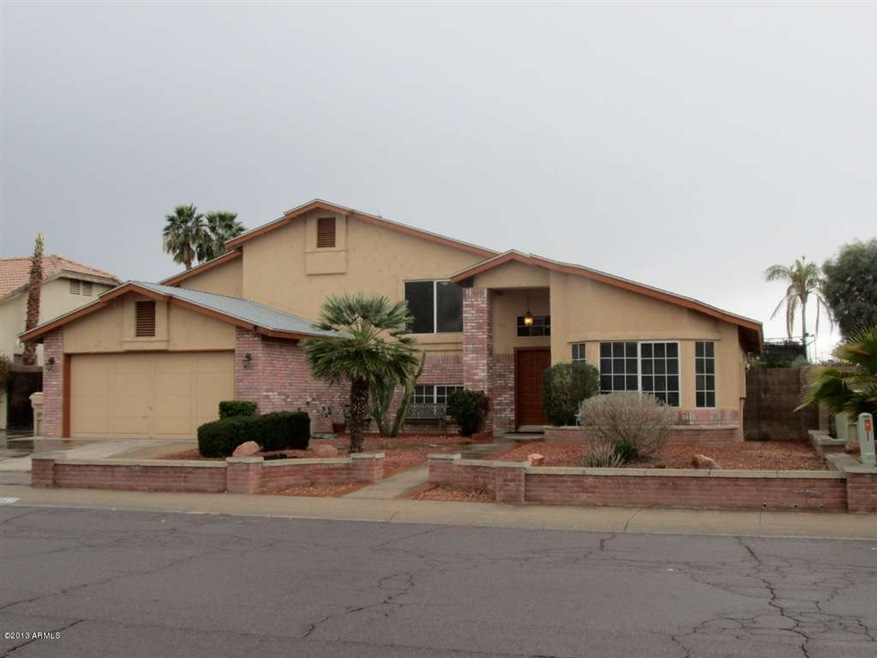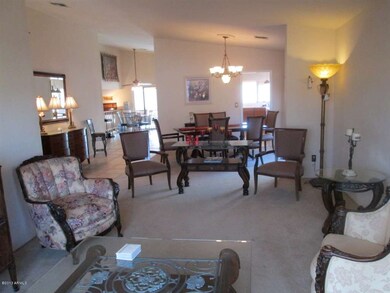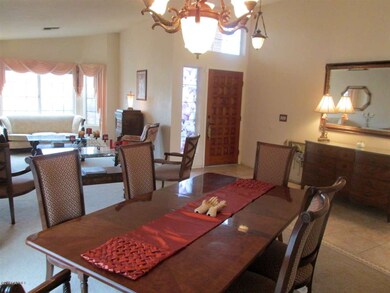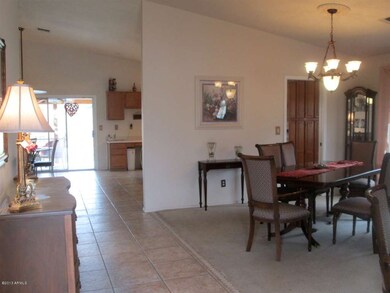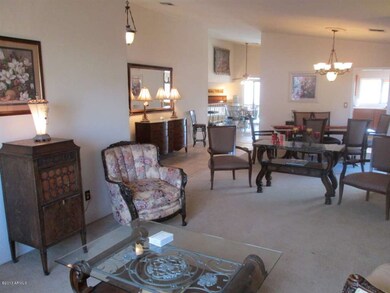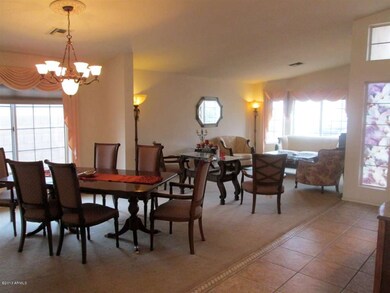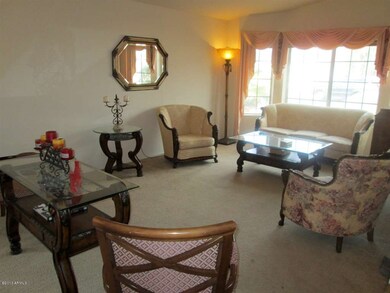
5523 W Desert Cove Ave Glendale, AZ 85304
Highlights
- RV Gated
- Contemporary Architecture
- No HOA
- Ironwood High School Rated A-
- Vaulted Ceiling
- Eat-In Kitchen
About This Home
As of June 2024Beautiful & Bright Home in popular Glendale community. This spacious Tri-Level home has 5 large suites that will accommodate *Complete* bedroom ensembles! It's North/South exposure is ideal for pleasantly lit rooms and also energy efficiency. This popular model has smart and ample spacing for Formal Living and Dining, A Large Conversational Kitchen with Bar top Dining, Eat-in Kitchen Dining area and Sunken Family Room with customizable & removable entertainment unit on the Tri- level with 2 guest suites and Full bath. Plenty of storage throughout this lovely & well kept home.
Last Agent to Sell the Property
Djakarta Edwards
Tri Pointe Homes Arizona Realty License #BR504178000
Last Buyer's Agent
Donald Roberts
Coldwell Banker Realty License #SA029308000
Home Details
Home Type
- Single Family
Est. Annual Taxes
- $1,407
Year Built
- Built in 1990
Lot Details
- 8,320 Sq Ft Lot
- Desert faces the front of the property
- Block Wall Fence
- Grass Covered Lot
Parking
- 2 Car Garage
- RV Gated
Home Design
- Contemporary Architecture
- Wood Frame Construction
- Composition Roof
- Block Exterior
- Stone Exterior Construction
- Stucco
Interior Spaces
- 3,368 Sq Ft Home
- 2-Story Property
- Vaulted Ceiling
- Security System Owned
Kitchen
- Eat-In Kitchen
- Breakfast Bar
Flooring
- Carpet
- Tile
Bedrooms and Bathrooms
- 5 Bedrooms
- Remodeled Bathroom
- Primary Bathroom is a Full Bathroom
- 3 Bathrooms
- Bathtub With Separate Shower Stall
Outdoor Features
- Patio
- Outdoor Storage
Schools
- Desert Palms Elementary School
- Ironwood High School
Utilities
- Refrigerated Cooling System
- Heating Available
- Cable TV Available
Community Details
- No Home Owners Association
- Association fees include no fees
- Built by Emerald
- North Place Subdivision
Listing and Financial Details
- Tax Lot 4
- Assessor Parcel Number 148-25-522
Ownership History
Purchase Details
Home Financials for this Owner
Home Financials are based on the most recent Mortgage that was taken out on this home.Purchase Details
Home Financials for this Owner
Home Financials are based on the most recent Mortgage that was taken out on this home.Purchase Details
Home Financials for this Owner
Home Financials are based on the most recent Mortgage that was taken out on this home.Map
Similar Homes in Glendale, AZ
Home Values in the Area
Average Home Value in this Area
Purchase History
| Date | Type | Sale Price | Title Company |
|---|---|---|---|
| Warranty Deed | $600,000 | Chicago Title | |
| Warranty Deed | $225,000 | Magnus Title Agency | |
| Warranty Deed | $159,000 | United Title Agency |
Mortgage History
| Date | Status | Loan Amount | Loan Type |
|---|---|---|---|
| Open | $329,670 | FHA | |
| Previous Owner | $456,000 | New Conventional | |
| Previous Owner | $359,516 | VA | |
| Previous Owner | $356,000 | VA | |
| Previous Owner | $282,400 | VA | |
| Previous Owner | $289,000 | VA | |
| Previous Owner | $220,000 | VA | |
| Previous Owner | $127,200 | No Value Available | |
| Previous Owner | $105,200 | No Value Available |
Property History
| Date | Event | Price | Change | Sq Ft Price |
|---|---|---|---|---|
| 06/03/2024 06/03/24 | Sold | $600,000 | +1.7% | $178 / Sq Ft |
| 03/24/2024 03/24/24 | Pending | -- | -- | -- |
| 03/13/2024 03/13/24 | For Sale | $590,000 | 0.0% | $175 / Sq Ft |
| 03/11/2024 03/11/24 | Off Market | $590,000 | -- | -- |
| 08/01/2023 08/01/23 | Rented | $3,200 | 0.0% | -- |
| 07/16/2023 07/16/23 | Under Contract | -- | -- | -- |
| 07/01/2023 07/01/23 | For Rent | $3,200 | 0.0% | -- |
| 06/12/2013 06/12/13 | Sold | $225,000 | -2.2% | $67 / Sq Ft |
| 05/30/2013 05/30/13 | For Sale | $230,000 | 0.0% | $68 / Sq Ft |
| 05/30/2013 05/30/13 | Price Changed | $230,000 | 0.0% | $68 / Sq Ft |
| 03/02/2013 03/02/13 | Price Changed | $230,000 | -4.2% | $68 / Sq Ft |
| 02/22/2013 02/22/13 | For Sale | $240,000 | -- | $71 / Sq Ft |
Tax History
| Year | Tax Paid | Tax Assessment Tax Assessment Total Assessment is a certain percentage of the fair market value that is determined by local assessors to be the total taxable value of land and additions on the property. | Land | Improvement |
|---|---|---|---|---|
| 2025 | $1,682 | $22,069 | -- | -- |
| 2024 | $1,717 | $21,018 | -- | -- |
| 2023 | $1,717 | $38,370 | $7,670 | $30,700 |
| 2022 | $1,701 | $29,510 | $5,900 | $23,610 |
| 2021 | $1,826 | $27,670 | $5,530 | $22,140 |
| 2020 | $1,853 | $25,860 | $5,170 | $20,690 |
| 2019 | $1,801 | $24,020 | $4,800 | $19,220 |
| 2018 | $1,759 | $23,150 | $4,630 | $18,520 |
| 2017 | $1,771 | $21,320 | $4,260 | $17,060 |
| 2016 | $1,760 | $20,360 | $4,070 | $16,290 |
| 2015 | $1,651 | $19,810 | $3,960 | $15,850 |
Source: Arizona Regional Multiple Listing Service (ARMLS)
MLS Number: 4894834
APN: 148-25-522
- 11021 N 55th Dr
- 5435 W Christy Dr
- 5431 W Cholla St
- 5674 W North Ln
- 5407 W North Ln
- 5236 W Peoria Ave Unit 232
- 5236 W Peoria Ave Unit 137
- 5236 W Peoria Ave Unit 135
- 5431 W Cochise Dr
- 5431 W Sierra St
- 10227 N 56th Dr
- 11401 N 58th Ave
- 5731 W Lupine Ave
- 5221 W Garden Dr
- 5627 W Comet Ave
- 11207 N 59th Dr
- 5867 W Cochise Dr
- 5113 W Christy Dr
- 5801 W Cortez St
- 5924 W Shangri la Rd
