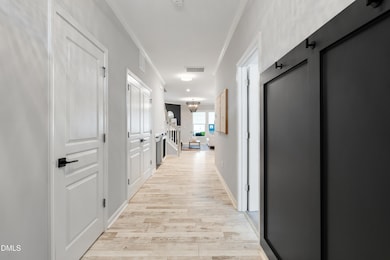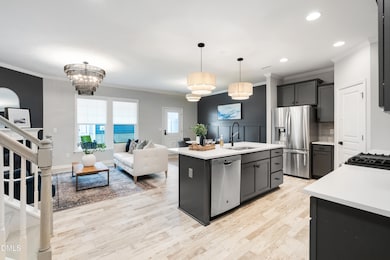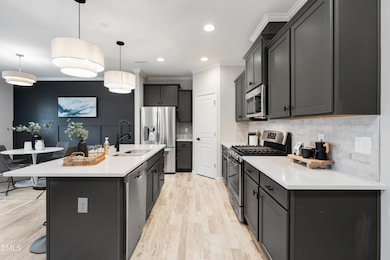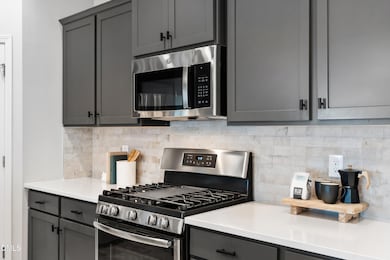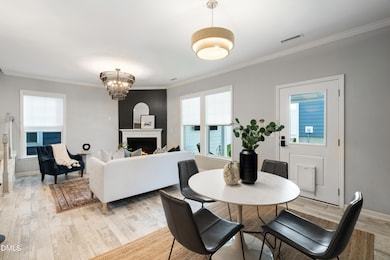5523 Wallace Martin Way Raleigh, NC 27616
Forestville NeighborhoodEstimated payment $2,572/month
Highlights
- Fitness Center
- Craftsman Architecture
- Recreation Room
- Open Floorplan
- Clubhouse
- 4-minute walk to River Bend Park
About This Home
BACK ON MARKET DUE TO NO FAULT OF SELLER. SELLING AGENT WILLING TO ACCEPT CALLS. Welcome to this beautifully maintained townhouse offering modern comfort and convenience. The open-concept main level features a bright living area, spacious kitchen with ample cabinet space, and a dining area designed for everyday living and entertaining. The first floor primary suite includes a private bath and generous closet space, accompanied by two additional bedrooms upstairs, that provide flexibility for guests. The bonus room and loft area on the second level provide that extra space you need for an office or hobbies. Enjoy the privacy-fenced turf backyard and covered patio for outdoor relaxation. Community amenities including a pool, coffee shop, brewery, clubhouse, and Neuse River trails, make 5401 uniquely special. Easy access to I-540, makes shopping and dining a breeze. This home truly combines comfort with convenience.
Townhouse Details
Home Type
- Townhome
Est. Annual Taxes
- $3,474
Year Built
- Built in 2019 | Remodeled
Lot Details
- 3,049 Sq Ft Lot
- End Unit
- 1 Common Wall
- Vinyl Fence
- Back Yard Fenced
HOA Fees
- $224 Monthly HOA Fees
Parking
- 1 Car Detached Garage
- Alley Access
- Additional Parking
- 2 Open Parking Spaces
Home Design
- Craftsman Architecture
- Traditional Architecture
- Slab Foundation
- Frame Construction
- Architectural Shingle Roof
Interior Spaces
- 2,076 Sq Ft Home
- 2-Story Property
- Open Floorplan
- Ceiling Fan
- Recessed Lighting
- 1 Fireplace
- Family Room
- Recreation Room
- Loft
- Pull Down Stairs to Attic
Kitchen
- Gas Oven
- Microwave
- Dishwasher
- Stainless Steel Appliances
- Kitchen Island
- Disposal
Flooring
- Carpet
- Luxury Vinyl Tile
Bedrooms and Bathrooms
- 3 Bedrooms
- Primary Bedroom on Main
- Walk-In Closet
- Primary bathroom on main floor
- Double Vanity
- Walk-in Shower
Laundry
- Laundry Room
- Laundry on lower level
Home Security
Accessible Home Design
- Accessible Bedroom
- Central Living Area
- Accessible Hallway
- Accessible Closets
- Accessible Washer and Dryer
Outdoor Features
- Covered Patio or Porch
- Rain Gutters
Schools
- River Bend Elementary And Middle School
- Rolesville High School
Utilities
- Central Heating and Cooling System
Listing and Financial Details
- Assessor Parcel Number 1736886207
Community Details
Overview
- Association fees include ground maintenance
- 5401 North Association, Phone Number (919) 233-7660
- 5401 North Subdivision
- Maintained Community
- Community Parking
Amenities
- Picnic Area
- Restaurant
- Clubhouse
Recreation
- Recreation Facilities
- Community Playground
- Fitness Center
- Community Pool
- Park
- Dog Park
Security
- Fire and Smoke Detector
Map
Home Values in the Area
Average Home Value in this Area
Tax History
| Year | Tax Paid | Tax Assessment Tax Assessment Total Assessment is a certain percentage of the fair market value that is determined by local assessors to be the total taxable value of land and additions on the property. | Land | Improvement |
|---|---|---|---|---|
| 2025 | $3,474 | $396,022 | $75,000 | $321,022 |
| 2024 | $3,459 | $396,022 | $75,000 | $321,022 |
| 2023 | $3,135 | $285,824 | $60,000 | $225,824 |
| 2022 | $2,914 | $285,824 | $60,000 | $225,824 |
| 2021 | $2,801 | $285,824 | $60,000 | $225,824 |
| 2020 | $2,750 | $285,824 | $60,000 | $225,824 |
| 2019 | $649 | $56,000 | $56,000 | $0 |
| 2018 | $612 | $56,000 | $56,000 | $0 |
Property History
| Date | Event | Price | List to Sale | Price per Sq Ft |
|---|---|---|---|---|
| 11/17/2025 11/17/25 | For Sale | $389,999 | 0.0% | $188 / Sq Ft |
| 10/27/2025 10/27/25 | Pending | -- | -- | -- |
| 10/23/2025 10/23/25 | Price Changed | $389,999 | -2.5% | $188 / Sq Ft |
| 10/15/2025 10/15/25 | Price Changed | $399,999 | -2.4% | $193 / Sq Ft |
| 10/06/2025 10/06/25 | For Sale | $410,000 | -- | $197 / Sq Ft |
Purchase History
| Date | Type | Sale Price | Title Company |
|---|---|---|---|
| Warranty Deed | $299,500 | None Available | |
| Quit Claim Deed | -- | None Available | |
| Special Warranty Deed | $306,500 | None Available |
Mortgage History
| Date | Status | Loan Amount | Loan Type |
|---|---|---|---|
| Open | $293,930 | FHA |
Source: Doorify MLS
MLS Number: 10125974
APN: 1736.02-88-6207-000
- 6307 Perry Creek Rd
- 5814 Empathy Ln
- 6609 Truxton Ln
- 5225 Influence Way
- 5807 Humanity Ln
- 5128 Crescent Square St
- 6414 Nurture Ave
- 5216 Invention Way
- 4945 Abundance Ave
- 3922 Massey Run
- 6414 Astor Elgin St
- 4815 Landover Charge Ln
- 5243 Deep Channel Dr
- 4820 Landover Arbor Place
- 3519 Winding Walk Ct
- 4060 Granite Ridge Trail
- 4050 Granite Ridge Trail
- 3633 Blue Blossom Dr
- 3521 Telluride Trail
- 3513 Telluride Trail
- 6309 Truxton Ln
- 6322 Perry Creek Rd
- 6506 Perry Creek Rd Unit Lot 1103
- 6323 Perry Creek Rd
- 6010 Kayton St
- 5224 Influence Way
- 5220 Influence Way
- 4008 Landover Ln
- 7760 Midtown Market Ave
- 6914 Woodland Stream Place
- 3800 Sapphire Ridge Ct
- 5322 River Reach Dr
- 3621 Massey Ridge Ct
- 3713 Landshire View Ln
- 6928 Outfall Point Ln
- 3220 Emerald Ridge Ct
- 6914 Point Bar Place
- 6621 Pathfinder Way
- 6927 Eddy Point Ln
- 3805 Lodgepole Ln


