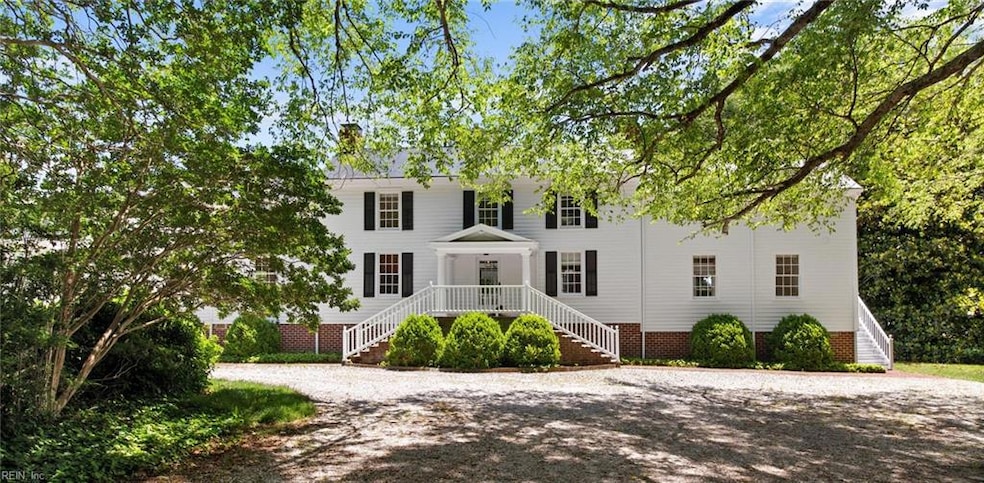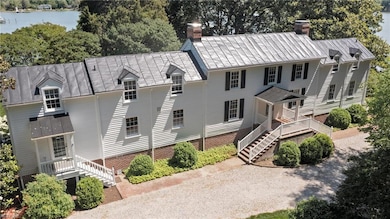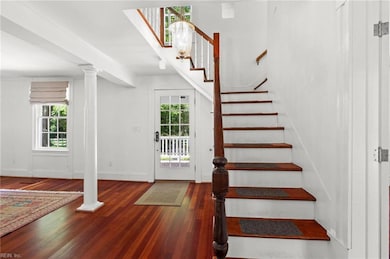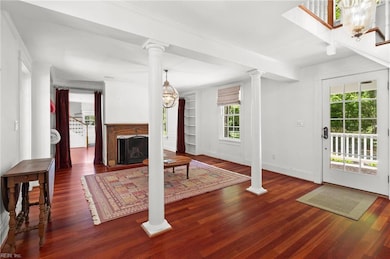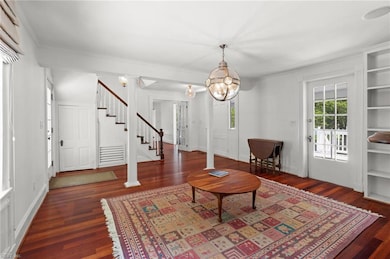5523 White Hall Rd Gloucester, VA 23061
Gloucester South NeighborhoodHighlights
- Docks
- Deep Water Access
- Colonial Architecture
- Home fronts navigable water
- 8.9 Acre Lot
- Wolf Appliances
About This Home
Welcome to this stunning and historically rich 1872 shotgun-style home, beautifully raise to combine classic charm with modern luxury. Situated on approximately 800 feet of pristine waterfront along the scenic Ware River, this exceptional property offers elegance, comfort, and unmatched tranquility. Step inside to discover Brazilian cherry floors and abundant natural light flowing through spacious rooms. The chef’s kitchen is a showstopper, boasting an 8-burner double-oven WOLF range, miles of custom cabinetry, and gleaming Cararra marble counters and island. The living room features a deep bay window with stunning water views, while the expansive screened porch provides the perfect backdrop for relaxing or entertaining. Upstairs, you'll find two spacious primary suites. The main suite is a private retreat with a generous walk-in closet, and a spa-inspired bath complete with a soaking tub and oversized tiled shower all while enjoying breathtaking river views.
Home Details
Home Type
- Single Family
Est. Annual Taxes
- $6,253
Year Built
- Built in 1872
Lot Details
- 8.9 Acre Lot
- Home fronts navigable water
- River Front
Parking
- Driveway
Home Design
- Colonial Architecture
- Metal Roof
Interior Spaces
- 3,067 Sq Ft Home
- Property has 2 Levels
- 4 Fireplaces
- Gas Fireplace
- Entrance Foyer
- Home Office
- Screened Porch
- Utility Closet
- Crawl Space
- Scuttle Attic Hole
Kitchen
- Breakfast Area or Nook
- Double Oven
- Gas Range
- Microwave
- Dishwasher
- Wolf Appliances
Flooring
- Wood
- Ceramic Tile
- Vinyl
Bedrooms and Bathrooms
- 4 Bedrooms
- En-Suite Primary Bedroom
- Cedar Closet
- Soaking Tub
Laundry
- Dryer
- Washer
Outdoor Features
- Deep Water Access
- Docks
- Deck
Schools
- Botetourt Elementary School
- Peasley Middle School
- Gloucester High School
Utilities
- Forced Air Heating and Cooling System
- Heating System Uses Gas
- Well
- Electric Water Heater
- Septic System
Listing and Financial Details
- Negotiable Lease Term
Community Details
Overview
- All Others Area 121 Subdivision
Pet Policy
- No Pets Allowed
Map
Source: Real Estate Information Network (REIN)
MLS Number: 10612440
APN: 19825
- 8194 Robins Neck Rd
- 3.87ac Cunningham Ln
- 5AC Paynes Landing Rd
- 6036 Crockett Ln
- Lot 11 Feather Bed Ln
- 0000 T C Walker Rd
- 6960 Hidden Brook Dr
- 20acre Feather Bed Ln
- 7178 Ditchley Dr
- Lot 2 S George Washington Memorial Hwy
- 17 S George Washington Memorial Hwy
- Lot 3 S George Washington Memorial Hwy
- 6777 Ware Neck Rd
- 1AC Ditchley Dr
- 8157 O Carra Dr
- 5941 Roland Smith Dr
- 6049 Roland Smith Dr
- 6467 Fleming Rilee Ln
- 7185 T C Walker Rd
- 6822 Enfield Rd
- 9469 Glass Rd
- 5679 Hickory Fork Rd
- 2406 Jacqueline Dr
- 7698 Colonial Point Ln
- 100 Rivermeade Ct
- 105 Ironsmith Way
- 532 Wolf Trap Ln
- 111 Moon Dr
- 138 Riverview Plantation Dr
- 101 Mary Ann Dr
- 2099 Von Steuben Dr
- 114 Peyton Randolph Dr
- 105 Laydon Way
- 1200 Marquis Pkwy
- 501 Bridge Crossing Unit C
- 106 Chardonnay Rd
- 1400-B Bridge Crossing
- 130 Ellis Dr
- 100 Rusty Ct
- 123 Pebble Beach Ln
