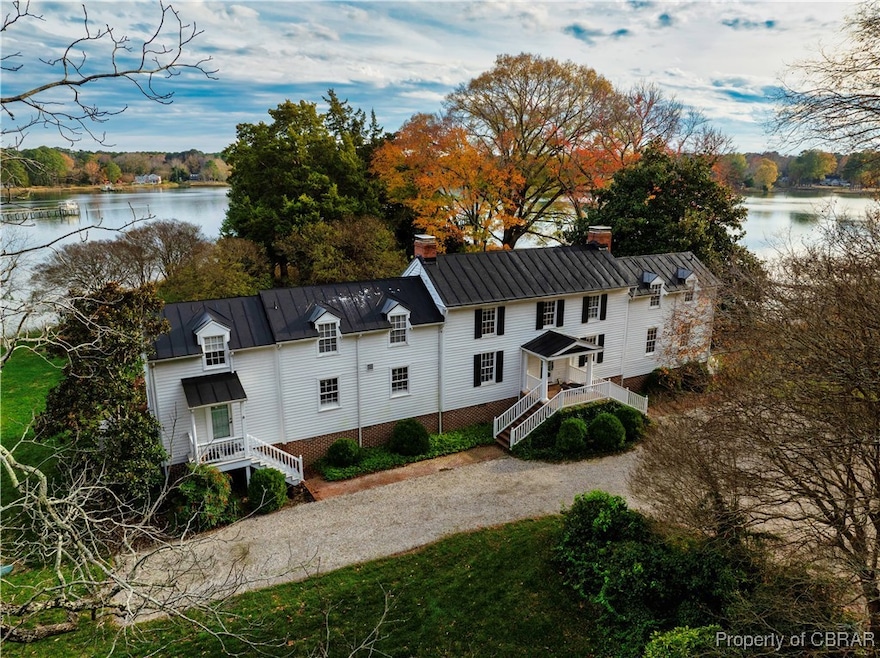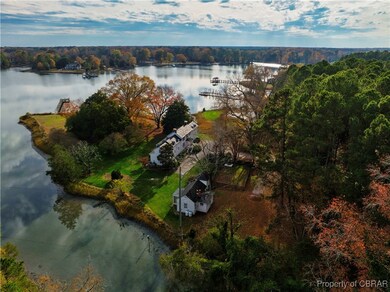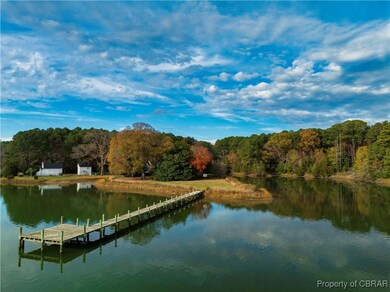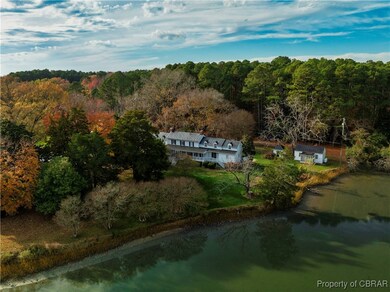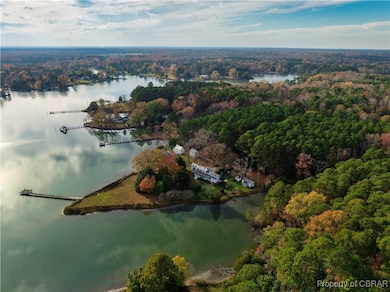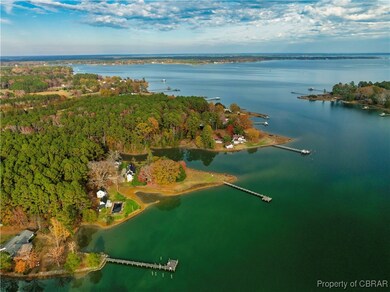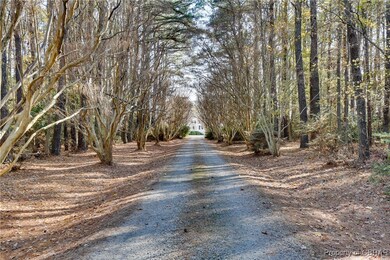
5523 White Hall Rd Gloucester, VA 23061
Gloucester South NeighborhoodHighlights
- Docks
- River Access
- Stables
- Guest House
- Barn
- Waterfront
About This Home
As of January 2025Stately 1872 shotgun-style Ware River house, raised and beautifully renovated in 2004. Brazilian cherry floors, all FP converted to propane, all new electric and plumbing, 2004/2021 TRANE HVAC, automatic generator. TWO spacious primary suites on second floor - main suite has gorgeous water views, HUGE walk-in closet, elegant bath with soaking tub, oversized tiled shower and romantic fireplace. LR has deep bay window overlooking the river. Kitchen is a chef's dream with double sinks, 8 burner, double over WOLF stove, GE Monogram refrigerator still under warranty, miles of custom cabinetry and Cararra marble counters and island. So many fireplaces - foyer, LR, DR, bedrooms. Decking and screen porch wrap the length of the house with serene and private views on the Ware River. Mature oak, magnolia and crepe myrtle abound on grounds. Lots of opportunities for water play with deep water dock (5 MLW), 40x20 pool with diving board, steps, vinyl liner and 8 ft depth, and approximately 800 feet of waterfrontage. Outbuildings are just begging for a new chapter - 2 story Barn with concrete floor & electric; Pool barn building awaits your waterside vision; adorable Guest Cottage with bedroom, LR with cast iron propane stove and full kitchen. Feels a world away, but just minutes from Gloucester CH, and convenient to Richmond, Hampton Roads.
Last Agent to Sell the Property
Isabell K. Horsley Real Estate License #0225217482 Listed on: 12/02/2024
Home Details
Home Type
- Single Family
Est. Annual Taxes
- $4,881
Year Built
- Built in 1872 | Remodeled
Lot Details
- 8.9 Acre Lot
- Waterfront
- Level Lot
- Zoning described as C-2
Parking
- 2 Car Detached Garage
- Driveway
- Unpaved Parking
- Guest Parking
Home Design
- Colonial Architecture
- Frame Construction
- Metal Roof
- Wood Siding
Interior Spaces
- 3,045 Sq Ft Home
- 2-Story Property
- Built-In Features
- Bookcases
- 5 Fireplaces
- Gas Fireplace
- Window Treatments
- French Doors
- Sliding Doors
- Separate Formal Living Room
- Screened Porch
- Crawl Space
- Stacked Washer and Dryer
Kitchen
- Eat-In Kitchen
- <<doubleOvenToken>>
- Gas Cooktop
- Stove
- Range Hood
- <<microwave>>
- Dishwasher
- Kitchen Island
- Granite Countertops
Flooring
- Wood
- Ceramic Tile
- Vinyl
Bedrooms and Bathrooms
- 4 Bedrooms
- En-Suite Primary Bedroom
- Walk-In Closet
- Double Vanity
Outdoor Features
- Vinyl Pool
- River Access
- Mooring
- Docks
- Dock Available
- Deck
- Shed
- Outbuilding
Schools
- Botetourt Elementary School
- Peasley Middle School
- Gloucester High School
Farming
- Barn
- Smoke House
Utilities
- Zoned Heating and Cooling
- Heat Pump System
- Power Generator
- Well
- Water Heater
- Water Softener
- Engineered Septic
Additional Features
- Guest House
- Stables
Listing and Financial Details
- Assessor Parcel Number 040-175
Similar Homes in Gloucester, VA
Home Values in the Area
Average Home Value in this Area
Mortgage History
| Date | Status | Loan Amount | Loan Type |
|---|---|---|---|
| Closed | $695,000 | Adjustable Rate Mortgage/ARM | |
| Closed | $390,000 | Credit Line Revolving |
Property History
| Date | Event | Price | Change | Sq Ft Price |
|---|---|---|---|---|
| 05/22/2025 05/22/25 | For Rent | $4,000 | 0.0% | -- |
| 01/23/2025 01/23/25 | Sold | $1,215,000 | -2.8% | $399 / Sq Ft |
| 01/08/2025 01/08/25 | Pending | -- | -- | -- |
| 12/02/2024 12/02/24 | For Sale | $1,250,000 | -- | $411 / Sq Ft |
Tax History Compared to Growth
Tax History
| Year | Tax Paid | Tax Assessment Tax Assessment Total Assessment is a certain percentage of the fair market value that is determined by local assessors to be the total taxable value of land and additions on the property. | Land | Improvement |
|---|---|---|---|---|
| 2024 | $4,881 | $837,290 | $417,000 | $420,290 |
| 2023 | $4,881 | $837,290 | $417,000 | $420,290 |
| 2022 | $4,427 | $610,640 | $359,690 | $250,950 |
| 2021 | $4,244 | $610,640 | $359,690 | $250,950 |
| 2020 | $4,244 | $610,640 | $359,690 | $250,950 |
| 2019 | $4,453 | $640,750 | $399,650 | $241,100 |
| 2017 | $4,453 | $640,750 | $399,650 | $241,100 |
| 2016 | $4,733 | $680,970 | $418,150 | $262,820 |
| 2015 | $4,631 | $586,600 | $321,800 | $264,800 |
| 2014 | $3,813 | $586,600 | $321,800 | $264,800 |
Agents Affiliated with this Home
-
Jennifer Osborne

Seller's Agent in 2025
Jennifer Osborne
Abbitt Management
(757) 713-4901
1 Total Sale
-
Bernadette La Casse
B
Seller's Agent in 2025
Bernadette La Casse
Isabell K. Horsley Real Estate
(804) 384-7740
3 in this area
134 Total Sales
-
Alease Tillage

Seller Co-Listing Agent in 2025
Alease Tillage
Isabell K. Horsley Real Estate
(804) 854-9047
2 in this area
36 Total Sales
-
Diana Wolfson
D
Buyer's Agent in 2025
Diana Wolfson
IsaBell K. Horsley Real Estate
(940) 395-1775
3 in this area
91 Total Sales
Map
Source: Chesapeake Bay & Rivers Association of REALTORS®
MLS Number: 2430951
APN: 19825
- 5556 Roanes Wharf Rd
- 8194 Robins Neck Rd
- 8246 Robins Neck Rd
- 7897 Paynes Landing Rd
- 5AC Paynes Landing Rd
- 3.88 Paynes Landing Rd
- 8377 Ray Brown Jr Ln
- 7814 O Neil Rd
- 5916 Ware Neck Rd
- 6070 T C Walker Rd
- 6960 Hidden Brook Dr
- 4546 Sterling Creek Rd
- 11 ac Feather Bed Ln
- 20acre Feather Bed Ln
- Lot 8 Sunset Cove Ln
- Lot 7 Sunset Cove Ln
- Lot 6 Sunset Cove Ln
- Lot 5 Sunset Cove Ln
- Lot 3 Sunset Cove Ln
