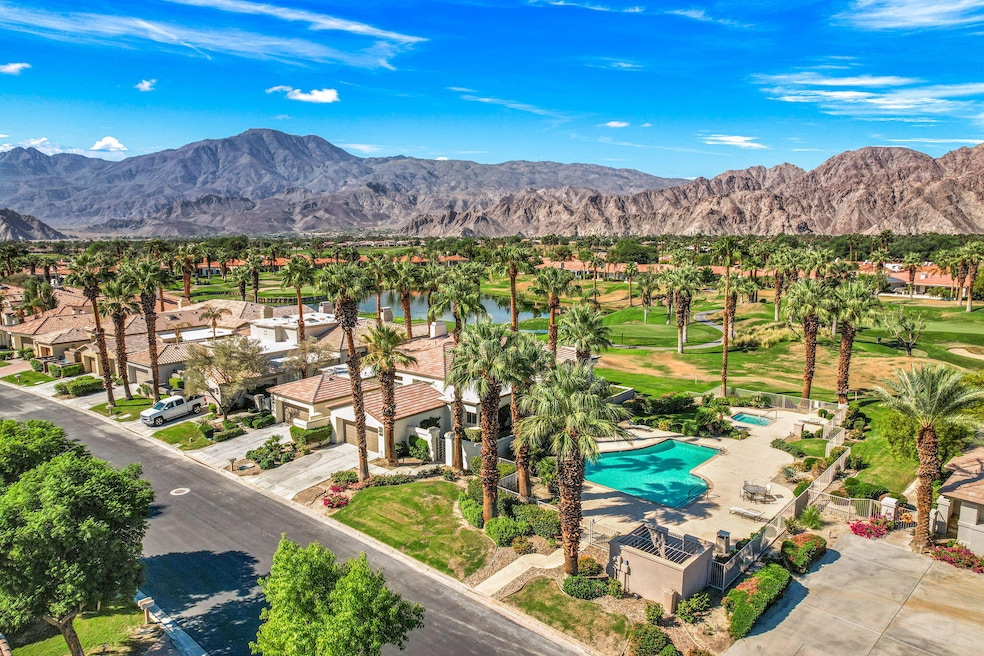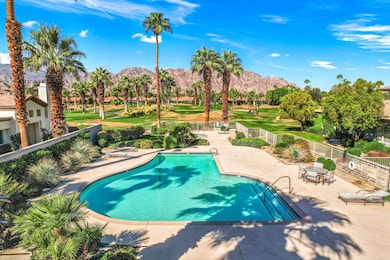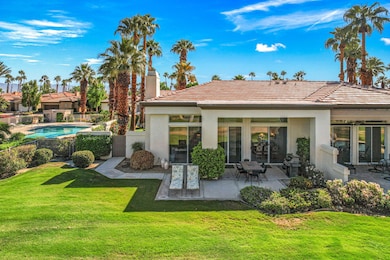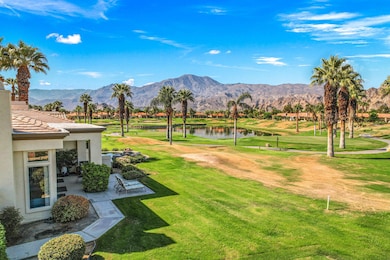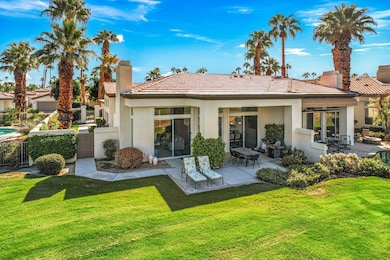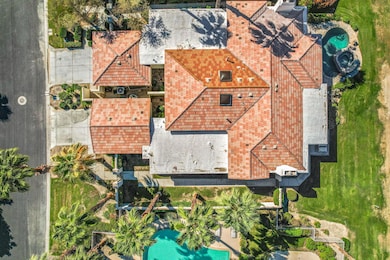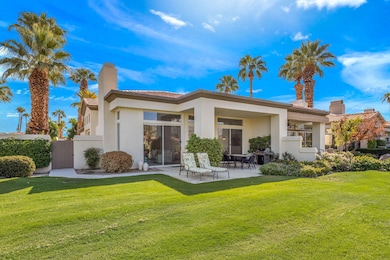55235 Laurel Valley La Quinta, CA 92253
PGA West NeighborhoodHighlights
- Lake Front
- In Ground Pool
- End Unit
- On Golf Course
- Gated Community
- Corner Lot
About This Home
Beautiful West and extended South breathtaking views from your main patio across the lake and fairway of the par-3 island green located on the 8th hole of the Nicklaus Tournament course at PGA West. Refreshed with all new interior paint, carpet in select rooms cozy new furnishings, motorized cool shade blinds, top of the line linens a fully stocked kitchen, TV's in each bedroom, new Samsung washer & dryer. This end unit condo boasts 1828 SF with 3 bedrooms and 2 full baths, indoor & outdoor dining, separate laundry and next to a community pool and spa! A quaint private courtyard off the primary bedroom, 2nd patio with walls of glass of the kitchen and living room plus greenbelt in between offering great space & privacy. Offered for seasonal rental, rates established upon time of year/month please enquire. Reserved from Jan thru March 2026.
Condo Details
Home Type
- Condominium
Est. Annual Taxes
- $10,846
Year Built
- Built in 1991
Lot Details
- Lake Front
- On Golf Course
- End Unit
- Cul-De-Sac
- Southwest Facing Home
- Sprinkler System
Property Views
- Water
- Panoramic
- Golf Course
- Mountain
Interior Spaces
- 1,828 Sq Ft Home
- 1-Story Property
- Furnished
- Ceiling Fan
- Custom Window Coverings
- Living Room with Fireplace
- Dining Room
- Laundry Room
Kitchen
- Breakfast Bar
- Granite Countertops
Flooring
- Carpet
- Tile
Bedrooms and Bathrooms
- 3 Bedrooms
- 2 Full Bathrooms
Parking
- 2 Car Attached Garage
- Driveway
Pool
- In Ground Pool
- In Ground Spa
Utilities
- Central Heating and Cooling System
Listing and Financial Details
- Security Deposit $2,500
- Tenant pays for cable TV
- The owner pays for gardener
- Month-to-Month Lease Term
- Seasonal Lease Term
- Assessor Parcel Number 775181079
Community Details
Overview
- Condo Association YN
- Pga Nicklaus Tournament Subdivision
- On-Site Maintenance
- Greenbelt
Recreation
- Golf Course Community
- Community Pool
- Community Spa
Pet Policy
- Pet Restriction
- Pet Deposit $400
Security
- Gated Community
Map
Source: California Desert Association of REALTORS®
MLS Number: 219130130
APN: 775-181-079
- 55208 Big Spring
- 55586 Southern Hills
- 55371 Winged Foot
- 55347 Winged Foot
- 55340 Southern Hills
- 80281 Redstone Way
- 55830 Cherry Hills Dr
- 55470 Cherry Hills Dr
- 80539 Pebble Beach
- 81075 National Dr
- 80412 Kiawah Island
- 80241 Platinum Way
- 81089 Monarchos Cir
- 56102 Baltusrol
- 54455 Alysheba Dr
- 80385 Pebble Beach
- 81280 National Dr
- 80736 Bellerive
- 80495 Whisper Rock Way
- 54836 Inverness Way
- 54999 Southern Hills
- 55480 Laurel Valley
- 55387 Winged Foot
- 54873 Southern Hills
- 55566 Southern Hills
- 55513 Winged Foot Unit PGA WEST
- 55674 Brae Burn
- 55840 Pebble Beach
- 55775 Pebble Beach
- 80504 Pebble Beach
- 81265 Kingston Heath
- 81103 Monarchos Cir
- 80213 Champions Way
- 80377 Kiawah Island
- 80416 Champions Way
- 54612 Inverness Way
- 54435 Southern Hills
- 55030 Inverness Way
- 81320 Thunder Gulch Way
- 80409 Champions Way
