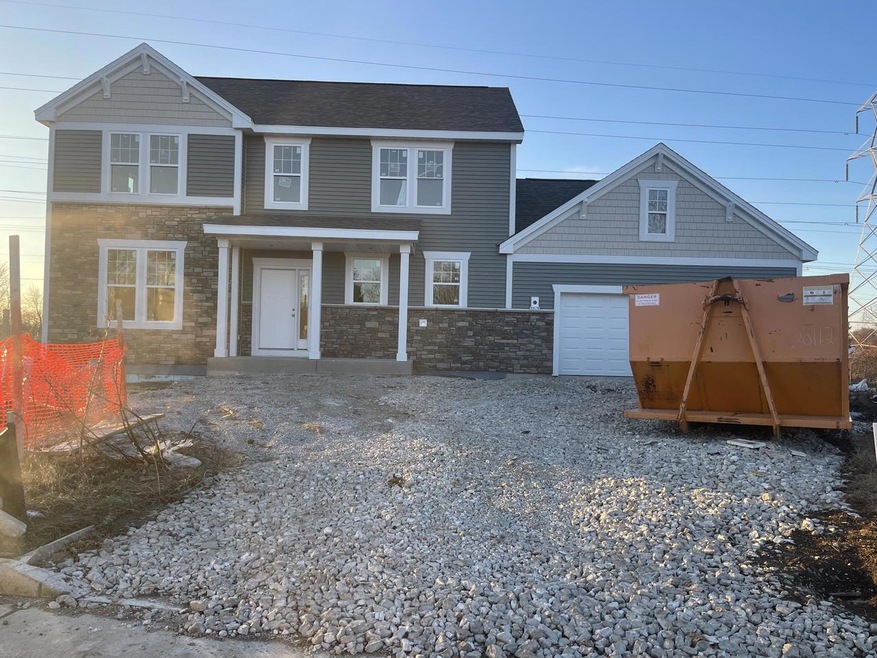
5524 66th Place Kenosha, WI 53142
Stocker NeighborhoodEstimated Value: $387,572 - $458,000
Highlights
- New Construction
- Bathtub
- Forced Air Heating and Cooling System
- 2 Car Attached Garage
- En-Suite Primary Bedroom
About This Home
Brand New Construction, 3 bedroom, 2.5 bathroom 2-Story with plenty of space for all. The spacious kitchen, which overlooks a generous dining area includes a pantry, upgraded cabinetry with crown molding, quartz tops, oversized island, and stainless steel appliances. The master suite has 2 sink basins with a comfort-height vanity, a large walk-in-closet and a walk in shower. The basement, plumbed for a future bath, is ready for all of your new and exciting ideas. Includes driveway.
Last Agent to Sell the Property
Laura Woltersdorf
Berkshire Hathaway Home Services Epic Real Estate License #77282-94 Listed on: 11/14/2022
Last Buyer's Agent
Kelly Mackay
Century 21 Affiliated License #88055-94
Home Details
Home Type
- Single Family
Est. Annual Taxes
- $1,073
Year Built
- Built in 2022 | New Construction
Lot Details
- 0.25 Acre Lot
Parking
- 2 Car Attached Garage
- Garage Door Opener
Home Design
- Brick Exterior Construction
- Poured Concrete
- Stone Siding
- Vinyl Siding
Interior Spaces
- 1,820 Sq Ft Home
- 2-Story Property
Kitchen
- Oven
- Range
- Microwave
- Dishwasher
- Disposal
Bedrooms and Bathrooms
- 3 Bedrooms
- Primary Bedroom Upstairs
- En-Suite Primary Bedroom
- Bathtub
Basement
- Basement Fills Entire Space Under The House
- Sump Pump
- Stubbed For A Bathroom
Schools
- Forest Park Elementary School
- Lance Middle School
- Indian Trail High School & Academy
Utilities
- Forced Air Heating and Cooling System
- Heating System Uses Natural Gas
Community Details
- Forest Meadows Subdivision
Ownership History
Purchase Details
Home Financials for this Owner
Home Financials are based on the most recent Mortgage that was taken out on this home.Purchase Details
Similar Homes in Kenosha, WI
Home Values in the Area
Average Home Value in this Area
Purchase History
| Date | Buyer | Sale Price | Title Company |
|---|---|---|---|
| Lundskow Gary Leroy | $399,900 | Landmark Title Kenosha, A Divi | |
| Home Path Financial Lp | $275,000 | Fidelity Title |
Mortgage History
| Date | Status | Borrower | Loan Amount |
|---|---|---|---|
| Previous Owner | Provident Trust Group Llc | $100,000 | |
| Previous Owner | Home Path Financial Lp | $100,000 | |
| Previous Owner | Sogge Robert Lund | $100,000 | |
| Previous Owner | Ira Services Trust Co | $30,000 | |
| Previous Owner | Provident Trust Group | $46,200 | |
| Previous Owner | Home Path Financiel Lp | $35,000 |
Property History
| Date | Event | Price | Change | Sq Ft Price |
|---|---|---|---|---|
| 04/16/2023 04/16/23 | Off Market | $399,900 | -- | -- |
| 11/15/2022 11/15/22 | For Sale | $399,900 | -- | $220 / Sq Ft |
Tax History Compared to Growth
Tax History
| Year | Tax Paid | Tax Assessment Tax Assessment Total Assessment is a certain percentage of the fair market value that is determined by local assessors to be the total taxable value of land and additions on the property. | Land | Improvement |
|---|---|---|---|---|
| 2024 | $2,117 | $87,200 | $41,300 | $45,900 |
| 2023 | $1,037 | $41,300 | $41,300 | $0 |
| 2022 | $1,037 | $41,300 | $41,300 | $0 |
| 2021 | $1,073 | $41,300 | $41,300 | $0 |
| 2020 | $1,095 | $41,300 | $41,300 | $0 |
| 2019 | $1,058 | $41,300 | $41,300 | $0 |
| 2018 | $1,040 | $41,300 | $41,300 | $0 |
| 2017 | $1,140 | $41,300 | $41,300 | $0 |
| 2016 | $1,187 | $41,300 | $41,300 | $0 |
| 2015 | $1,174 | $39,300 | $39,300 | $0 |
| 2014 | $1,169 | $39,300 | $39,300 | $0 |
Agents Affiliated with this Home
-
L
Seller's Agent in 2023
Laura Woltersdorf
Berkshire Hathaway Home Services Epic Real Estate
-
K
Buyer's Agent in 2023
Kelly Mackay
Century 21 Affiliated
Map
Source: Metro MLS
MLS Number: 1818330
APN: 02-122-02-255-042
- 5705 66th Place
- 5813 67th St
- 6800 55th Ave
- 5433 68th St
- 6616 60th Ave
- 5621 70th St Unit 103
- 7209 57th Ave Unit 103
- 6808 49th Ave
- 4624 Harding Rd
- 6003 49th Ave
- 6110 Greenbay Rd
- 5110 75th St
- 7251 Green Bay Rd
- 6401 60th St
- 5001 57th St
- 6539 Pershing Blvd
- 7630 Cooper Rd
- 5522 56th Ave
- 4402 68th St
- 6905 67th St Unit 1308
- 5524 66th Place
- 5524 66th Place Unit 5524
- 5521 66th Place
- 5516 66th Place
- 5515 66th Place
- 5508 66th Place
- 5507 66th Place
- 5524 67th St
- 5522 67th St
- 5519 65th Place
- 5527 65th Place
- 5519 65th Place
- 5519 65th Place Unit 5519
- 5511 65th Place
- 5526 65th Place
- 5518 65th Place
- 5510 67th St
- 5510 65th Place
- 6523 57th Ave
- 5516 67th St
