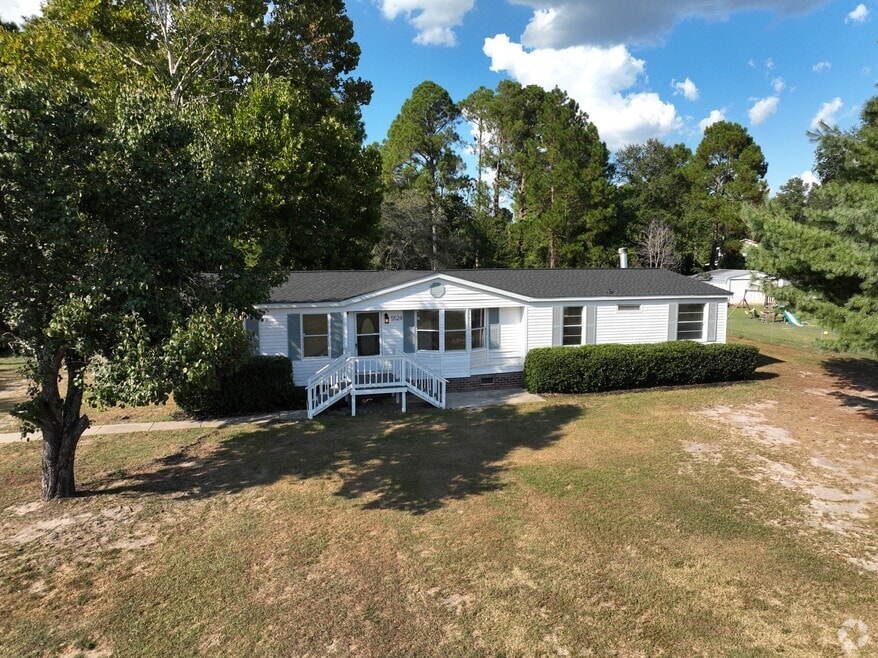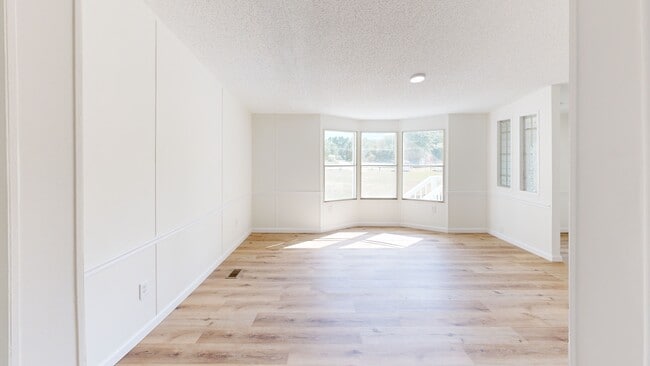
5524 Gilcrest Sands Dr Hope Mills, NC 28348
South View NeighborhoodEstimated payment $1,187/month
Highlights
- Hot Property
- No HOA
- Porch
- Deck
- Workshop
- Eat-In Kitchen
About This Home
Step into your new home at 5524 Gilcrest Sands Drive, where modern updates meet country charm. This stunning manufactured home has been completely transformed and is ready for you to move in! With 3 BRs & 2.5 bathrooms spread across 1,610 sq. ft., this home offers plenty of space for a growing family. Step inside and you'll immediately notice the brand-new LVP flooring, fresh paint, and updated fixtures throughout. The heart of the home, the eat-in kitchen, is a chef's dream, featuring new quartz countertops, custom cabinets, and a full suite of stainless steel appliances. Cozy up by the fireplace in the family room on a chilly night, or retreat to the master suite, where you'll find a garden tub & separate shower, perfect for unwinding. But the updates don't stop there. This home is truly turn-key with a new roof, a refreshed back deck, and a charming front porch. The expansive 0.58-acre lot provides plenty of room to roam and includes a wired workshop, a fenced-in dog pen, and a concrete pad. Located in a quiet subdivision with no HOA fees or city taxes, this home offers the perfect blend of privacy and convenience. This incredible value won't last long—contact the listing agent today to schedule a showing and make this dream home yours before it's gone!
Property Details
Home Type
- Manufactured Home
Year Built
- Built in 1990
Lot Details
- 0.58 Acre Lot
- Lot Dimensions are 96.24x206.71x135x238.80
- Level Lot
Home Design
- Vinyl Siding
Interior Spaces
- 1,610 Sq Ft Home
- Gas Log Fireplace
- Combination Kitchen and Dining Room
- Workshop
- Luxury Vinyl Plank Tile Flooring
- Crawl Space
- Laundry on main level
Kitchen
- Eat-In Kitchen
- Microwave
- Dishwasher
Bedrooms and Bathrooms
- 3 Bedrooms
- Walk-In Closet
- Garden Bath
- Separate Shower
Outdoor Features
- Deck
- Porch
- Stoop
Schools
- Grays Creek Middle School
- Grays Creek Senior High School
Utilities
- Forced Air Heating and Cooling System
- Well
- Septic Tank
Community Details
- No Home Owners Association
- Gilcrest Sands Subdivision
Listing and Financial Details
- Assessor Parcel Number 0413-36-0196
Map
Home Values in the Area
Average Home Value in this Area
Property History
| Date | Event | Price | Change | Sq Ft Price |
|---|---|---|---|---|
| 09/04/2025 09/04/25 | Price Changed | $189,000 | -0.5% | $117 / Sq Ft |
| 08/19/2025 08/19/25 | Price Changed | $190,000 | -3.1% | $118 / Sq Ft |
| 07/23/2025 07/23/25 | For Sale | $196,000 | +56.8% | $122 / Sq Ft |
| 11/20/2023 11/20/23 | Sold | $125,000 | 0.0% | $78 / Sq Ft |
| 11/01/2023 11/01/23 | Pending | -- | -- | -- |
| 10/28/2023 10/28/23 | For Sale | $125,000 | +455.6% | $78 / Sq Ft |
| 07/17/2015 07/17/15 | Sold | $22,500 | 0.0% | $13 / Sq Ft |
| 05/28/2015 05/28/15 | Pending | -- | -- | -- |
| 05/13/2015 05/13/15 | For Sale | $22,500 | -- | $13 / Sq Ft |
About the Listing Agent

I'm an expert real estate agent and team leader with Northside Realty Inc. in the Triangle region and RDU Homes For You in the Fayetteville/Pinehurst/Eastern and Coastal NC areas, providing homebuyers and sellers with professional, responsive and attentive real estate services. Want an agent and team who'll really listen to what you want in a home? Need an agent who knows how to effectively market your home, so it sells? Give me a call! I'm eager to help and would love to talk to you.
Thomas' Other Listings
Source: Longleaf Pine REALTORS®
MLS Number: 747418
APN: 0413-36-0196
- 519 Hammond Farms Rd
- 5438 Biscoe St
- 5617 Shady Pine Ct
- 4240 High Stakes Cir
- 4807 S Main St
- 1407 Thoroughbred Trail
- 4003 William Bill Luther Dr
- 5913 McDonald Rd
- 1508 Thoroughbred Trail
- 4029 Professional Dr
- 4072 Porter St
- 6118 Lexington Dr
- 2016 Sir Michael Dr
- 3511 Birchfield Ct
- 4936 Catalpa Cir
- 806 Danelaw Dr
- 5806 Kessinger Ct
- 4744 Banks Ct
- 513 Meadowland Ct
- 1055 Winnall Ln





