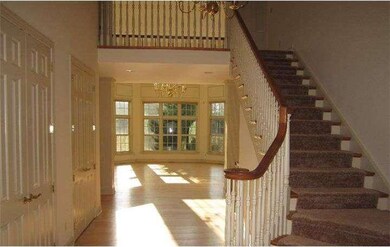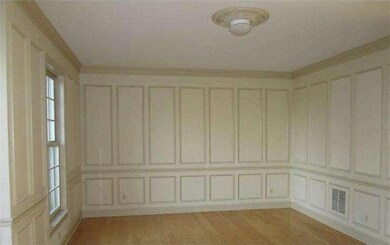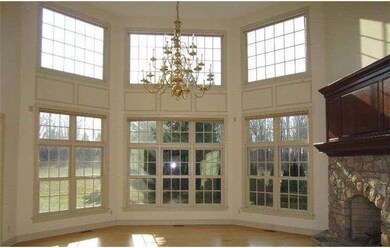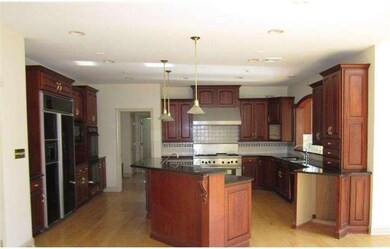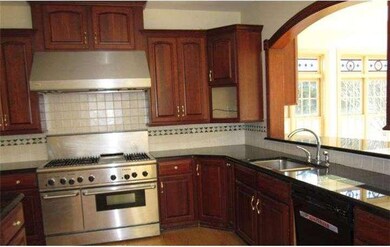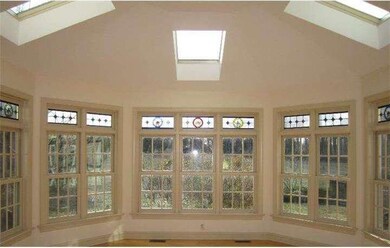
5524 Indian Ridge Rd Doylestown, PA 18902
Buckingham NeighborhoodEstimated Value: $1,517,000 - $2,091,000
Highlights
- In Ground Pool
- 6.34 Acre Lot
- 2 Fireplaces
- Cold Spring Elementary School Rated A
- Colonial Architecture
- Eat-In Kitchen
About This Home
As of July 2014Careful attention to small detail only begins to describe this beautiful 6 bedroom, 4 full, 2 half bath home. This home features a spacious 2-story, Great room with a fireplace. Subject property sits on 6 plus acres and is located in Buckingham Township. The long driveway brings you to a stone and frame 6 bedroom house. The central foyer leads you past the living room and extra spacious dining room with stone fireplace to an open kitchen with a breakfast area. The master bedroom features a master bath. The lower level features a spacious family room with fireplace. Buyers should obtain a free prequalification letter from Wells Fargo Home Mortgage by working directly with a mortgage consultant. Buyers also have the option to provide proof of other credit decisioned financing or a NACA (Neighborhood Assistance Corporation of America) Qualification Letter.
Home Details
Home Type
- Single Family
Year Built
- Built in 2000
Lot Details
- 6.34 Acre Lot
- Property is in good condition
- Property is zoned AO
HOA Fees
- $83 Monthly HOA Fees
Home Design
- Colonial Architecture
- Stone Siding
- Stucco
Interior Spaces
- 6,018 Sq Ft Home
- Property has 2 Levels
- 2 Fireplaces
- Family Room
- Living Room
- Dining Room
- Basement Fills Entire Space Under The House
- Eat-In Kitchen
- Laundry on main level
Bedrooms and Bathrooms
- 6 Bedrooms
- En-Suite Primary Bedroom
Parking
- 3 Open Parking Spaces
- 6 Parking Spaces
- Driveway
Pool
- In Ground Pool
Utilities
- Central Air
- Heating System Uses Gas
- Well
- Natural Gas Water Heater
- On Site Septic
Listing and Financial Details
- Tax Lot 039-006
- Assessor Parcel Number 06-006-039-006
Community Details
Overview
- Indian Ridge Subdivision
Recreation
- Community Pool
Ownership History
Purchase Details
Home Financials for this Owner
Home Financials are based on the most recent Mortgage that was taken out on this home.Purchase Details
Purchase Details
Similar Homes in Doylestown, PA
Home Values in the Area
Average Home Value in this Area
Purchase History
| Date | Buyer | Sale Price | Title Company |
|---|---|---|---|
| Lyzinski John D | $900,000 | Dataquick Title | |
| Hudson City Savings Bank | $1,098 | None Available | |
| Weiss Thomas H | $349,000 | -- |
Mortgage History
| Date | Status | Borrower | Loan Amount |
|---|---|---|---|
| Open | Lyzinski John D | $315,000 | |
| Previous Owner | Weiss Thomas H | $275,095 | |
| Previous Owner | Weiss Thomas H | $1,000,000 | |
| Previous Owner | Weiss Thomas B | $150,000 |
Property History
| Date | Event | Price | Change | Sq Ft Price |
|---|---|---|---|---|
| 07/14/2014 07/14/14 | Sold | $900,000 | -24.9% | $150 / Sq Ft |
| 06/06/2014 06/06/14 | Pending | -- | -- | -- |
| 05/30/2014 05/30/14 | For Sale | $1,199,000 | +33.2% | $199 / Sq Ft |
| 05/10/2014 05/10/14 | Off Market | $900,000 | -- | -- |
| 04/23/2014 04/23/14 | For Sale | $1,199,000 | +33.2% | $199 / Sq Ft |
| 04/23/2014 04/23/14 | Off Market | $900,000 | -- | -- |
| 04/02/2014 04/02/14 | For Sale | $1,199,000 | +33.2% | $199 / Sq Ft |
| 03/13/2014 03/13/14 | Off Market | $900,000 | -- | -- |
| 01/22/2014 01/22/14 | For Sale | $1,199,000 | -- | $199 / Sq Ft |
Tax History Compared to Growth
Tax History
| Year | Tax Paid | Tax Assessment Tax Assessment Total Assessment is a certain percentage of the fair market value that is determined by local assessors to be the total taxable value of land and additions on the property. | Land | Improvement |
|---|---|---|---|---|
| 2024 | $20,065 | $123,240 | $21,810 | $101,430 |
| 2023 | $19,384 | $123,240 | $21,810 | $101,430 |
| 2022 | $19,153 | $123,240 | $21,810 | $101,430 |
| 2021 | $18,924 | $123,240 | $21,810 | $101,430 |
| 2020 | $18,924 | $123,240 | $21,810 | $101,430 |
| 2019 | $18,800 | $123,240 | $21,810 | $101,430 |
| 2018 | $18,800 | $123,240 | $21,810 | $101,430 |
| 2017 | $18,646 | $123,240 | $21,810 | $101,430 |
| 2016 | $18,831 | $123,240 | $21,810 | $101,430 |
| 2015 | -- | $123,240 | $21,810 | $101,430 |
| 2014 | -- | $157,450 | $21,800 | $135,650 |
Agents Affiliated with this Home
-
Gerry Galster
G
Seller's Agent in 2014
Gerry Galster
PA REO Inc
(215) 633-0102
8 Total Sales
-
Deana Corrigan

Buyer's Agent in 2014
Deana Corrigan
Compass RE
(215) 478-8084
62 in this area
313 Total Sales
Map
Source: Bright MLS
MLS Number: 1002787594
APN: 06-006-039-006
- 3380 Indian Springs Rd
- 5393 Mechanicsville Rd
- 6185 Mechanicsville Rd
- 3516 Wellsford Ln
- 5248 Mechanicsville Rd
- 3468 Holicong Rd
- 5294 Harrington Ct
- 5491 Long Ln
- 5066 Mechanicsville Rd
- 3455 Durham Rd
- 3479 Durham Rd
- 3070 Ursulas Way
- 5089 Beacon Hill Ct
- 5694 S Deer Run Rd
- 3869 Nanlyn Farm Cir
- 4935 Hunt Field Dr
- 2939 Street Rd
- 3039 Durham Rd
- 4244 Salem St
- 4205 Michener Rd
- 5524 Indian Ridge Rd
- 5536 Indian Ridge Rd
- 5424 Mechanicsville Rd
- 5548 Indian Ridge Rd
- 3365 Lace Leaf Dr
- 3375 Lace Leaf Dr
- 5500 Mechanicsville Rd
- 3370 Lace Leaf Dr
- 3325 Lace Leaf Dr
- 3372 Indian Springs Rd
- 3385 Lace Leaf Dr
- 0 Mechanicsville Rd Unit 6127912
- 0 Mechanicsville Rd Unit PABU362268
- 3390 Lace Leaf Dr
- 3320 Lace Leaf Dr
- 3316 Indian Springs Rd
- 5286 Winfield Place
- 5409 Mechanicsville Rd
- 5578 Indian Ridge Rd
- 5356 Mechanicsville Rd

