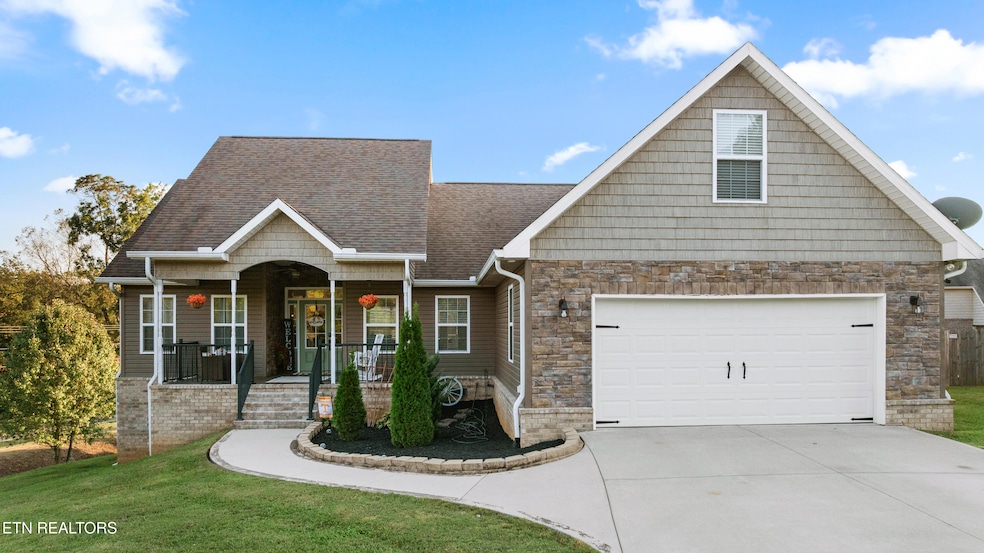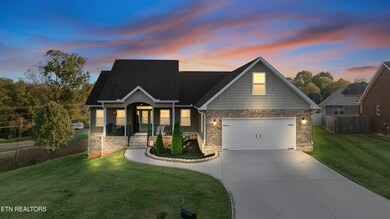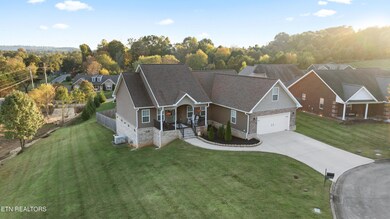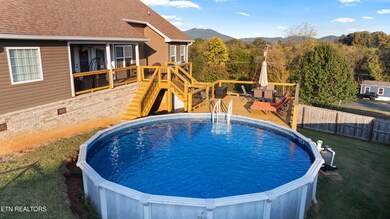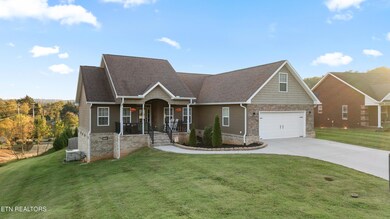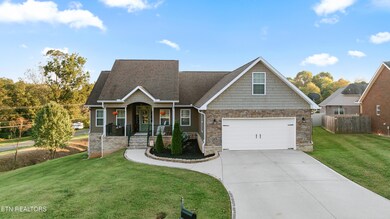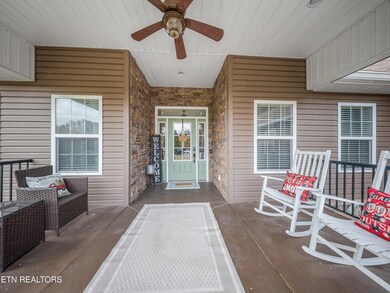5524 Shadow Branch Ln Corryton, TN 37721
Estimated payment $2,403/month
Highlights
- Mountain View
- Traditional Architecture
- Main Floor Primary Bedroom
- Deck
- Wood Flooring
- Bonus Room
About This Home
This beautiful 3-bedroom, 2-bath plus bonus room home offers easy one-level living in the desirable Whisper Ridge community. Built in 2017 and thoughtfully updated, it combines modern comfort with fresh style throughout.
Inside, you'll find an open floor plan filled with natural light, perfect for everyday living and entertaining. The living room flows seamlessly into the kitchen and dining area, creating a warm, inviting space. Fresh paint throughout the home gives it a clean, move-in-ready feel. The spacious primary suite is privately situated and features a large ensuite bath, while the additional bedrooms provide plenty of room for family, guests, or a home office. Step outside to enjoy the brand-new back decks and a brand-new above-ground pool, both added in 2024—perfect for relaxing or hosting friends during Tennessee's warm seasons. The backyard offers a great mix of comfort and fun, with room to play or simply unwind. Located on a quiet cul-de-sac, this home offers peace and privacy while still being just a short drive from Knoxville conveniences, local schools, and parks. With its updates, open layout, and outdoor upgrades, this property is truly move-in ready and waiting for its next owners to call it home.
Home Details
Home Type
- Single Family
Est. Annual Taxes
- $977
Year Built
- Built in 2017
Lot Details
- 0.36 Acre Lot
- Cul-De-Sac
- Fenced Yard
- Wood Fence
- Corner Lot
HOA Fees
- $8 Monthly HOA Fees
Parking
- 2 Car Attached Garage
- Parking Available
- Garage Door Opener
- Off-Street Parking
Property Views
- Mountain Views
- Countryside Views
Home Design
- Traditional Architecture
- Brick Exterior Construction
- Frame Construction
- Stone Siding
- Vinyl Siding
Interior Spaces
- 1,837 Sq Ft Home
- Ceiling Fan
- Ventless Fireplace
- Gas Log Fireplace
- Vinyl Clad Windows
- Formal Dining Room
- Den
- Bonus Room
- Storage
- Crawl Space
- Fire and Smoke Detector
Kitchen
- Eat-In Kitchen
- Self-Cleaning Oven
- Microwave
- Dishwasher
- Kitchen Island
- Disposal
Flooring
- Wood
- Laminate
- Tile
Bedrooms and Bathrooms
- 3 Bedrooms
- Primary Bedroom on Main
- Split Bedroom Floorplan
- Walk-In Closet
- 2 Full Bathrooms
- Walk-in Shower
Laundry
- Laundry Room
- Washer and Dryer Hookup
Outdoor Features
- Deck
- Covered Patio or Porch
Utilities
- Central Heating and Cooling System
- Internet Available
Community Details
- Whisper Ridge Subdivision
- Mandatory home owners association
Listing and Financial Details
- Property Available on 11/13/25
- Assessor Parcel Number 030KB008
Map
Home Values in the Area
Average Home Value in this Area
Tax History
| Year | Tax Paid | Tax Assessment Tax Assessment Total Assessment is a certain percentage of the fair market value that is determined by local assessors to be the total taxable value of land and additions on the property. | Land | Improvement |
|---|---|---|---|---|
| 2025 | $977 | $62,850 | $0 | $0 |
| 2024 | $977 | $62,850 | $0 | $0 |
| 2023 | $977 | $62,850 | $0 | $0 |
| 2022 | $977 | $62,850 | $0 | $0 |
| 2021 | $1,028 | $48,500 | $0 | $0 |
| 2020 | $1,028 | $48,500 | $0 | $0 |
| 2019 | $1,028 | $48,500 | $0 | $0 |
| 2018 | $1,028 | $48,500 | $0 | $0 |
| 2017 | $735 | $34,650 | $0 | $0 |
| 2016 | $142 | $0 | $0 | $0 |
| 2015 | $142 | $0 | $0 | $0 |
| 2014 | $142 | $0 | $0 | $0 |
Property History
| Date | Event | Price | List to Sale | Price per Sq Ft | Prior Sale |
|---|---|---|---|---|---|
| 05/16/2019 05/16/19 | Sold | $227,000 | -- | $123 / Sq Ft | View Prior Sale |
Purchase History
| Date | Type | Sale Price | Title Company |
|---|---|---|---|
| Interfamily Deed Transfer | -- | Cardinal Title Llc | |
| Warranty Deed | $227,000 | Foothills Title Services Inc | |
| Warranty Deed | $195,000 | Warranty Title Insurance Com | |
| Warranty Deed | $26,000 | Southeast Title & Escrow Llc |
Mortgage History
| Date | Status | Loan Amount | Loan Type |
|---|---|---|---|
| Open | $230,000 | New Conventional | |
| Closed | $222,888 | FHA | |
| Previous Owner | $191,468 | FHA |
Source: East Tennessee REALTORS® MLS
MLS Number: 1321489
APN: 030KB-008
- 5920 Whisper Ridge Ln
- 6086 Whisper Ridge Ln
- 6109 Ricky Allen Rd
- 4945 Wise Springs Rd
- 7224 Ridgeview Rd
- 7721 Gilmore Ln
- 4721 Wise Springs Rd
- 6917 Ridgeview Rd
- 4654 Angakot Rd
- 7001 Washington Pike
- 4923 Shipe Rd
- 4880 Shell Ln
- 7157 Alice Springs Ln
- 4713 Shell Ln
- 7709 Stonewood Creek Dr
- 6600 Grace Nicely Ln
- 6614 Ruby June Ln
- 6742 Ridgeview Rd
- 4725 Bella Capri Ln
- 4723 Bella Capri Ln
- 7005 Washington Pike Unit A
- 7001 Edon Hall Way
- 7427 Earl Gray Way
- 6500 Locust Grove Ln
- 2539 Legg Ln
- 2541 Legg Ln
- 2543 Legg Ln
- 7548 Applecross Rd
- 8119 Cambridge Reserve Dr
- 7101 Majors Landing Ln
- 7714 Cotton Patch Rd
- 6300 Wilmouth Run Rd
- 6864 Squirrel Run Ln
- 5821 Whisper Wood Rd
- 7452 Game Bird St
- 2827 Red Ellis Ln
- 6137 Evening Star Ln
- 2921 Billings Way
- 5721 Gaboury Ln
- 5570 Swallow Tail Ln
