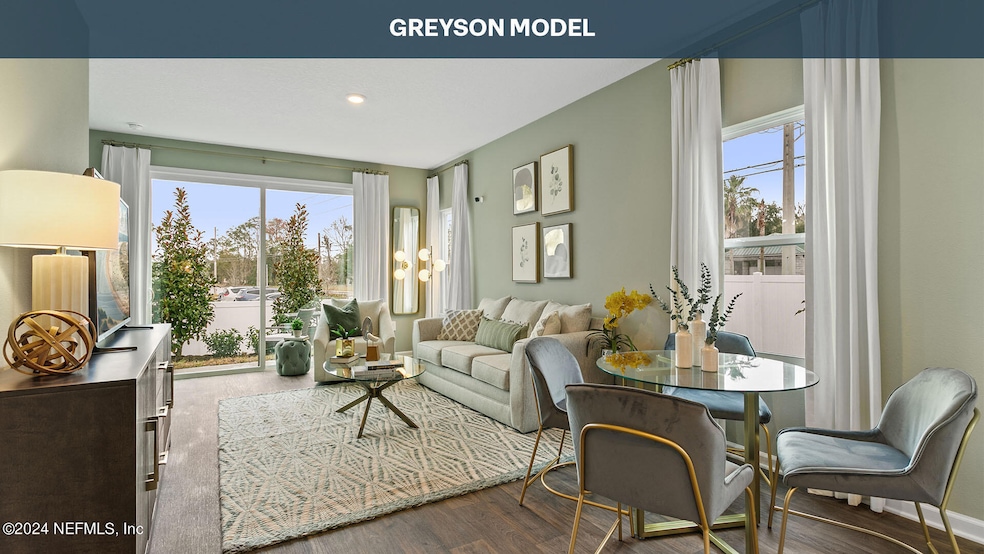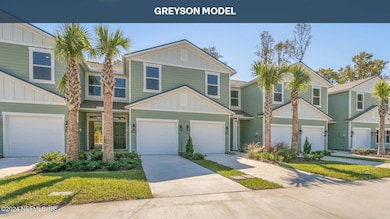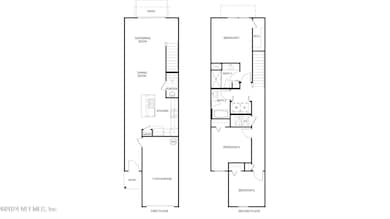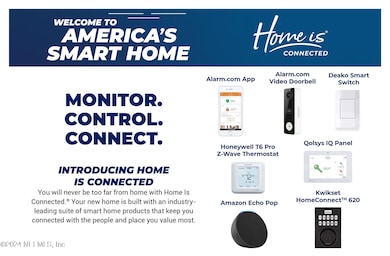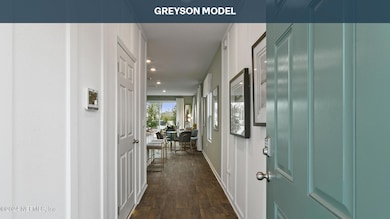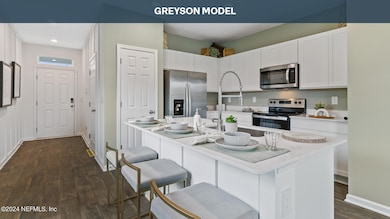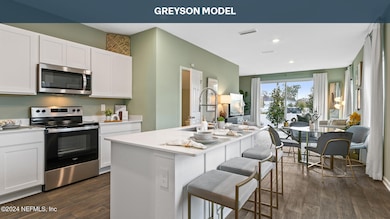
5524 Trailhead Dr Jacksonville, FL 32254
Cisco Gardens/Picketville NeighborhoodEstimated payment $1,325/month
Highlights
- New Construction
- Open Floorplan
- Walk-In Closet
- Pond View
- Traditional Architecture
- Patio
About This Home
Water Views!!
Welcome to Old Kings Trail!
We are bringing our popular and affordable 1-car garage townhomes to this rapidly growing northwest Jacksonville location. Two-story floorplans at Old Kings Trail offer an open concept design, perfect for hosting family and friends. Features include modern finishes and well-appointed kitchens with quartz countertops. Homeowners will enjoy vinyl flooring on the first floor and the second floor includes plush stain-resistant carpet.
You'll never be too far from home with Home Is Connected ®. Your new home includes an industry-leading suite of smart home products to keep you connected with the people and place you value most!
Open House Schedule
-
Saturday, August 09, 20251:00 to 4:00 pm8/9/2025 1:00:00 PM +00:008/9/2025 4:00:00 PM +00:00HOME OF THE WEEK! Ask Sales Agents about Special Incentives!!!Add to Calendar
-
Sunday, August 10, 20251:00 to 4:00 pm8/10/2025 1:00:00 PM +00:008/10/2025 4:00:00 PM +00:00HOME OF THE WEEK! Ask Sales Agents about Special Incentives!!!Add to Calendar
Townhouse Details
Home Type
- Townhome
Est. Annual Taxes
- $715
Year Built
- Built in 2024 | New Construction
HOA Fees
- $116 Monthly HOA Fees
Parking
- 1 Car Garage
Home Design
- Traditional Architecture
- Wood Frame Construction
- Shingle Roof
Interior Spaces
- 1,395 Sq Ft Home
- 2-Story Property
- Open Floorplan
- Pond Views
- Washer and Electric Dryer Hookup
Kitchen
- Electric Range
- Microwave
- Dishwasher
- Kitchen Island
- Disposal
Flooring
- Carpet
- Vinyl
Bedrooms and Bathrooms
- 3 Bedrooms
- Walk-In Closet
Home Security
- Smart Home
- Smart Thermostat
Eco-Friendly Details
- Energy-Efficient Windows
- Energy-Efficient Doors
Schools
- Pickett Elementary School
- Jean Ribault Middle School
- Jean Ribault High School
Utilities
- Central Heating and Cooling System
- Electric Water Heater
Additional Features
- Patio
- Front and Back Yard Sprinklers
Listing and Financial Details
- Assessor Parcel Number 0833190560
Community Details
Overview
- Old Kings Trail Subdivision
Security
- Fire and Smoke Detector
Map
Home Values in the Area
Average Home Value in this Area
Tax History
| Year | Tax Paid | Tax Assessment Tax Assessment Total Assessment is a certain percentage of the fair market value that is determined by local assessors to be the total taxable value of land and additions on the property. | Land | Improvement |
|---|---|---|---|---|
| 2025 | $715 | $185,539 | $40,000 | $145,539 |
| 2024 | -- | $40,000 | $40,000 | -- |
| 2023 | -- | -- | -- | -- |
Property History
| Date | Event | Price | Change | Sq Ft Price |
|---|---|---|---|---|
| 08/07/2025 08/07/25 | Price Changed | $209,990 | -9.9% | $151 / Sq Ft |
| 07/31/2025 07/31/25 | Price Changed | $232,990 | -3.3% | $167 / Sq Ft |
| 06/25/2025 06/25/25 | For Sale | $240,990 | -- | $173 / Sq Ft |
Similar Homes in Jacksonville, FL
Source: realMLS (Northeast Florida Multiple Listing Service)
MLS Number: 2080962
APN: 083319-0560
- 5528 Trailhead Dr
- 5526 Trailhead Dr
- 5518 Trailhead Dr
- 5546 Trailhead Dr
- 5548 Trailhead Dr
- 6430 Camphor Lauren Ln
- 6434 Camphor Laurel Ln
- 6432 Camphor Laurel Ln
- 6436 Camphor Laurel Ln
- 5566 Trailhead Dr
- GREYSON Plan at Old Kings Trail
- 6646 Old Kings Rd
- 6658 Old Kings Rd
- 6703 Old Kings Rd
- 6727 Old Kings Rd
- 6777 Old Kings Rd
- 6510 Dixie St
- 5657 Pickettville Rd
- 6859 Old Kings Rd
- 5805 Greta Ct Unit LOT 45
- 2603 King Louis Dr
- 5437 Wabash Blvd
- 5428 Chenango Blvd
- 6110 Dunmire Ave
- 5336 Kankakee Blvd
- 5870 Patterson Ave
- 6946 W Virginia Ave
- 6568 Coolidge St
- 5637 Dunmire Ave
- 7244 Rhode Island Dr E
- 8036 Mattox Ave
- 3504 Washingtonian St
- 5528 Vernon Rd
- 4106 Lockhart Dr N
- 2940 Begonia Rd
- 3086 W 18th St
- 7118 Plymouth Grove Ct
- 4154 Lorenzo Ct
- 3010 W 18th St
- 8863 Yeoman Dr
