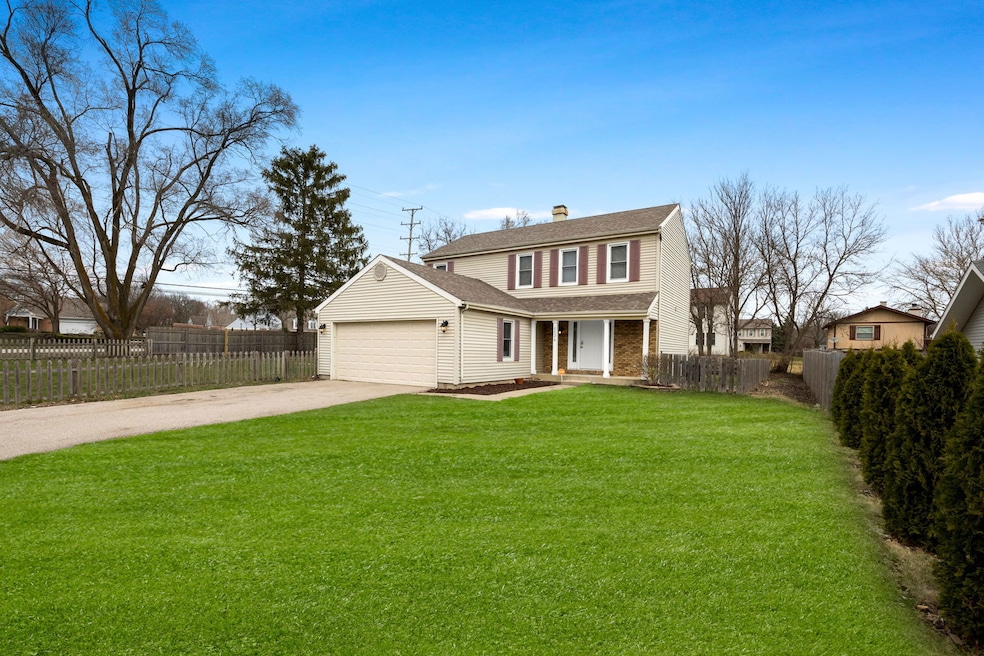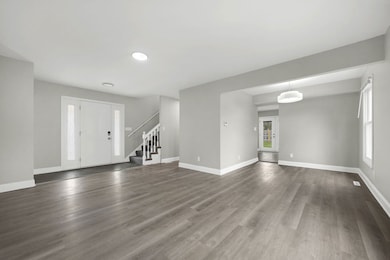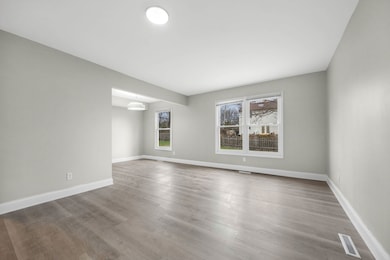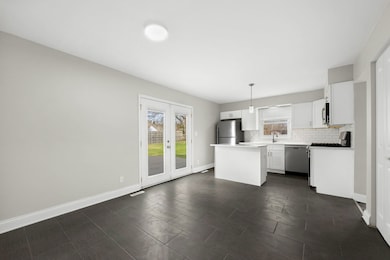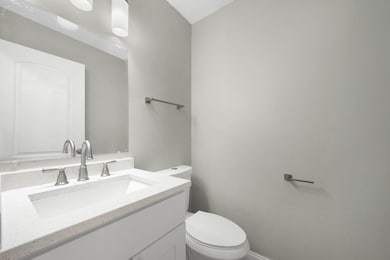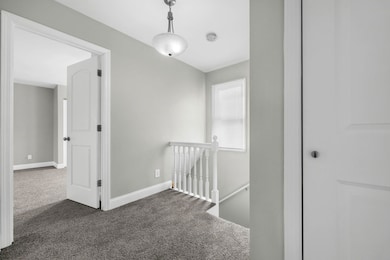
5524 W Sherman Dr McHenry, IL 60050
Estimated payment $2,462/month
Highlights
- Deck
- Contemporary Architecture
- Patio
- McHenry Community High School - Upper Campus Rated A-
- Formal Dining Room
- Living Room
About This Home
Welcome Home! This beautifully designed 3-bedroom, 1.5-bathroom home in offers a perfect blend of comfort and modern living. Step inside to a bright and spacious interior with an open floor plan, creating an inviting atmosphere. The kitchen features sleek granite countertops, stainless steel appliances, and a breakfast bar-perfect for entertaining and family meals. Enjoy relaxing or hosting gatherings in the backyard, offering privacy and ample outdoor space. Additional features include a private driveway, and a one-car garage. Don't miss out on this incredible home-tour today before it's gone.
Home Details
Home Type
- Single Family
Est. Annual Taxes
- $7,373
Year Built
- Built in 1921 | Remodeled in 2025
Lot Details
- 0.25 Acre Lot
- Lot Dimensions are 102 x 123 x 86 x 98
- Fenced
- Paved or Partially Paved Lot
Parking
- 2 Car Garage
- Driveway
- Parking Included in Price
Home Design
- Contemporary Architecture
- Asphalt Roof
- Concrete Perimeter Foundation
Interior Spaces
- 1,575 Sq Ft Home
- 2-Story Property
- Family Room
- Living Room
- Formal Dining Room
- Basement Fills Entire Space Under The House
- Unfinished Attic
- Laundry Room
Kitchen
- Range
- Dishwasher
Bedrooms and Bathrooms
- 3 Bedrooms
- 3 Potential Bedrooms
Outdoor Features
- Deck
- Patio
Schools
- Valley View Elementary School
- Parkland Middle School
Utilities
- Forced Air Heating and Cooling System
- Heating System Uses Natural Gas
Community Details
- Brittany Park Subdivision
Map
Home Values in the Area
Average Home Value in this Area
Tax History
| Year | Tax Paid | Tax Assessment Tax Assessment Total Assessment is a certain percentage of the fair market value that is determined by local assessors to be the total taxable value of land and additions on the property. | Land | Improvement |
|---|---|---|---|---|
| 2023 | $7,213 | $78,086 | $15,829 | $62,257 |
| 2022 | $6,882 | $72,443 | $14,685 | $57,758 |
| 2021 | $6,601 | $67,464 | $13,676 | $53,788 |
| 2020 | $6,402 | $64,652 | $13,106 | $51,546 |
| 2019 | $6,331 | $61,392 | $12,445 | $48,947 |
| 2018 | $4,087 | $41,663 | $10,801 | $30,862 |
| 2017 | $5,194 | $50,005 | $10,137 | $39,868 |
| 2016 | $5,009 | $46,734 | $9,474 | $37,260 |
| 2013 | -- | $43,877 | $9,327 | $34,550 |
Property History
| Date | Event | Price | Change | Sq Ft Price |
|---|---|---|---|---|
| 05/14/2025 05/14/25 | For Sale | $330,000 | +139.1% | $210 / Sq Ft |
| 09/08/2014 09/08/14 | Sold | $138,000 | -7.9% | $86 / Sq Ft |
| 06/03/2014 06/03/14 | Pending | -- | -- | -- |
| 05/20/2014 05/20/14 | For Sale | $149,900 | -- | $93 / Sq Ft |
Purchase History
| Date | Type | Sale Price | Title Company |
|---|---|---|---|
| Quit Claim Deed | -- | Stewart Title Guaranty Co | |
| Special Warranty Deed | -- | Attorney | |
| Quit Claim Deed | $125,000 | Attorneys Title Guaranty Fun | |
| Deed | -- | None Available | |
| Warranty Deed | $138,000 | Fidelity National Title | |
| Interfamily Deed Transfer | -- | None Available | |
| Warranty Deed | $133,000 | Fidelity Natl Title |
Mortgage History
| Date | Status | Loan Amount | Loan Type |
|---|---|---|---|
| Open | $47,500,000 | Credit Line Revolving | |
| Closed | $47,500,000 | Commercial | |
| Previous Owner | $133,089 | FHA | |
| Previous Owner | $20,000 | Credit Line Revolving | |
| Previous Owner | $418,500 | No Value Available | |
| Previous Owner | $416,000 | Construction | |
| Previous Owner | $94,000 | Balloon | |
| Previous Owner | $40,100 | Unknown |
Similar Homes in the area
Source: Midwest Real Estate Data (MRED)
MLS Number: 12365506
APN: 09-28-204-003
- 5608 Chesapeake Dr Unit 5608
- 5422 Euclid Dr
- 1826 Parklane Ave
- 5110 W Shore Dr
- 5808 Amherst Ct
- 1903 Highview Ave
- 2519 N Ringwood Rd
- 1716 Rogers Ave
- 2418 Bennington Ln
- 2516 Bennington Ln
- 5010 W Elm St
- 4911 Prairie Ave
- 2518 N Freedom Dr
- 2277 Redwood Trail
- 2279 Redwood Trail
- 4910 Bonner Dr
- 2281 Redwood Trail
- 2283 Redwood Trail
- 2273 Elderberry Ct
- 2282 Elderberry Ct
