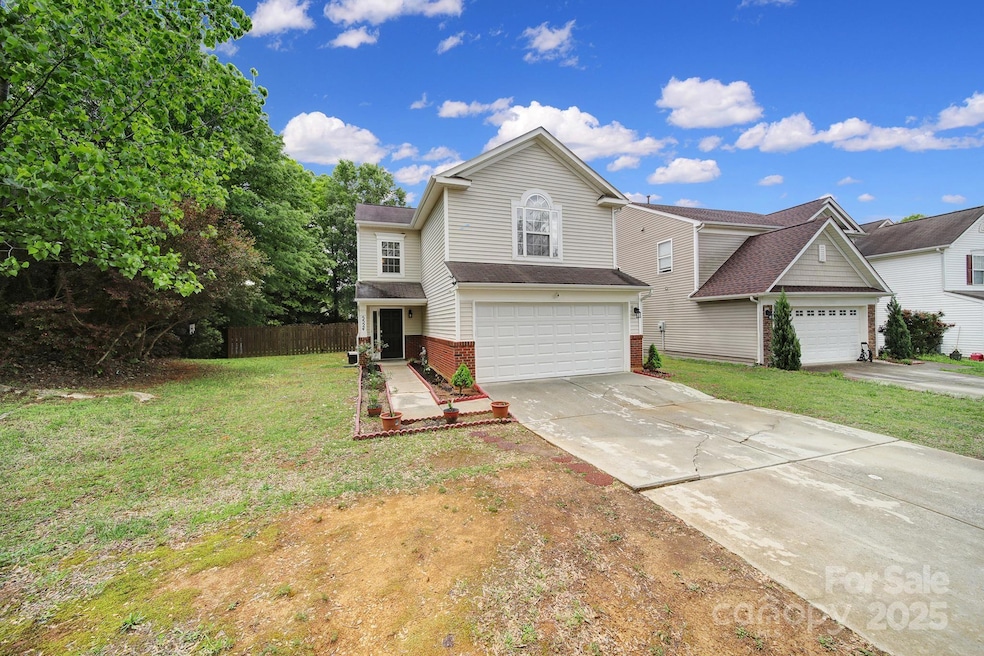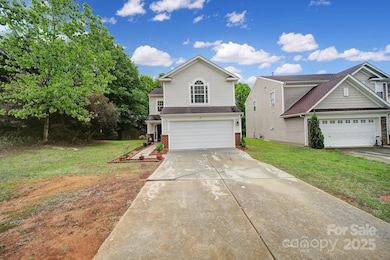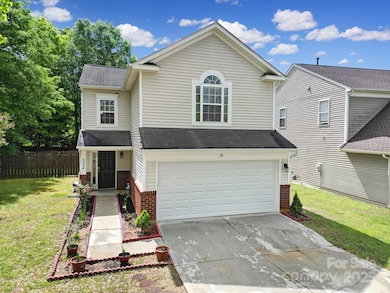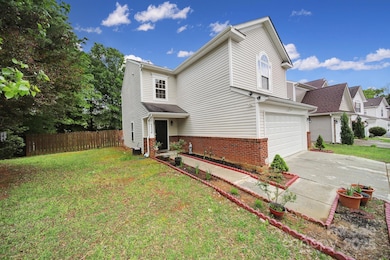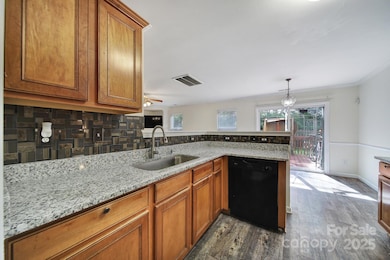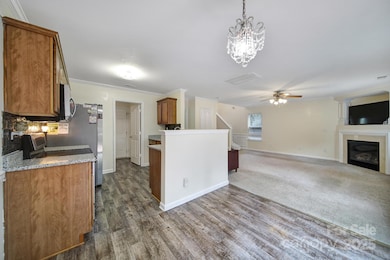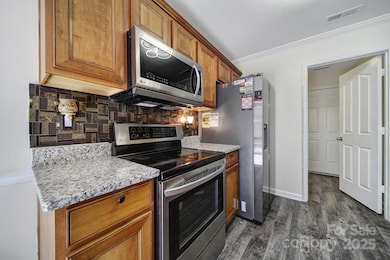
5524 Wyalong Dr Charlotte, NC 28227
Marshbrooke NeighborhoodHighlights
- Fireplace
- Laundry Room
- Fenced
- 2 Car Attached Garage
- Forced Air Heating and Cooling System
About This Home
As of July 2025Welcome to this beautiful 3-bedroom, 2.5-bathroom home nestled in the desirable Mintworth Village neighborhood! Th Move-in ready, this home features brand new light fixtures, stunning new granite countertops, and an open floor plan perfect for both everyday living and entertaining.
Enjoy the spacious, fully fenced backyard with a deck—ideal for relaxing, hosting gatherings, or letting pets and kids play freely. The light-filled main level offers seamless flow from the living area to the kitchen and dining spaces.
Upstairs, you’ll find a luxurious en-suite primary bedroom complete with a full bathroom for your own private retreat. Two additional bedrooms and a second full bath provide plenty of room for family, guests, or a home office.
Located just minutes from shopping centers, popular restaurants, parks, and more—everything you need is right at your fingertips.
Don’t miss this incredible opportunity to own a beautiful home in a prime location. Schedule your private showing today!
Last Agent to Sell the Property
Ram Realty LLC Brokerage Email: buddhadhimalrealtorpa@gmail.com License #320072 Listed on: 04/18/2025
Home Details
Home Type
- Single Family
Est. Annual Taxes
- $2,588
Year Built
- Built in 2006
Lot Details
- Fenced
- Property is zoned R-8(CD)
HOA Fees
- $13 Monthly HOA Fees
Parking
- 2 Car Attached Garage
- Driveway
Home Design
- Slab Foundation
- Vinyl Siding
Interior Spaces
- 2-Story Property
- Fireplace
- Laundry Room
Kitchen
- Dishwasher
- Disposal
Bedrooms and Bathrooms
- 3 Bedrooms
Schools
- Crown Point Elementary School
- Mint Hill Middle School
Utilities
- Forced Air Heating and Cooling System
Community Details
- Mintworth Village Association, Phone Number (980) 202-0622
- Mintworth Village Subdivision
- Mandatory home owners association
Listing and Financial Details
- Assessor Parcel Number 193-043-36
Ownership History
Purchase Details
Home Financials for this Owner
Home Financials are based on the most recent Mortgage that was taken out on this home.Purchase Details
Purchase Details
Home Financials for this Owner
Home Financials are based on the most recent Mortgage that was taken out on this home.Purchase Details
Home Financials for this Owner
Home Financials are based on the most recent Mortgage that was taken out on this home.Similar Homes in the area
Home Values in the Area
Average Home Value in this Area
Purchase History
| Date | Type | Sale Price | Title Company |
|---|---|---|---|
| Warranty Deed | $354,000 | None Listed On Document | |
| Deed | -- | None Listed On Document | |
| Deed | -- | None Listed On Document | |
| Warranty Deed | $210,000 | None Available | |
| Warranty Deed | $170,000 | None Available |
Mortgage History
| Date | Status | Loan Amount | Loan Type |
|---|---|---|---|
| Open | $318,600 | New Conventional | |
| Previous Owner | $11,315 | FHA | |
| Previous Owner | $192,553 | FHA | |
| Previous Owner | $192,307 | FHA | |
| Previous Owner | $7,915 | FHA | |
| Previous Owner | $5,700 | Unknown | |
| Previous Owner | $163,905 | FHA |
Property History
| Date | Event | Price | Change | Sq Ft Price |
|---|---|---|---|---|
| 07/15/2025 07/15/25 | Sold | $354,000 | -0.3% | $234 / Sq Ft |
| 05/15/2025 05/15/25 | Pending | -- | -- | -- |
| 04/18/2025 04/18/25 | For Sale | $354,900 | +69.0% | $235 / Sq Ft |
| 02/27/2019 02/27/19 | Sold | $210,000 | 0.0% | $139 / Sq Ft |
| 02/11/2019 02/11/19 | Pending | -- | -- | -- |
| 02/08/2019 02/08/19 | For Sale | $210,000 | -- | $139 / Sq Ft |
Tax History Compared to Growth
Tax History
| Year | Tax Paid | Tax Assessment Tax Assessment Total Assessment is a certain percentage of the fair market value that is determined by local assessors to be the total taxable value of land and additions on the property. | Land | Improvement |
|---|---|---|---|---|
| 2024 | $2,588 | $321,500 | $75,000 | $246,500 |
| 2023 | $2,588 | $321,500 | $75,000 | $246,500 |
| 2022 | $1,803 | $173,800 | $30,000 | $143,800 |
| 2021 | $1,792 | $173,800 | $30,000 | $143,800 |
| 2020 | $1,784 | $175,200 | $30,000 | $145,200 |
| 2019 | $1,782 | $175,200 | $30,000 | $145,200 |
| 2018 | $1,849 | $135,300 | $28,000 | $107,300 |
| 2017 | $1,814 | $135,300 | $28,000 | $107,300 |
| 2016 | $1,805 | $135,300 | $28,000 | $107,300 |
| 2015 | $1,793 | $135,300 | $28,000 | $107,300 |
| 2014 | $1,800 | $135,300 | $28,000 | $107,300 |
Agents Affiliated with this Home
-
Buddha Dhimal

Seller's Agent in 2025
Buddha Dhimal
Ram Realty LLC
(980) 219-4770
1 in this area
57 Total Sales
-
Wilson Rodrigues
W
Buyer's Agent in 2025
Wilson Rodrigues
Americas Elite Real Estate
(980) 419-2228
1 in this area
1 Total Sale
-
Junior Santana
J
Buyer Co-Listing Agent in 2025
Junior Santana
Americas Elite Real Estate
(704) 340-0644
2 in this area
28 Total Sales
-
ZANTHIA HASTINGS

Seller's Agent in 2019
ZANTHIA HASTINGS
Real Broker, LLC
(704) 737-6976
2 in this area
192 Total Sales
-
Talia Johnson

Seller Co-Listing Agent in 2019
Talia Johnson
Lifestyle International Realty
(704) 421-2228
1 in this area
36 Total Sales
-
Sheila Fleming

Buyer's Agent in 2019
Sheila Fleming
Real Broker, LLC
(704) 995-4204
162 Total Sales
Map
Source: Canopy MLS (Canopy Realtor® Association)
MLS Number: 4248174
APN: 193-043-36
- 5448 Wyalong Dr
- 4240 Bathurst Dr
- 3702 Melrose Cottage Dr
- 3602 Melrose Cottage Dr
- 10011 Treeside Ln
- 9320 Tibble Creek Way
- 9909 Idlewild Rd
- 10003 Idlewild Rd
- 4716 Margaret Wallace Rd
- 8702 Wood Sorrel Ct
- 9830 Spring Harvest Dr
- 6730 Gold Wagon Ln
- 9122 Nathaniel Russell Ln
- 3012 Longspur Dr
- 3019 Platinum Pointe Dr
- 8901 Clifton Meadow Dr
- 2337 Hargett Rd
- 3922 Martele Dr Unit 36
- 4951 Dayspring Dr
- 10425 Idlewild Rd
