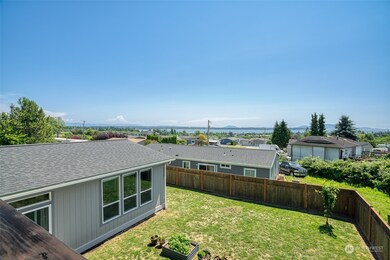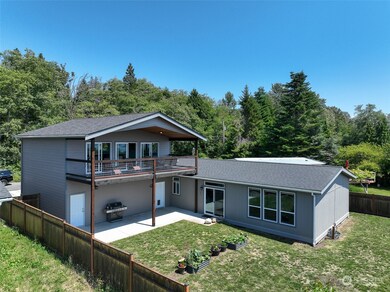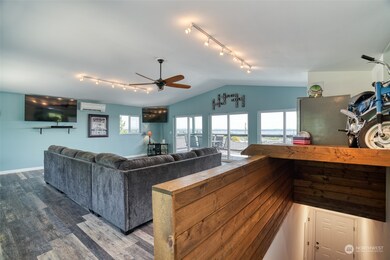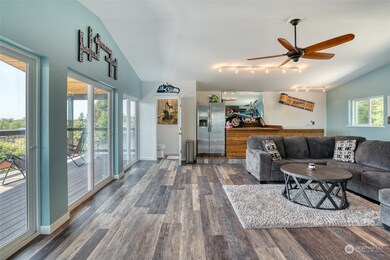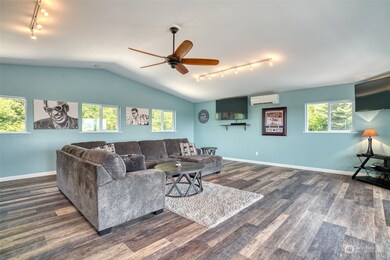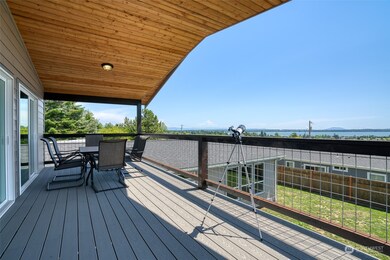
$439,900
- 3 Beds
- 2 Baths
- 1,280 Sq Ft
- 8412 Richard Way
- Blaine, WA
Stunning peek a boo views of Baker, Three Sisters, and an ocean view from this beautifully designed 3-bedroom, 2-bath home. The open-concept layout is accentuated by expansive windows that fill the space with natural light. Interior features include stainless steel appliances, peninsula for barstool meals, a skylight, tidy laundry room w/entrance, spacious primary bathroom, and modern finishes
Christine Rasmussen Redfin

