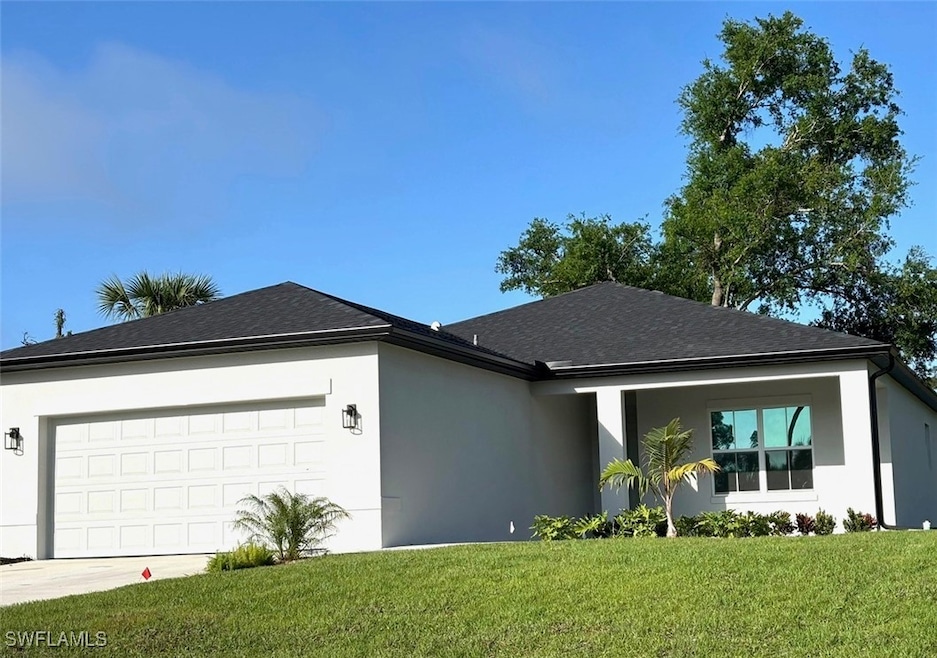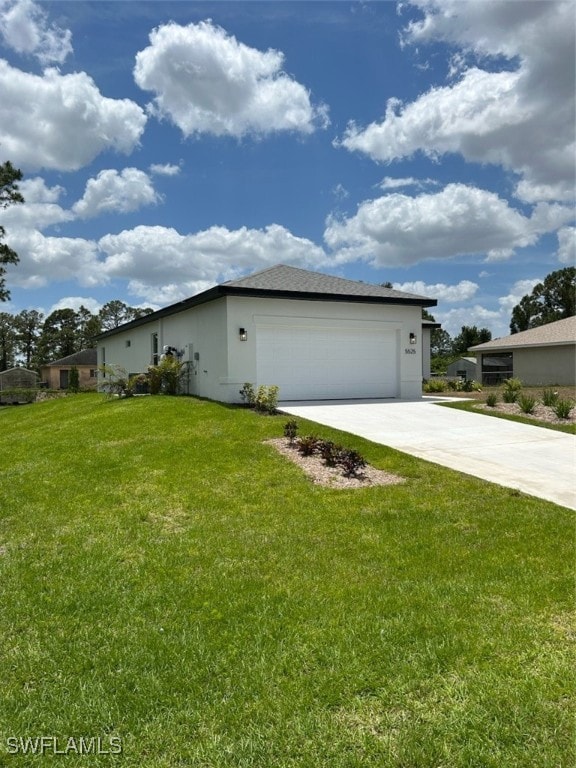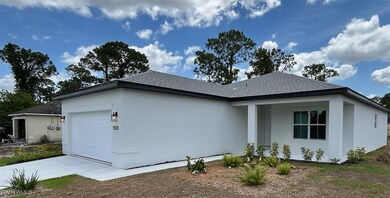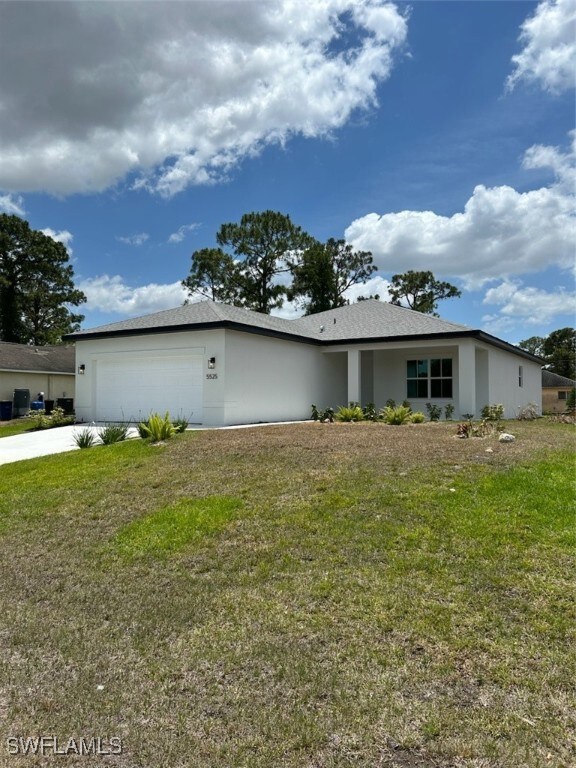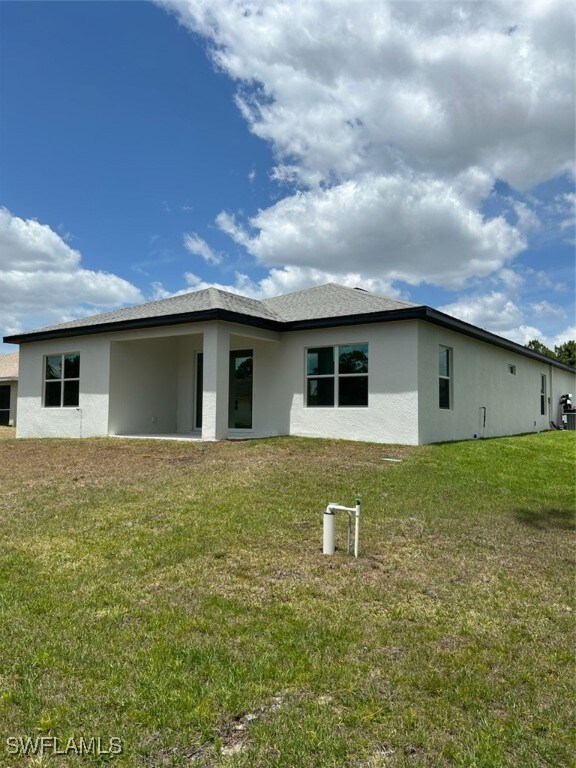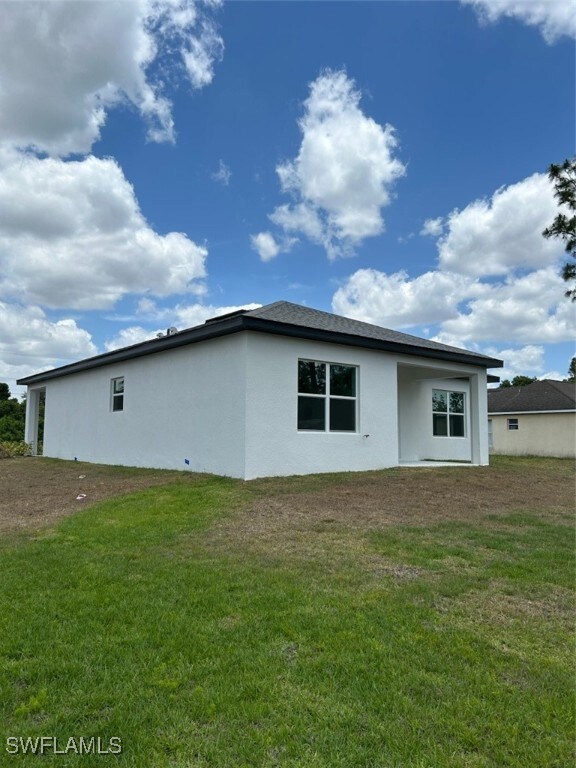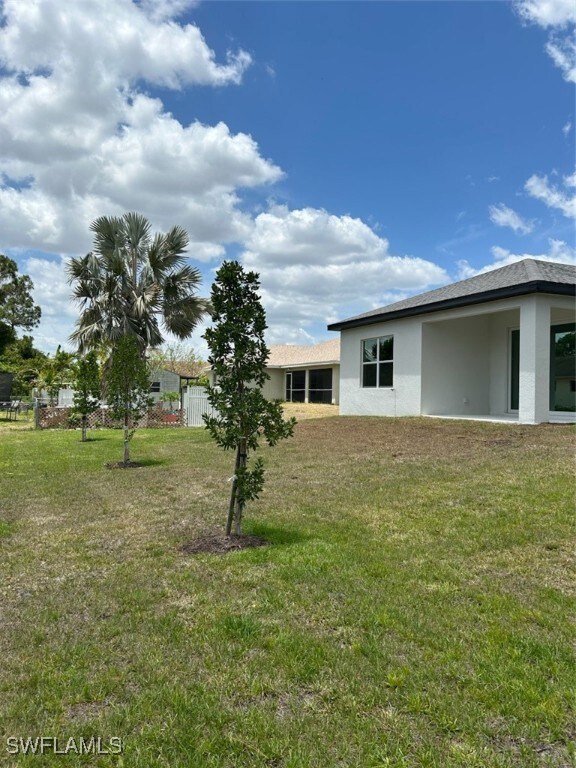
5525 Berryman St Lehigh Acres, FL 33971
Centennial NeighborhoodEstimated payment $1,926/month
Highlights
- New Construction
- No HOA
- Central Heating and Cooling System
- City View
- 2 Car Attached Garage
- Combination Dining and Living Room
About This Home
This exquisite 1,615-square-foot modern home in a great location is ready for immediate move-in. Showcasing 3 bedrooms and 2 bathrooms,this residence sets a new standard for sophisticated living. Step inside to experience premium finishes throughout. The heart of this homefeatures a modern, stunning chef's kitchen equipped with Samsung stainless steel appliances and a spacious center island, complemented bywhite subway tile backsplashes and quartz countertops. Includes Washer and Dryer. Beautiful Reef Gold vinyl plank flooring flows seamlesslythroughout - no carpet to maintain. Details on interior decoration with dramatic ceilings create an airy atmosphere, enhanced by Maxim lightingfixtures and Moen Chateau Chrome accents. The primary bathroom features a frameless glass shower enclosure. An elegant paved drivewaythat provides both convenience and appeal. The property features a professional irrigation system on a 0.24-acre private lot. Built for efficiencyand peace of mind, this home includes an energy-efficient Goodman HVAC system, double-pane vinyl windows, and doors.
Home Details
Home Type
- Single Family
Est. Annual Taxes
- $526
Year Built
- Built in 2025 | New Construction
Lot Details
- 10,624 Sq Ft Lot
- Lot Dimensions are 85 x 125 x 85 x 125
- North Facing Home
- Rectangular Lot
- Property is zoned RS-1
Parking
- 2 Car Attached Garage
- Garage Door Opener
Home Design
- Shingle Roof
- Stucco
Interior Spaces
- 1,615 Sq Ft Home
- 1-Story Property
- Combination Dining and Living Room
- Vinyl Flooring
- City Views
Kitchen
- Cooktop
- Microwave
- Dishwasher
- Disposal
Bedrooms and Bathrooms
- 3 Bedrooms
- 2 Full Bathrooms
Laundry
- Dryer
- Washer
Utilities
- Central Heating and Cooling System
- Well
- Septic Tank
- Cable TV Available
Community Details
- No Home Owners Association
- Lehigh Acres Subdivision
Listing and Financial Details
- Legal Lot and Block 4 / 30
- Assessor Parcel Number 30-44-26-L2-05030.0040
Map
Home Values in the Area
Average Home Value in this Area
Tax History
| Year | Tax Paid | Tax Assessment Tax Assessment Total Assessment is a certain percentage of the fair market value that is determined by local assessors to be the total taxable value of land and additions on the property. | Land | Improvement |
|---|---|---|---|---|
| 2024 | $526 | $23,231 | -- | -- |
| 2023 | $480 | $21,119 | $21,119 | $0 |
| 2022 | $333 | $5,422 | $0 | $0 |
| 2021 | $304 | $11,000 | $11,000 | $0 |
| 2020 | $292 | $9,000 | $9,000 | $0 |
| 2019 | $134 | $7,000 | $7,000 | $0 |
| 2018 | $122 | $6,600 | $6,600 | $0 |
| 2017 | $110 | $5,410 | $5,410 | $0 |
| 2016 | $108 | $5,750 | $5,750 | $0 |
| 2015 | $94 | $4,060 | $4,060 | $0 |
| 2014 | -- | $3,685 | $3,685 | $0 |
| 2013 | -- | $2,300 | $2,300 | $0 |
Property History
| Date | Event | Price | Change | Sq Ft Price |
|---|---|---|---|---|
| 05/02/2025 05/02/25 | For Sale | $348,000 | -- | $215 / Sq Ft |
Purchase History
| Date | Type | Sale Price | Title Company |
|---|---|---|---|
| Warranty Deed | $64,400 | New Title Company Name | |
| Warranty Deed | $24,000 | Sunbelt Title |
Similar Homes in the area
Source: Florida Gulf Coast Multiple Listing Service
MLS Number: 225044015
APN: 30-44-26-L2-05030.0040
- 5538 Brookfield St
- 5540 Brookfield St
- 815 Albert Ave
- 819 Alvin Ave
- 827 Alvin Ave
- 818 Albert Ave
- 903 Albert Ave
- 913 Allman Ave Unit 4
- 3109 8th St W
- 915 Alvin Ave
- 914 Albert Ave
- 5403 Banning St
- 816 Agnes Ave
- 5222 Lee St
- 5311 Lee St
- 5306 Lee St
- 1013 Agnes Ave
- 1133 Alvin Ave
- 1028 Alvin Ave
- 826 Albert Ave
- 5543 Berryman St
- 813 Albert Ave
- 5401 Banning St Unit A
- 903 Agnes Ave
- 916 Apple Ave
- 903 Albany Ave
- 5218 6th St W
- 1048 Albert Ave
- 603 Marvin Ave N
- 5312 3rd St W
- 5425-5427 Centennial Blvd
- 5000 Bygone St
- 5002 Bygone St
- 8649 Athena Ct
- 8523 Athena Ct
- 8134 Silver Birch Way
- 5342 Bristo St
- 8686 Athena Ct
- 5119 5th St W
- 11753 Eros Rd
