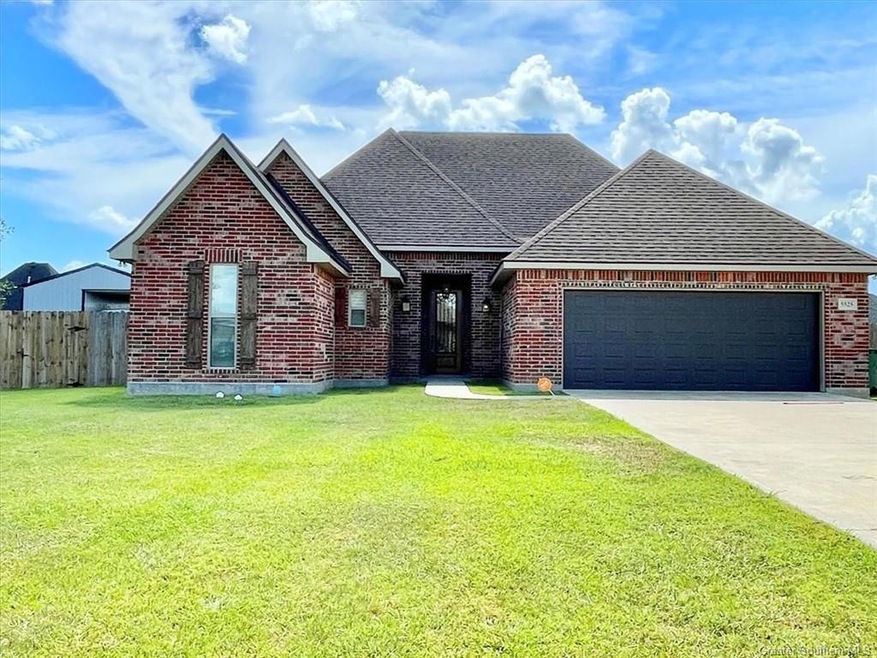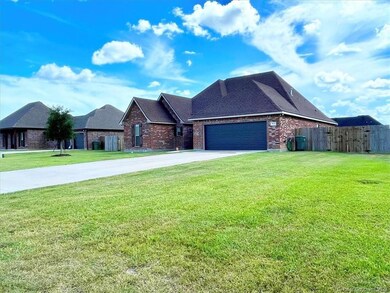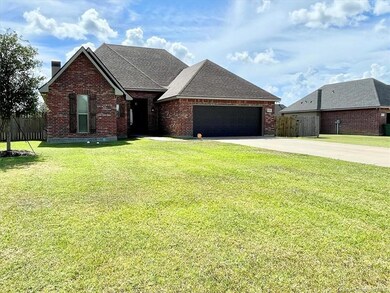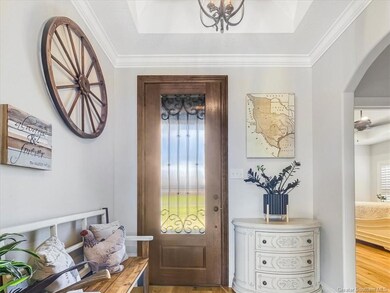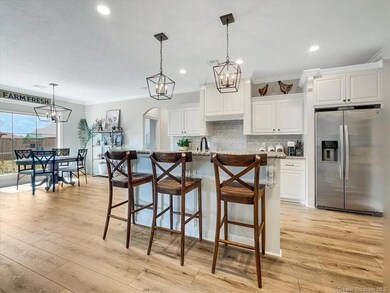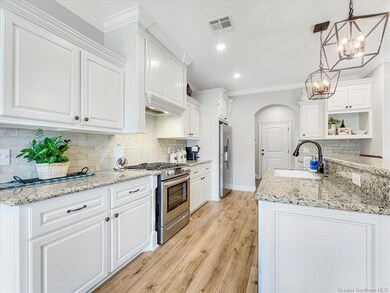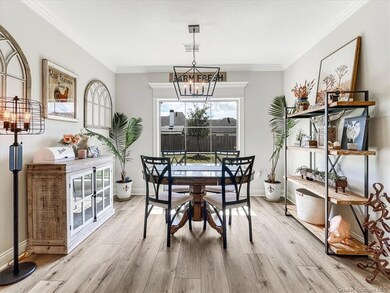
Estimated Value: $322,000 - $331,000
Highlights
- Open Floorplan
- Granite Countertops
- Covered patio or porch
- Traditional Architecture
- No HOA
- Walk-In Pantry
About This Home
As of January 2024Beautiful 3 bedroom / 2 bath home located in the Lakes of Clearfield Subdivision. This home was built in 2020 and is in immaculate condition. Interior has an open split floor plan. The kitchen has a multitude of cabinets, counter space as well as stainless steel appliance including a gas range. Living room is spacious and includes built-in shelves, tray ceilings, and a large window that makes the room feel light and airy. The Master suite is stunning as well with tray ceilings, large walk-in closet, and the large master bath has a walk-in shower, soaker tub, and double sinks. The exterior is just as impressive as the interior and offers an outdoor kitchen bricked with stainless steel flat top, fridge, and grill all situated under a large concrete covered patio! The backyard is fully fenced and plenty big enough to add a storage shed if desired. The garage does also offer an additional storage room that comes with built-in shelves for convenience. Property is located in Flood Zone X, which typically does not require flood insurance.
Last Agent to Sell the Property
Century 21 Bono Realty License #912122358 Listed on: 07/02/2023

Home Details
Home Type
- Single Family
Est. Annual Taxes
- $2,924
Year Built
- Built in 2020
Lot Details
- 0.34 Acre Lot
- Lot Dimensions are 150 x 99
- Privacy Fence
- Fenced
- Back Yard
Home Design
- Traditional Architecture
- Turnkey
- Slab Foundation
- Shingle Roof
Interior Spaces
- 2,014 Sq Ft Home
- 1-Story Property
- Open Floorplan
- Built-In Features
- Tray Ceiling
- Ceiling Fan
- Gas Fireplace
Kitchen
- Open to Family Room
- Walk-In Pantry
- Microwave
- Dishwasher
- Granite Countertops
Bedrooms and Bathrooms
- 3 Main Level Bedrooms
- 2 Full Bathrooms
- Bathtub and Shower Combination in Primary Bathroom
- Soaking Tub
- Bathtub with Shower
- Walk-in Shower
- Exhaust Fan In Bathroom
Laundry
- Laundry Room
- Washer and Electric Dryer Hookup
Parking
- Garage
- Parking Available
- Front Facing Garage
- Driveway
Outdoor Features
- Covered patio or porch
- Exterior Lighting
Location
- Suburban Location
Schools
- Bell City Elementary And Middle School
- Bell City High School
Utilities
- Central Heating and Cooling System
- Natural Gas Connected
Listing and Financial Details
- Assessor Parcel Number 01349543CBN
Community Details
Overview
- No Home Owners Association
- Built by Jevcon
- Lakes Of Clearfield Ph 1 Pt 4 Subdivision
Amenities
- Laundry Facilities
Ownership History
Purchase Details
Home Financials for this Owner
Home Financials are based on the most recent Mortgage that was taken out on this home.Similar Homes in Iowa, LA
Home Values in the Area
Average Home Value in this Area
Purchase History
| Date | Buyer | Sale Price | Title Company |
|---|---|---|---|
| Thompson Matthew E | $330,000 | Reliant Title |
Mortgage History
| Date | Status | Borrower | Loan Amount |
|---|---|---|---|
| Open | Thompson Matthew E | $306,000 |
Property History
| Date | Event | Price | Change | Sq Ft Price |
|---|---|---|---|---|
| 01/17/2024 01/17/24 | Sold | -- | -- | -- |
| 12/01/2023 12/01/23 | Pending | -- | -- | -- |
| 11/21/2023 11/21/23 | Price Changed | $339,500 | -1.5% | $169 / Sq Ft |
| 08/22/2023 08/22/23 | Price Changed | $344,500 | -1.4% | $171 / Sq Ft |
| 07/02/2023 07/02/23 | For Sale | $349,500 | +18.5% | $174 / Sq Ft |
| 04/14/2021 04/14/21 | Sold | -- | -- | -- |
| 01/04/2021 01/04/21 | Pending | -- | -- | -- |
| 10/13/2020 10/13/20 | Price Changed | $294,882 | +1.4% | $147 / Sq Ft |
| 10/12/2020 10/12/20 | Price Changed | $290,870 | +3.6% | $145 / Sq Ft |
| 05/22/2020 05/22/20 | For Sale | $280,840 | -- | $140 / Sq Ft |
Tax History Compared to Growth
Tax History
| Year | Tax Paid | Tax Assessment Tax Assessment Total Assessment is a certain percentage of the fair market value that is determined by local assessors to be the total taxable value of land and additions on the property. | Land | Improvement |
|---|---|---|---|---|
| 2024 | $2,924 | $28,930 | $4,620 | $24,310 |
| 2023 | $2,924 | $28,930 | $4,620 | $24,310 |
| 2022 | $2,100 | $28,930 | $4,620 | $24,310 |
| 2021 | $495 | $4,620 | $4,620 | $0 |
Agents Affiliated with this Home
-
Tony Cornner

Seller's Agent in 2024
Tony Cornner
Century 21 Bono Realty
(337) 802-3493
150 Total Sales
-
Devin Smith

Buyer's Agent in 2024
Devin Smith
CENTURY 21 Bessette Flavin
(337) 526-5297
42 Total Sales
-
Barbara Diamond

Seller's Agent in 2021
Barbara Diamond
RE/MAX
(337) 802-6970
112 Total Sales
-
Robert Denison

Seller Co-Listing Agent in 2021
Robert Denison
RE/MAX
(337) 526-9224
212 Total Sales
-
Kellee Powell
K
Buyer's Agent in 2021
Kellee Powell
Realty Solutions
(337) 476-8877
18 Total Sales
Map
Source: Greater Southern MLS
MLS Number: SWL23004201
APN: 01349543CBN
- 4754 N Jace Matthew Ln
- 4721 N Jace Matthew Ln
- 0 Silver Willow Ct Unit SWL25002610
- 4757 S Jace Matthew Ln
- 4848 Alister Ct
- 4813 Bennington Rd
- 4945 Haygood Point
- 4980 Haygood Point
- 5831 S 40 Ct
- 5931 S 40 Ct
- 5853 N Crescent Dr
- 5867 N Crescent Dr
- 0 Highway 397 Hwy Unit SWL24002042
- 5960 S Crescent Dr
- 5932 S Crescent Dr
- 3900 Highway 14 E
- 4511 Bellview Dr
- 0 Monarch Way
- 0 Joe Spears Rd Unit SWL25001068
- 3337 Lake Crest Dr
- 5525 E Jake Oliver Ln
- 5517 E Jake Oliver Ln
- 5284 Jude Vincent Ln
- 5522 W Gabriel Ln
- 5530 W Gabriel Ln
- 5507 E Jake Oliver Ln
- 5539 E Jake Oliver Ln
- 5506 W Gabriel Ln
- 5538 W Gabriel Ln
- 5514 W Gabriel Ln
- 5516 E Jake Oliver Ln
- 5540 E Jake Oliver Ln
- 5532 E Jake Oliver Ln
- 5296 Jude Vincent Ln
- 5547 E Jake Oliver Ln
- 5529 W Gabriel Ln
- 5546 W Gabriel Ln
