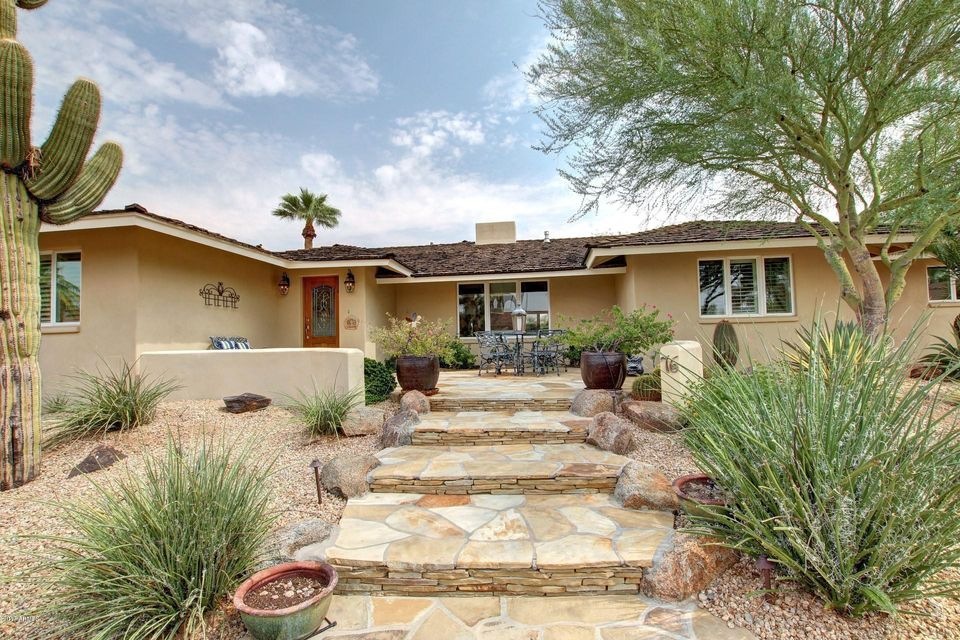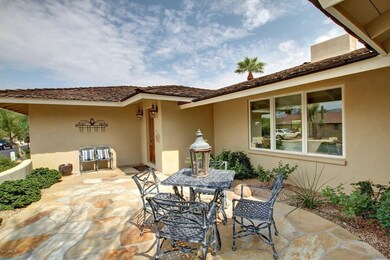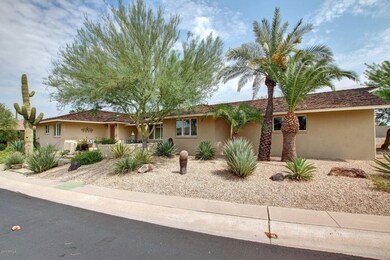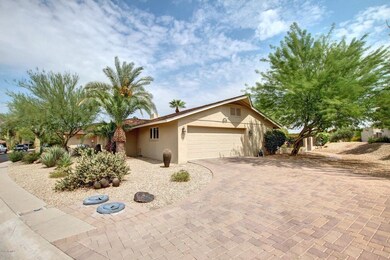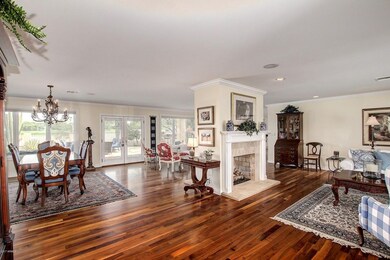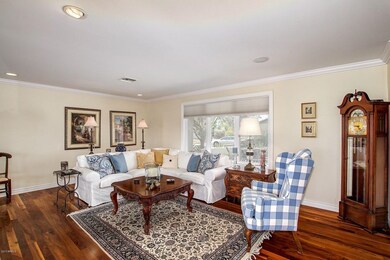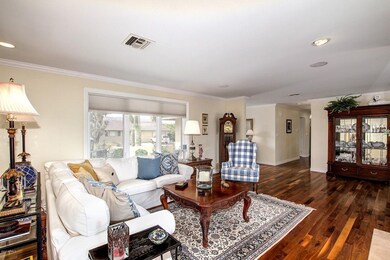
5525 E Lincoln Dr Unit 76 Paradise Valley, AZ 85253
Highlights
- On Golf Course
- Gated with Attendant
- 0.3 Acre Lot
- Kiva Elementary School Rated A
- Heated Spa
- Mountain View
About This Home
As of January 2024Guard Gated Resort Style Living - Nestled within the beautifully redesigned Mountain Shadows area blending the modern with the classic. Located on the 16th tee with fabulous Mummy & Camelback Mountain views. Impeccably remodeled with a classic elegance lending itself to any décor. Beautiful walnut hardwood flooring creates balance & contrast. The elegant 2-way fireplace centers the open floor plan. The defined spaces are perfect for entertaining. A series of French doors combine indoor/outdoor living. Highly appointed kitchen with classic white cabinetry accented with black granite counters & custom built-ins. Chef's 5 burner gas cook top & 2 Fisher & Paykel dishwasher drawers. Cheerful breakfast room with bay window & seating. In addition, there is a service bar with wine fridge and two refrigerated beverage drawers. Master suite will make you smile & say "this is where I want to wake up!" Fabulous views of the golf course & mountains. Deluxe master bath with jetted tub, separate glassed in shower & oversized closet. Enjoy additional master space currently used as an office. Inviting ensuite guestroom & additional bedroom currently being utilized as a den/family room. AZ outdoor living at its finest! Low maintenance, high enjoyment - jetted spa, built in grill, fireplace, service bar, golf course & mountain views. Flagstone & high quality artificial turf. Please see our detailed feature list of the many updates & upgrades this home has to offer!
Last Agent to Sell the Property
Realty Executives Arizona Territory License #SA514690000 Listed on: 09/16/2017

Home Details
Home Type
- Single Family
Est. Annual Taxes
- $4,370
Year Built
- Built in 1964
Lot Details
- 0.3 Acre Lot
- On Golf Course
- Desert faces the front and back of the property
- Wrought Iron Fence
- Block Wall Fence
- Artificial Turf
- Front and Back Yard Sprinklers
- Sprinklers on Timer
Parking
- 2 Car Garage
- Side or Rear Entrance to Parking
- Garage Door Opener
Home Design
- Shake Roof
- Block Exterior
- Stucco
Interior Spaces
- 3,167 Sq Ft Home
- 1-Story Property
- Ceiling Fan
- Two Way Fireplace
- Gas Fireplace
- Double Pane Windows
- Living Room with Fireplace
- 2 Fireplaces
- Mountain Views
Kitchen
- Eat-In Kitchen
- Gas Cooktop
- Built-In Microwave
- Dishwasher
- Granite Countertops
Flooring
- Wood
- Carpet
- Stone
Bedrooms and Bathrooms
- 3 Bedrooms
- Walk-In Closet
- Primary Bathroom is a Full Bathroom
- 3 Bathrooms
- Dual Vanity Sinks in Primary Bathroom
- Hydromassage or Jetted Bathtub
- Bathtub With Separate Shower Stall
Laundry
- Laundry in unit
- Washer and Dryer Hookup
Accessible Home Design
- No Interior Steps
Pool
- Heated Spa
- Above Ground Spa
Outdoor Features
- Covered Patio or Porch
- Outdoor Fireplace
- Built-In Barbecue
Schools
- Kiva Elementary School
- Mohave Middle School
- Saguaro High School
Utilities
- Refrigerated Cooling System
- Zoned Heating
- Heating System Uses Natural Gas
- Water Softener
- High Speed Internet
- Cable TV Available
Listing and Financial Details
- Tax Lot 76
- Assessor Parcel Number 169-30-011
Community Details
Overview
- Property has a Home Owners Association
- Desert Realty Association, Phone Number (602) 861-5980
- Mountain Shadow Resort 2 Amd Subdivision
Recreation
- Golf Course Community
Security
- Gated with Attendant
Ownership History
Purchase Details
Home Financials for this Owner
Home Financials are based on the most recent Mortgage that was taken out on this home.Purchase Details
Home Financials for this Owner
Home Financials are based on the most recent Mortgage that was taken out on this home.Purchase Details
Purchase Details
Home Financials for this Owner
Home Financials are based on the most recent Mortgage that was taken out on this home.Purchase Details
Purchase Details
Home Financials for this Owner
Home Financials are based on the most recent Mortgage that was taken out on this home.Purchase Details
Home Financials for this Owner
Home Financials are based on the most recent Mortgage that was taken out on this home.Similar Homes in the area
Home Values in the Area
Average Home Value in this Area
Purchase History
| Date | Type | Sale Price | Title Company |
|---|---|---|---|
| Warranty Deed | $2,500,000 | Pioneer Title | |
| Warranty Deed | $1,250,000 | Greystone Title Agency Llc | |
| Interfamily Deed Transfer | -- | None Available | |
| Interfamily Deed Transfer | -- | -- | |
| Interfamily Deed Transfer | -- | -- | |
| Interfamily Deed Transfer | -- | Security Title Agency | |
| Warranty Deed | $520,000 | Security Title Agency |
Mortgage History
| Date | Status | Loan Amount | Loan Type |
|---|---|---|---|
| Previous Owner | $850,000 | Adjustable Rate Mortgage/ARM | |
| Previous Owner | $100,000 | Future Advance Clause Open End Mortgage | |
| Previous Owner | $310,000 | New Conventional | |
| Previous Owner | $315,500 | New Conventional | |
| Previous Owner | $79,000 | Unknown | |
| Previous Owner | $250,000 | Unknown | |
| Previous Owner | $190,000 | Credit Line Revolving | |
| Previous Owner | $175,000 | Unknown |
Property History
| Date | Event | Price | Change | Sq Ft Price |
|---|---|---|---|---|
| 01/12/2024 01/12/24 | Sold | $2,500,000 | -2.0% | $789 / Sq Ft |
| 11/08/2023 11/08/23 | For Sale | $2,550,000 | +104.0% | $805 / Sq Ft |
| 03/27/2018 03/27/18 | Sold | $1,250,000 | -7.4% | $395 / Sq Ft |
| 02/09/2018 02/09/18 | Pending | -- | -- | -- |
| 01/10/2018 01/10/18 | Price Changed | $1,350,000 | -1.8% | $426 / Sq Ft |
| 11/14/2017 11/14/17 | Price Changed | $1,375,000 | -1.7% | $434 / Sq Ft |
| 09/15/2017 09/15/17 | For Sale | $1,399,000 | -- | $442 / Sq Ft |
Tax History Compared to Growth
Tax History
| Year | Tax Paid | Tax Assessment Tax Assessment Total Assessment is a certain percentage of the fair market value that is determined by local assessors to be the total taxable value of land and additions on the property. | Land | Improvement |
|---|---|---|---|---|
| 2025 | $5,088 | $96,754 | -- | -- |
| 2024 | $5,009 | $92,147 | -- | -- |
| 2023 | $5,009 | $137,350 | $27,470 | $109,880 |
| 2022 | $4,781 | $102,410 | $20,480 | $81,930 |
| 2021 | $5,120 | $100,650 | $20,130 | $80,520 |
| 2020 | $5,084 | $101,830 | $20,360 | $81,470 |
| 2019 | $4,887 | $95,770 | $19,150 | $76,620 |
| 2018 | $4,684 | $91,750 | $18,350 | $73,400 |
| 2017 | $4,476 | $82,520 | $16,500 | $66,020 |
| 2016 | $4,370 | $78,620 | $15,720 | $62,900 |
| 2015 | $4,115 | $71,470 | $14,290 | $57,180 |
Agents Affiliated with this Home
-
Cionne McCarthy

Seller's Agent in 2024
Cionne McCarthy
Russ Lyon Sotheby's International Realty
(602) 619-4550
31 in this area
92 Total Sales
-
Courtney Isabell
C
Seller Co-Listing Agent in 2024
Courtney Isabell
Russ Lyon Sotheby's International Realty
(480) 287-5200
8 in this area
36 Total Sales
-
Kirk Linehan

Buyer's Agent in 2024
Kirk Linehan
RETSY
(480) 486-7706
43 in this area
192 Total Sales
-
Davon Wade
D
Buyer Co-Listing Agent in 2024
Davon Wade
RETSY
(480) 291-3097
7 in this area
34 Total Sales
-
Kerry Sussman

Seller's Agent in 2018
Kerry Sussman
Realty Executives
(602) 525-3002
4 in this area
49 Total Sales
-
Toni Perelli

Seller Co-Listing Agent in 2018
Toni Perelli
Realty Executives
(602) 573-3981
2 in this area
23 Total Sales
Map
Source: Arizona Regional Multiple Listing Service (ARMLS)
MLS Number: 5661141
APN: 169-30-011
- 5525 E Lincoln Dr Unit 124
- 5648 N Superstition Ln Unit 5
- 5527 E Arroyo Verde Dr
- 5587 E Edward Ln
- 5719 E Starlight Way Unit 18
- 5719 E Starlight Way
- 5533 E Stella Ln
- 5541 E Stella Ln
- 6301 N Camelback Manor Dr
- 5455 E Lincoln Dr Unit 1004
- 5455 E Lincoln Dr Unit 2009
- 6321 N Camelback Manor Dr
- 5434 E Lincoln Dr Unit 78
- 5123 E McDonald Dr
- 5702 E Lincoln Dr Unit 1
- 6161 N 59th Place
- 6633 E Valley Vista Ln Unit 3
- 5002 E Valle Vista Way
- 5761 N Echo Canyon Cir
- 5964 N Echo Canyon Dr
