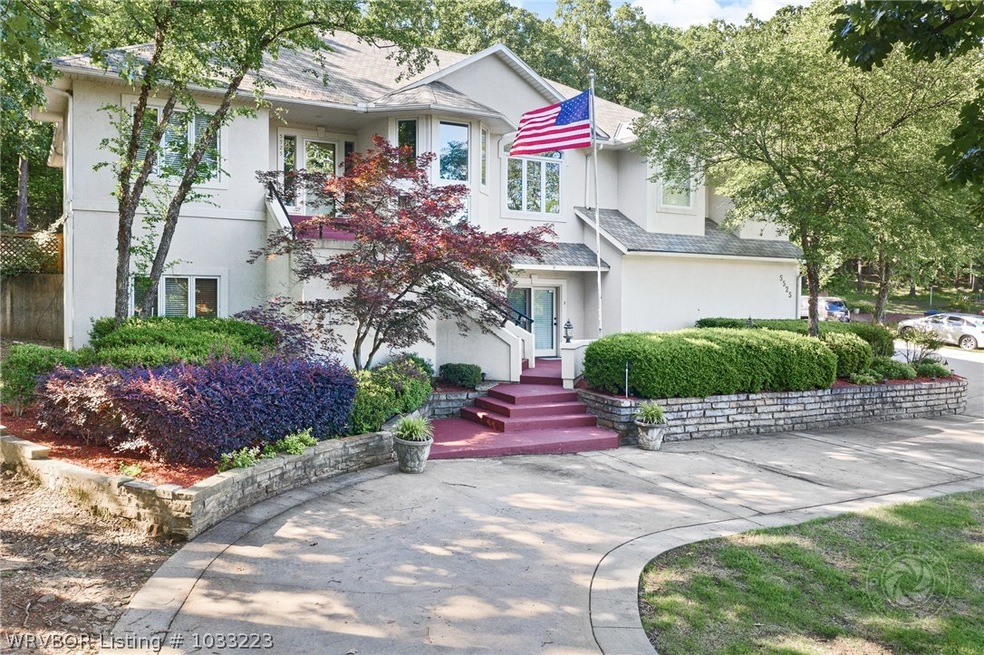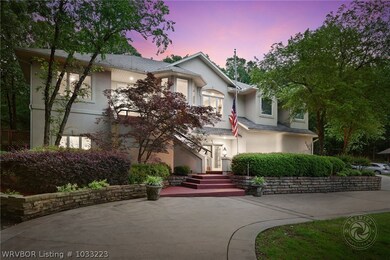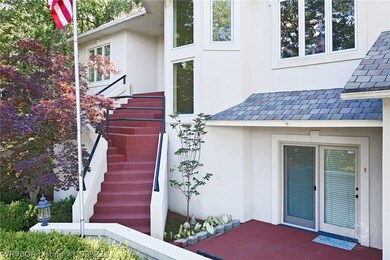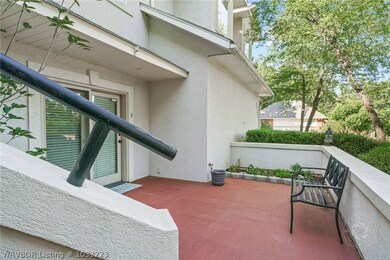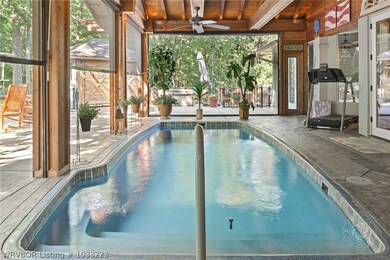
5525 Hardscrabble Way Fort Smith, AR 72903
Estimated Value: $497,000 - $623,000
Highlights
- Heated In Ground Pool
- Family Room with Fireplace
- Engineered Wood Flooring
- Bonneville Elementary School Rated A-
- Traditional Architecture
- Cathedral Ceiling
About This Home
As of March 2021This 4BR 3BA Home has everything! Centrally located & easy access to shopping, fitness areas, doctors & more! Master suite includes a sitting area, large closet 2 separate vanities. Eat-in Kitchen w/extra large pantry. Fantastic heated pool located inside retractable screened area made out of cedar, deck w/wood burning fireplace, Storage building w/lots of entertaining area & storage under deck, 2 other bedrooms a & large game room or 2nd living area on same level with 3 car garage, safe room approx. 4x8' and work area
Last Agent to Sell the Property
QUANTUM REAL ESTATE, LLC License #EB00055624 Listed on: 05/22/2020
Last Buyer's Agent
Beasley Group
Inactive Agents Ft. Smith License #SA00087019
Home Details
Home Type
- Single Family
Est. Annual Taxes
- $5,300
Year Built
- Built in 1995
Lot Details
- 0.59 Acre Lot
- Partially Fenced Property
- Privacy Fence
- Wood Fence
- Sloped Lot
- Cleared Lot
Home Design
- Traditional Architecture
- Slab Foundation
- Frame Construction
- Shingle Roof
- Asphalt Roof
Interior Spaces
- 3,850 Sq Ft Home
- 2-Story Property
- Central Vacuum
- Wired For Sound
- Built-In Features
- Cathedral Ceiling
- Ceiling Fan
- Wood Burning Fireplace
- Free Standing Fireplace
- Gas Log Fireplace
- Double Pane Windows
- Blinds
- Family Room with Fireplace
- 2 Fireplaces
- Sun or Florida Room
- Storage
- Home Security System
- Attic
Kitchen
- Built-In Oven
- Built-In Range
- Range Hood
- Microwave
- Ice Maker
- Dishwasher
- Granite Countertops
- Disposal
Flooring
- Engineered Wood
- Carpet
- Laminate
- Ceramic Tile
Bedrooms and Bathrooms
- 4 Bedrooms
- 3 Full Bathrooms
Parking
- Attached Garage
- Workshop in Garage
- Garage Door Opener
- Driveway
Outdoor Features
- Heated In Ground Pool
- Enclosed patio or porch
- Outbuilding
- Storm Cellar or Shelter
Location
- Property near a hospital
- Property is near schools
- City Lot
Schools
- Booneville Elementary School
- Chaffin Middle School
- Southside High School
Utilities
- Central Heating and Cooling System
- Heat Pump System
- Geothermal Heating and Cooling
- Electric Water Heater
- Phone Available
- Cable TV Available
Community Details
- Hardscrabble Way Subdivision
- Shops
Listing and Financial Details
- Tax Lot 116
- Assessor Parcel Number 13489-0116-00000-00
Ownership History
Purchase Details
Home Financials for this Owner
Home Financials are based on the most recent Mortgage that was taken out on this home.Purchase Details
Home Financials for this Owner
Home Financials are based on the most recent Mortgage that was taken out on this home.Purchase Details
Purchase Details
Purchase Details
Purchase Details
Similar Homes in Fort Smith, AR
Home Values in the Area
Average Home Value in this Area
Purchase History
| Date | Buyer | Sale Price | Title Company |
|---|---|---|---|
| Scott William Lee | $490,000 | Waco Title | |
| Young Blake | $435,000 | Waco Title Co Fort Smith | |
| Gray Wanda H | -- | None Available | |
| Farris Wanda | $310,000 | -- | |
| Spradlin Mark C | $27,000 | -- | |
| Caddell Fred L | $23,000 | -- |
Mortgage History
| Date | Status | Borrower | Loan Amount |
|---|---|---|---|
| Open | Lee Scott William | $127,000 | |
| Open | Scott William Lee | $240,000 | |
| Previous Owner | Young Blake | $348,000 |
Property History
| Date | Event | Price | Change | Sq Ft Price |
|---|---|---|---|---|
| 03/05/2021 03/05/21 | Sold | $435,000 | -12.9% | $113 / Sq Ft |
| 02/03/2021 02/03/21 | Pending | -- | -- | -- |
| 05/22/2020 05/22/20 | For Sale | $499,700 | -- | $130 / Sq Ft |
Tax History Compared to Growth
Tax History
| Year | Tax Paid | Tax Assessment Tax Assessment Total Assessment is a certain percentage of the fair market value that is determined by local assessors to be the total taxable value of land and additions on the property. | Land | Improvement |
|---|---|---|---|---|
| 2024 | $4,382 | $83,470 | $12,000 | $71,470 |
| 2023 | $4,421 | $83,470 | $12,000 | $71,470 |
| 2022 | $4,471 | $83,470 | $12,000 | $71,470 |
| 2021 | $4,695 | $83,470 | $12,000 | $71,470 |
| 2020 | $4,304 | $83,470 | $12,000 | $71,470 |
| 2019 | $3,538 | $67,390 | $12,000 | $55,390 |
| 2018 | $3,563 | $67,390 | $12,000 | $55,390 |
| 2017 | $3,188 | $67,390 | $12,000 | $55,390 |
| 2016 | $3,434 | $67,390 | $12,000 | $55,390 |
| 2015 | $3,434 | $67,390 | $12,000 | $55,390 |
| 2014 | $2,864 | $61,220 | $6,600 | $54,620 |
Agents Affiliated with this Home
-
Glee Cosner

Seller's Agent in 2021
Glee Cosner
QUANTUM REAL ESTATE, LLC
(479) 883-7913
70 Total Sales
-
B
Buyer's Agent in 2021
Beasley Group
Inactive Agents Ft. Smith
Map
Source: Western River Valley Board of REALTORS®
MLS Number: 1033223
APN: 13489-0116-00000-00
- 5709 Hardscrabble Way
- 3117 S 56th St
- 5312 Hardscrabble Way
- 5620 Country Club Ave
- 5516 Country Club Ave
- 5200 Hardscrabble Way
- 5108 Hardscrabble Way
- 5300 E Valley Rd
- 5814 Cliff Dr
- 5901 Cliff Dr
- 3212 S 51st St
- 5008 Cliff Dr
- 6004 S Y St
- 4800 Cliff Dr
- 6307 Atlanta St
- 4823 Cliff Dr
- 6416 Carthage St
- 6500 Dallas St
- 2805 S 65th St
- 2211 S 64th St
- 5525 Hardscrabble Way
- 5601 Hardscrabble Way
- 5517 Hardscrabble Way
- 5600 Hardscrabble Way
- 5524 Hardscrabble Way
- 5609 Hardscrabble Way
- 5509 Hardscrabble Way
- 5516 Hardscrabble Way
- 5609 Enid St
- 5601 Enid St
- 5500 Hardscrabble Way
- 5616 Hardscrabble Way
- 5615 Enid St
- 3108 S 56th St
- 5701 Enid St
- 3111 S 55th St
- 5375 Cliff Dr
- 5700 Hardscrabble Way
- 5425 Cliff Dr
- 5709 S Enid St
