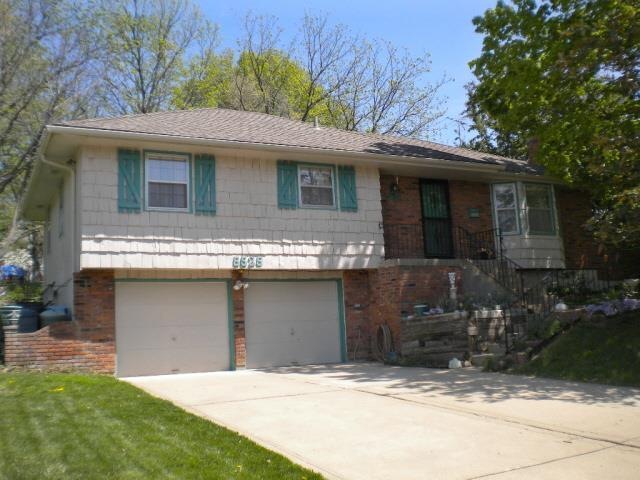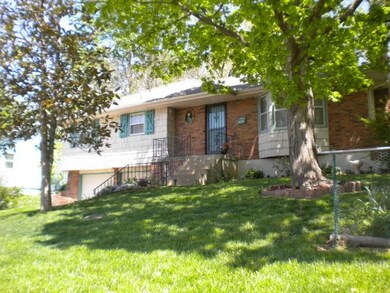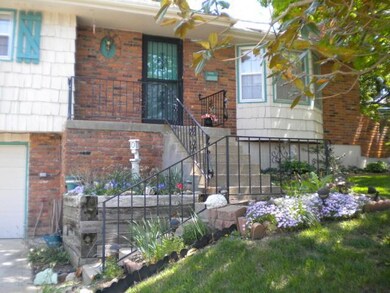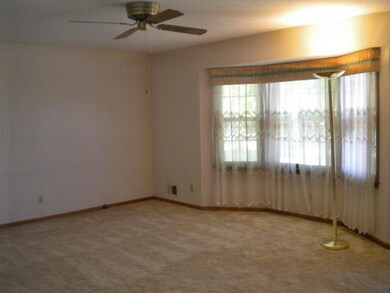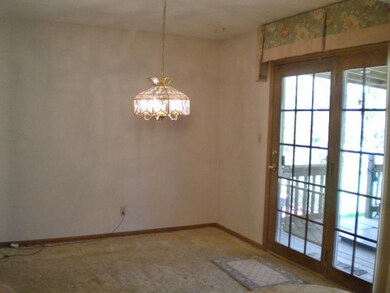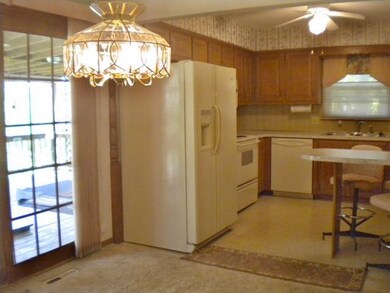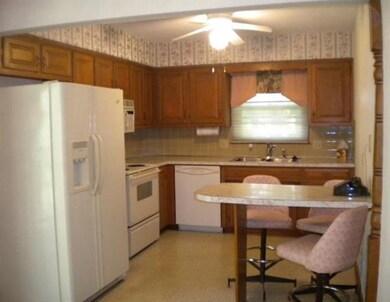
5525 Hunter Terrace Raytown, MO 64133
Estimated Value: $170,000 - $241,000
Highlights
- Vaulted Ceiling
- Main Floor Primary Bedroom
- Some Wood Windows
- Traditional Architecture
- Granite Countertops
- Skylights
About This Home
As of June 20141 owner, well maintained, nice woodwork! Bay wndw in lvg rm, kit dining looks out to 21x14 covered deck & beautiful landscaped yard. Nice size master bath. Attic is floored! Finished dn, fplc w/gas logs. Roof 2008, HVAC 2012. Pre-inspected + home warranty. Frig, W & D, shelves in garage stay per seller. Measurements approx. Taxes per tax roll.
Last Agent to Sell the Property
Platinum Realty LLC License #1999031044 Listed on: 05/03/2014

Home Details
Home Type
- Single Family
Est. Annual Taxes
- $1,688
Year Built
- Built in 1967
Lot Details
- 8,712 Sq Ft Lot
- Lot Dimensions are 80 x 112
- Aluminum or Metal Fence
- Many Trees
Parking
- 2 Car Attached Garage
- Inside Entrance
- Front Facing Garage
- Garage Door Opener
Home Design
- Traditional Architecture
- Composition Roof
- Board and Batten Siding
- Masonry
Interior Spaces
- 1,600 Sq Ft Home
- Wet Bar: Carpet, Shower Over Tub, All Window Coverings, Shower Only, Ceiling Fan(s), Linoleum, Shades/Blinds
- Built-In Features: Carpet, Shower Over Tub, All Window Coverings, Shower Only, Ceiling Fan(s), Linoleum, Shades/Blinds
- Vaulted Ceiling
- Ceiling Fan: Carpet, Shower Over Tub, All Window Coverings, Shower Only, Ceiling Fan(s), Linoleum, Shades/Blinds
- Skylights
- Wood Burning Fireplace
- Gas Fireplace
- Some Wood Windows
- Shades
- Plantation Shutters
- Drapes & Rods
- Family Room Downstairs
- Attic Fan
Kitchen
- Country Kitchen
- Electric Oven or Range
- Recirculated Exhaust Fan
- Dishwasher
- Granite Countertops
- Laminate Countertops
- Disposal
Flooring
- Wall to Wall Carpet
- Linoleum
- Laminate
- Stone
- Ceramic Tile
- Luxury Vinyl Plank Tile
- Luxury Vinyl Tile
Bedrooms and Bathrooms
- 3 Bedrooms
- Primary Bedroom on Main
- Cedar Closet: Carpet, Shower Over Tub, All Window Coverings, Shower Only, Ceiling Fan(s), Linoleum, Shades/Blinds
- Walk-In Closet: Carpet, Shower Over Tub, All Window Coverings, Shower Only, Ceiling Fan(s), Linoleum, Shades/Blinds
- Double Vanity
- Bathtub with Shower
Laundry
- Laundry Room
- Washer
Finished Basement
- Garage Access
- Fireplace in Basement
- Laundry in Basement
Home Security
- Storm Windows
- Storm Doors
- Fire and Smoke Detector
Schools
- Laurel Hills Elementary School
- Raytown High School
Utilities
- Forced Air Heating and Cooling System
- Satellite Dish
Additional Features
- Enclosed patio or porch
- City Lot
Community Details
- Rolling Heights Subdivision
Listing and Financial Details
- Exclusions: W & D, See Discloure
- Assessor Parcel Number 32-830-04-07-00-0-00-000
Ownership History
Purchase Details
Home Financials for this Owner
Home Financials are based on the most recent Mortgage that was taken out on this home.Purchase Details
Similar Homes in Raytown, MO
Home Values in the Area
Average Home Value in this Area
Purchase History
| Date | Buyer | Sale Price | Title Company |
|---|---|---|---|
| Douglas Edwin C | -- | Stewart Title Co | |
| Krofft J Lowell | -- | None Available |
Mortgage History
| Date | Status | Borrower | Loan Amount |
|---|---|---|---|
| Open | Douglas Edwin C | $71,600 |
Property History
| Date | Event | Price | Change | Sq Ft Price |
|---|---|---|---|---|
| 06/27/2014 06/27/14 | Sold | -- | -- | -- |
| 05/09/2014 05/09/14 | Pending | -- | -- | -- |
| 05/03/2014 05/03/14 | For Sale | $89,500 | -- | $56 / Sq Ft |
Tax History Compared to Growth
Tax History
| Year | Tax Paid | Tax Assessment Tax Assessment Total Assessment is a certain percentage of the fair market value that is determined by local assessors to be the total taxable value of land and additions on the property. | Land | Improvement |
|---|---|---|---|---|
| 2024 | $2,392 | $26,697 | $4,114 | $22,583 |
| 2023 | $2,392 | $26,697 | $2,692 | $24,005 |
| 2022 | $2,002 | $21,280 | $3,857 | $17,423 |
| 2021 | $2,009 | $21,280 | $3,857 | $17,423 |
| 2020 | $1,929 | $20,244 | $3,857 | $16,387 |
| 2019 | $1,919 | $20,244 | $3,857 | $16,387 |
| 2018 | $1,773 | $19,370 | $3,966 | $15,404 |
| 2017 | $1,719 | $19,370 | $3,966 | $15,404 |
| 2016 | $1,719 | $18,886 | $2,936 | $15,950 |
| 2014 | $1,687 | $18,335 | $2,850 | $15,485 |
Agents Affiliated with this Home
-
Lynn Banks

Seller's Agent in 2014
Lynn Banks
Platinum Realty LLC
(816) 830-8231
2 Total Sales
Map
Source: Heartland MLS
MLS Number: 1881250
APN: 32-830-04-07-00-0-00-000
- 8916 E 57th St
- 8719 E 57th St
- 5725 Blue Ridge Cut Off N A
- 5824 Hunter Ct
- 5826 Hunter Ct
- 5832 Hunter Ct
- 5207 Blue Ridge Cut Off N A
- 9100 E 59th St
- 5733 Elm Ave
- 5737 Elm Ave
- 8625 E 58th St
- 9019 E 51st Terrace
- 5910 Farley Ave
- 9048 E 51st Terrace
- 5304 Byrams Ford Rd
- 5409 Rinker Rd
- 6014 Kentucky Ave
- Lot 6 Crownover Acres N A
- Lot 8 Crownover Acres N A
- Lot 7 Crownover Acres N A
- 5525 Hunter Terrace
- 5529 Hunter Terrace
- 5521 Hunter Terrace
- 5520 Hunter St
- 5524 Hunter St
- 5517 Hunter Terrace
- 5524 Hunter Terrace
- 5533 Hunter Terrace
- 5516 Hunter St
- 5520 Hunter Terrace
- 5528 Hunter Terrace
- 5516 Hunter Terrace
- 5513 Hunter Terrace
- 5537 Hunter Terrace
- 5512 Hunter St
- 5540 Hunter St
- 5512 Hunter Terrace
- 5536 Hunter Terrace
- 5508 Hunter St
- 5529 Hunter St
