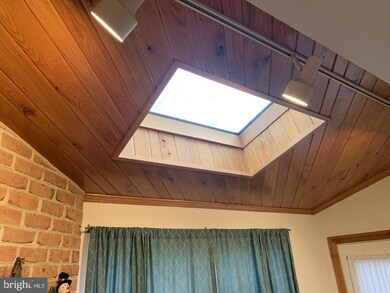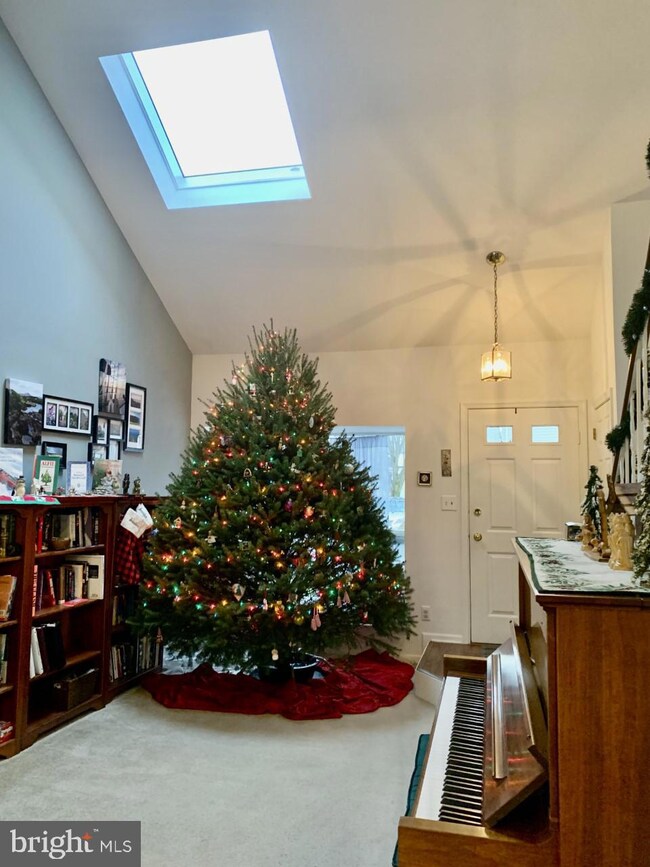
5525 Partridge Ct Harrisburg, PA 17111
Union Deposit NeighborhoodEstimated Value: $247,000 - $269,000
Highlights
- Open Floorplan
- Traditional Architecture
- Den
- Deck
- 1 Fireplace
- 1 Car Direct Access Garage
About This Home
As of February 2023OPEN HOUSE SUNDAY, DECEMBER 18 - 1:00 TO 3:00 PM! Enjoy the Fun and Convenience Of Town Home Living in this Contemporary-styled Home in the Popular Fox Knoll Community. You'll enjoy Easy Access to the surrounding area, as well as Interstate Highways, Shopping, Schools, and other Amenities! The Open Plan Style captures your Imagination, with a Vaulted Ceiling in the Family Room, that is overlooked by a 2nd Floor Loft! The Den is a cozy place to curl up to Watch a Movie or a Big Game, or just to nap by the Brick Fireplace! The Kitchen adjoins the Den, as well as the Private Rear Deck. The Neighborhood is Quiet and Quaint, and you may enjoy taking a Walk through the Community on a Nice Day - like Today, for instance! Make your Showing Appointment Now!!
Townhouse Details
Home Type
- Townhome
Est. Annual Taxes
- $2,710
Year Built
- Built in 1988
Lot Details
- 1,742 Sq Ft Lot
- West Facing Home
- Property is in good condition
HOA Fees
- $165 Monthly HOA Fees
Parking
- 1 Car Direct Access Garage
- 1 Driveway Space
- Front Facing Garage
Home Design
- Traditional Architecture
- Slab Foundation
- Frame Construction
- Fiberglass Roof
- Asphalt Roof
Interior Spaces
- 1,761 Sq Ft Home
- Property has 2 Levels
- Open Floorplan
- 1 Fireplace
- Combination Dining and Living Room
- Den
- Laundry Room
Kitchen
- Electric Oven or Range
- Dishwasher
Flooring
- Carpet
- Vinyl
Bedrooms and Bathrooms
- 3 Bedrooms
- En-Suite Primary Bedroom
- En-Suite Bathroom
Home Security
Outdoor Features
- Deck
- Exterior Lighting
Schools
- Central Dauphin East High School
Utilities
- Forced Air Heating and Cooling System
- Heat Pump System
- 150 Amp Service
- Electric Water Heater
- Cable TV Available
Additional Features
- Doors are 32 inches wide or more
- Suburban Location
Listing and Financial Details
- Assessor Parcel Number 35-109-013-000-0000
Community Details
Overview
- Fox Knoll Subdivision
Security
- Storm Doors
Ownership History
Purchase Details
Home Financials for this Owner
Home Financials are based on the most recent Mortgage that was taken out on this home.Purchase Details
Home Financials for this Owner
Home Financials are based on the most recent Mortgage that was taken out on this home.Similar Homes in Harrisburg, PA
Home Values in the Area
Average Home Value in this Area
Purchase History
| Date | Buyer | Sale Price | Title Company |
|---|---|---|---|
| Royer Trevor N | $210,100 | -- | |
| Thompson David W | $137,000 | -- |
Mortgage History
| Date | Status | Borrower | Loan Amount |
|---|---|---|---|
| Open | Royer Trevor N | $210,100 | |
| Previous Owner | Thompson David W | $128,300 | |
| Previous Owner | Thompson David W | $130,150 | |
| Previous Owner | Roberto Frances Ann | $49,000 | |
| Previous Owner | Roberto Frances Ann | $58,849 |
Property History
| Date | Event | Price | Change | Sq Ft Price |
|---|---|---|---|---|
| 02/10/2023 02/10/23 | Sold | $210,100 | +2.5% | $119 / Sq Ft |
| 12/23/2022 12/23/22 | Pending | -- | -- | -- |
| 12/16/2022 12/16/22 | For Sale | $204,900 | +49.6% | $116 / Sq Ft |
| 11/14/2013 11/14/13 | Sold | $137,000 | -4.1% | $78 / Sq Ft |
| 09/30/2013 09/30/13 | Pending | -- | -- | -- |
| 08/23/2013 08/23/13 | For Sale | $142,900 | -- | $81 / Sq Ft |
Tax History Compared to Growth
Tax History
| Year | Tax Paid | Tax Assessment Tax Assessment Total Assessment is a certain percentage of the fair market value that is determined by local assessors to be the total taxable value of land and additions on the property. | Land | Improvement |
|---|---|---|---|---|
| 2025 | $2,923 | $100,700 | $13,300 | $87,400 |
| 2024 | $2,711 | $100,700 | $13,300 | $87,400 |
| 2023 | $2,711 | $100,700 | $13,300 | $87,400 |
| 2022 | $2,711 | $100,700 | $13,300 | $87,400 |
| 2021 | $2,632 | $100,700 | $13,300 | $87,400 |
| 2020 | $2,603 | $100,700 | $13,300 | $87,400 |
| 2019 | $2,592 | $100,700 | $13,300 | $87,400 |
| 2018 | $2,547 | $100,700 | $13,300 | $87,400 |
| 2017 | $2,457 | $100,700 | $13,300 | $87,400 |
| 2016 | $0 | $100,700 | $13,300 | $87,400 |
| 2015 | -- | $100,700 | $13,300 | $87,400 |
| 2014 | -- | $100,700 | $13,300 | $87,400 |
Agents Affiliated with this Home
-
Dale E. Stipe

Seller's Agent in 2023
Dale E. Stipe
Coldwell Banker Realty
(717) 608-0034
1 in this area
161 Total Sales
-
MICHAEL STIPE

Seller Co-Listing Agent in 2023
MICHAEL STIPE
Coldwell Banker Realty
(717) 395-1905
1 in this area
133 Total Sales
-
Andrea Keiper

Buyer's Agent in 2023
Andrea Keiper
Coldwell Banker Realty
(717) 202-5659
1 in this area
113 Total Sales
-
SPIKE HENSEL

Seller's Agent in 2013
SPIKE HENSEL
Coldwell Banker Realty
(717) 421-3020
1 in this area
44 Total Sales
Map
Source: Bright MLS
MLS Number: PADA2019298
APN: 35-109-013
- 1150 Day Star Dr
- 1151 Day Star Dr
- 5600 Twilight Dr
- 0 Union Deposit Rd Unit PADA2045078
- 5702 Arklow Dr
- 878 Buttermilk Ct
- 5646 Union Deposit Rd
- 5400 Union Deposit Rd
- 5807 Hidden Lake Dr
- 5813 Hidden Lake Dr Unit A
- 1023 Oak Knoll Dr
- 1027 Oak Knoll Dr
- 1517 Embassy Dr
- 1515 Nittany Ln
- 1432 Karen Dr
- 1500 Embassy Dr
- 1428 Karen Dr
- 6249 Chatham Glenn Way N
- 1421 Ford Ave
- 1099 Dowhower Rd
- 5525 Partridge Ct
- 5527 Partridge Ct
- 5523 Partridge Ct
- 5519 Partridge Ct
- 5517 Partridge Ct
- 5529 Partridge Ct
- 1112 Day Star Dr
- 1114 Day Star Dr Unit 18B
- 1114 Day Star Dr
- 5512 Partridge Ct
- 5514 Partridge Ct
- 1116 Day Star Dr Unit 18C
- 1116 Day Star Dr
- 5531 Partridge Ct
- 5516 Partridge Ct
- 5510 Partridge Ct
- 1118 Day Star Dr
- 5518 Partridge Ct
- 1120 Day Star Dr Unit 18E
- 1120 Day Star Dr






