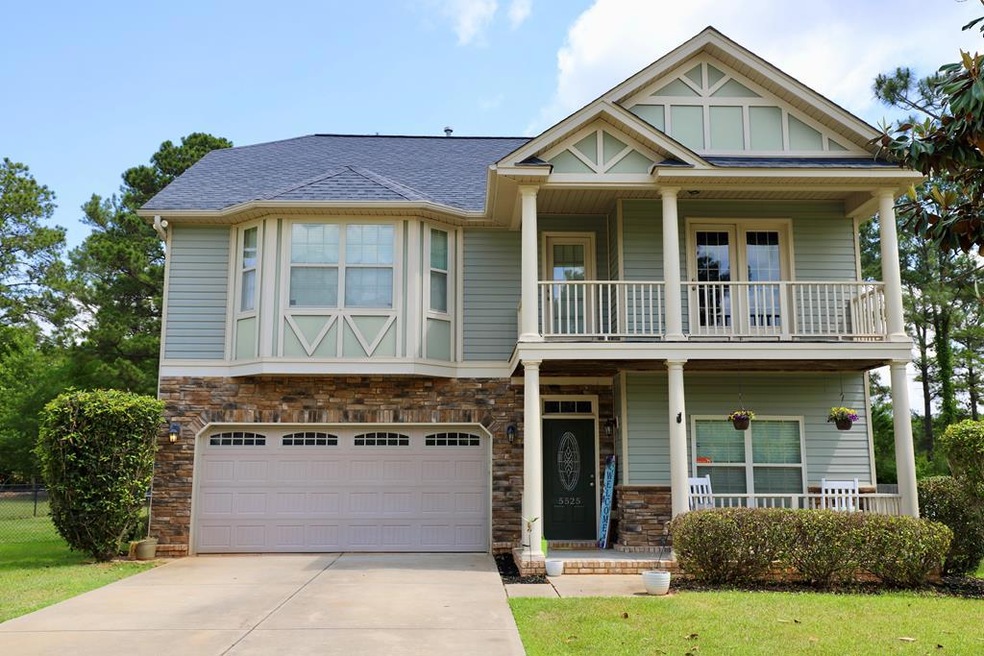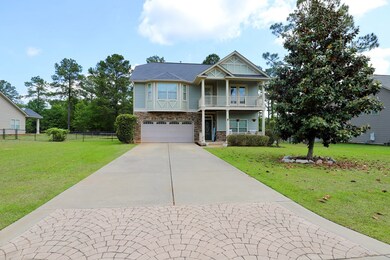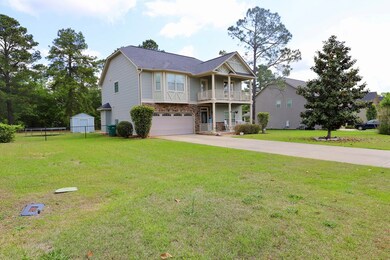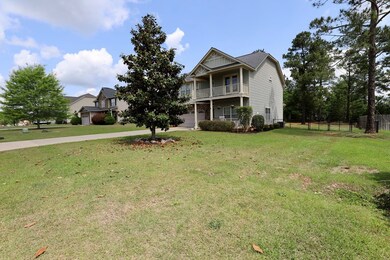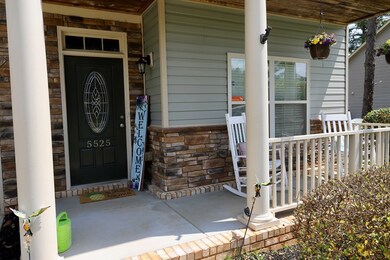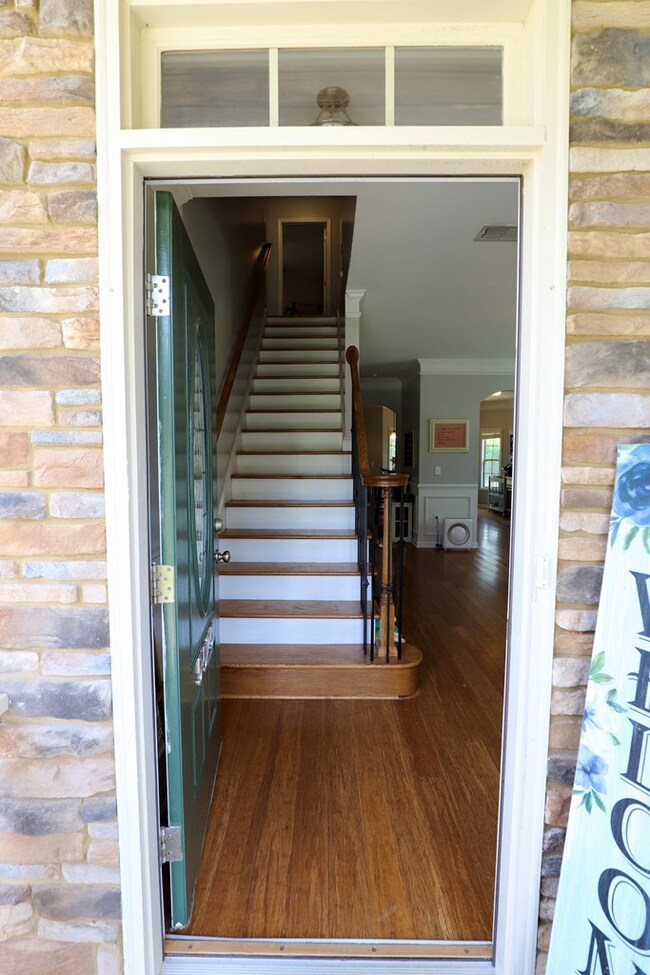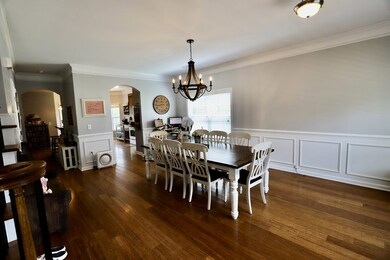
5525 Pershing Dr Dalzell, SC 29040
Highlights
- Deck
- Covered patio or porch
- Thermal Windows
- No HOA
- Balcony
- Eat-In Kitchen
About This Home
As of June 2022Excellent home with plenty of space and a great layout. The foyer welcomes you to this wonderful home! On the right is a sitting area that opens to a large formal dining room, that flows to the kitchen which has plenty of cabinet & counter space along w/ an eat-in. Spacious living room with a fireplace allows for a variety of furniture setups. A half bath is also located downstairs. Upstairs there's a full bathroom, laundry room, 3 great sized bedrooms w/ one having access to the balcony. The owner suite is massive with trey ceilings, a full bathroom with dual sinks, separate tub & shower, a giant walk-in closet, along with access to the balcony. Fully fenced backyard with a covered patio, along with an extra side slab. Mature trees provide some extra shade while relaxing out back.
Last Agent to Sell the Property
Chris Parrish
Keller Williams Palmetto Sumter Brokerage Phone: 8034947653 Listed on: 05/06/2022

Last Buyer's Agent
Selinda Dow
Realty One Group Crest - Sumter
Home Details
Home Type
- Single Family
Est. Annual Taxes
- $74
Year Built
- Built in 2012
Lot Details
- 0.52 Acre Lot
- Wood Fence
- Sprinkler System
Parking
- 2 Car Garage
Home Design
- Slab Foundation
- Shingle Roof
- Vinyl Siding
Interior Spaces
- 2,508 Sq Ft Home
- 2-Story Property
- Gas Log Fireplace
- Thermal Windows
- Blinds
- Entrance Foyer
- Washer and Dryer Hookup
Kitchen
- Eat-In Kitchen
- Oven
- Range
- Recirculated Exhaust Fan
- Microwave
- Dishwasher
- Disposal
Flooring
- Carpet
- Luxury Vinyl Plank Tile
Bedrooms and Bathrooms
- 4 Bedrooms
Outdoor Features
- Balcony
- Deck
- Covered patio or porch
Schools
- Oakland/Shaw Heights/High Hills Elementary School
- Hillcrest Middle School
- Crestwood High School
Utilities
- Cooling Available
- Heat Pump System
- Septic Tank
- Cable TV Available
Community Details
- No Home Owners Association
- Pershing Hills Subdivision
Listing and Financial Details
- Assessor Parcel Number 1350001087
Ownership History
Purchase Details
Home Financials for this Owner
Home Financials are based on the most recent Mortgage that was taken out on this home.Purchase Details
Home Financials for this Owner
Home Financials are based on the most recent Mortgage that was taken out on this home.Purchase Details
Home Financials for this Owner
Home Financials are based on the most recent Mortgage that was taken out on this home.Similar Homes in Dalzell, SC
Home Values in the Area
Average Home Value in this Area
Purchase History
| Date | Type | Sale Price | Title Company |
|---|---|---|---|
| Quit Claim Deed | -- | Ratchford & May Llc | |
| Warranty Deed | $280,000 | None Listed On Document | |
| Deed | $224,900 | None Available | |
| Deed | $179,490 | -- |
Mortgage History
| Date | Status | Loan Amount | Loan Type |
|---|---|---|---|
| Open | $280,000 | VA | |
| Previous Owner | $217,078 | VA | |
| Previous Owner | $217,978 | VA | |
| Previous Owner | $228,790 | VA | |
| Previous Owner | $185,413 | VA |
Property History
| Date | Event | Price | Change | Sq Ft Price |
|---|---|---|---|---|
| 06/30/2022 06/30/22 | Sold | $280,000 | +1.8% | $112 / Sq Ft |
| 05/14/2022 05/14/22 | Pending | -- | -- | -- |
| 05/06/2022 05/06/22 | For Sale | $275,000 | +22.3% | $110 / Sq Ft |
| 07/31/2017 07/31/17 | Sold | $224,900 | 0.0% | $90 / Sq Ft |
| 05/31/2017 05/31/17 | Pending | -- | -- | -- |
| 05/01/2017 05/01/17 | For Sale | $224,900 | +25.3% | $90 / Sq Ft |
| 07/13/2012 07/13/12 | Sold | $179,490 | +2.9% | $71 / Sq Ft |
| 06/27/2012 06/27/12 | Pending | -- | -- | -- |
| 10/17/2011 10/17/11 | For Sale | $174,490 | -- | $69 / Sq Ft |
Tax History Compared to Growth
Tax History
| Year | Tax Paid | Tax Assessment Tax Assessment Total Assessment is a certain percentage of the fair market value that is determined by local assessors to be the total taxable value of land and additions on the property. | Land | Improvement |
|---|---|---|---|---|
| 2024 | $74 | $0 | $0 | $0 |
| 2023 | $74 | $10,500 | $1,200 | $9,300 |
| 2022 | $1,241 | $7,840 | $1,200 | $6,640 |
| 2021 | $1,243 | $7,840 | $1,200 | $6,640 |
| 2020 | $1,184 | $7,080 | $1,200 | $5,880 |
| 2019 | $1,155 | $7,080 | $1,200 | $5,880 |
| 2018 | $1,083 | $7,080 | $1,200 | $5,880 |
| 2017 | $1,084 | $7,200 | $1,200 | $6,000 |
| 2016 | $1,155 | $7,200 | $1,200 | $6,000 |
| 2015 | $1,131 | $7,080 | $1,200 | $5,880 |
| 2014 | $1,131 | $7,000 | $1,200 | $5,800 |
| 2013 | -- | $7,000 | $1,200 | $5,800 |
Agents Affiliated with this Home
-

Seller's Agent in 2022
Chris Parrish
Keller Williams Palmetto Sumter
(803) 840-3995
406 Total Sales
-
S
Buyer's Agent in 2022
Selinda Dow
Realty One Group Crest - Sumter
-
M
Seller's Agent in 2017
Mary B. Braaten
Coldwell Banker Residential Brokerage
-
O
Buyer's Agent in 2017
Out Of Area Sales
OUT OF AREA SALES
-
S
Seller's Agent in 2012
Susan R. Thompson
ERA-Wilder Realty-Sumter
-
G
Seller Co-Listing Agent in 2012
Gope Jones
ERA-Wilder Realty-Sumter
Map
Source: Sumter Board of REALTORS®
MLS Number: 151263
APN: 135-00-01-087
- 2840 Peach Orchard Rd
- 5419 Oakcrest Rd
- 2810 Watermark Dr
- 2460 Woodhaven Rd
- 3225 Peach Orchard Rd
- 2890 Bend K Dr
- 2830 Soye Dr
- 2480 Autumn Terrace
- 2408 Hunt Club Rd
- 2487 Drexel Dr
- 4570 Seymour Rd
- 2395 Peach Orchard Rd
- 80 Doctors Ct
- 2285 Drexel Ct
- 5884 Fish Rd
- 5408 Plantation Dr
- 5904 Fish Rd
- 2386 Crossfield Rd
- 2373 Brookgreen Rd
- 2346 Crossfield Rd
