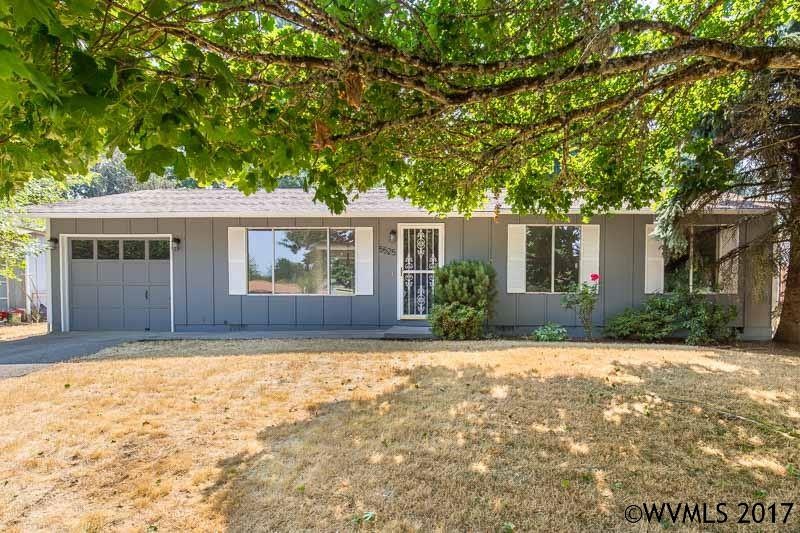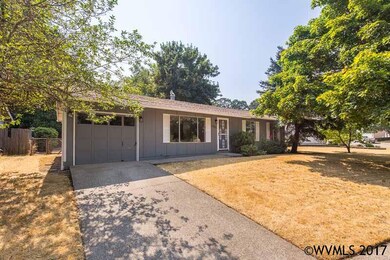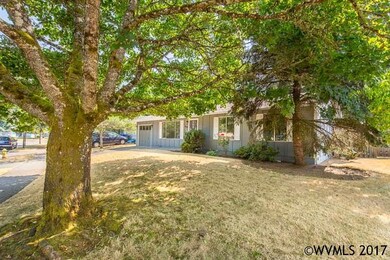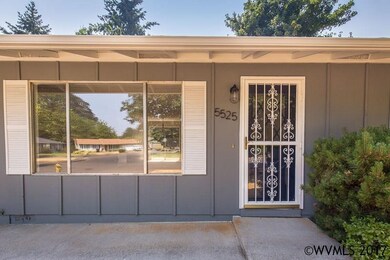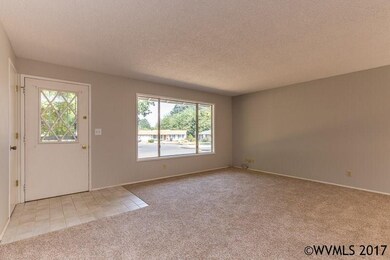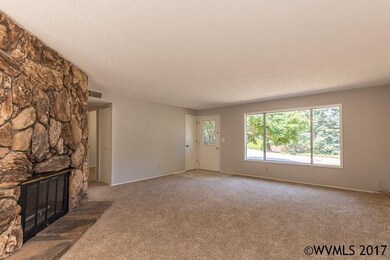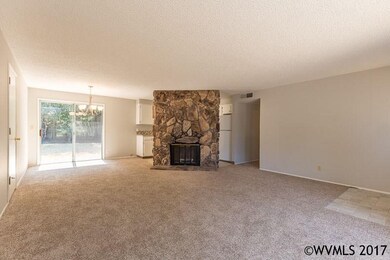
$315,000
- 3 Beds
- 1 Bath
- 1,080 Sq Ft
- 635 Missouri Ave S
- Salem, OR
Accepted Offer with Contingencies. See the potential in this single level corner lot home in Candalaria neighborhood! Interior is mostly original, with updating this one will shine! Great floor plan with good sized bedrooms, laundry room and attached oversized garage. Appears there are hardwoods under the carpet, buyer do due diligence. Plenty of yard space on sides and front. Fence it in for
Jennifer Larson HOMESTAR BROKERS
