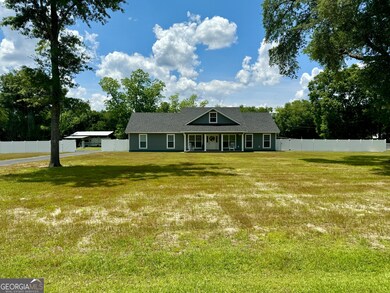
5525 Tara Rd Waycross, GA 31503
Estimated payment $2,623/month
Highlights
- Spa
- Laundry in Mud Room
- Soaking Tub
- No HOA
- Tray Ceiling
- Walk-In Closet
About This Home
Introducing your dream home! This stunning 4-bedroom, 2-bathroom residence, nestled on a generous 1.04-acre lot, was meticulously crafted in 2021 and offers the perfect blend of modern living and natural serenity. Step inside to discover a spacious open-concept layout with a partial split floor plan, providing privacy for the bedrooms while still maintaining a seamless flow in the living, dining, and kitchen areas. The kitchen features luxurious quartz countertops that complement the stylish cabinetry and high-end appliances. Each bedroom is equipped with good-sized closets, offering ample storage and a touch of organization to your everyday life. Stay comfortable year-round with the central AC system, which boasts three separate zones for optimal temperature control throughout the foam insulated home. The attached 2-car garage provides convenience and security, while the backyard is a true retreat. Accessible directly from the kitchen, the back porch features a charming, hand-carved wooden counter with a sink, perfect for outdoor cooking and dining. From the porch, you can enjoy picturesque views of the soon-to-be fenced backyard, complete with a luxurious hot tub and a refreshing running pool. This exceptional property presents an incredible opportunity to own a newer home with all the modern comforts and amenities in a tranquil setting. Don't miss your chance to experience this remarkable lifestyle-schedule your private tour today!
Home Details
Home Type
- Single Family
Est. Annual Taxes
- $3,059
Year Built
- Built in 2021
Parking
- Garage
Home Design
- Composition Roof
- Wood Siding
Interior Spaces
- 2,341 Sq Ft Home
- 1-Story Property
- Tray Ceiling
Kitchen
- Oven or Range
- Disposal
Flooring
- Carpet
- Vinyl
Bedrooms and Bathrooms
- 4 Main Level Bedrooms
- Walk-In Closet
- 2 Full Bathrooms
- Soaking Tub
- Separate Shower
Laundry
- Laundry in Mud Room
- Laundry Room
- Dryer
- Washer
Schools
- Center Elementary School
- Ware County Middle School
- Ware County High School
Utilities
- Central Heating and Cooling System
- Heat Pump System
- Well
- Septic Tank
Additional Features
- Spa
- 1.04 Acre Lot
Community Details
- No Home Owners Association
Map
Home Values in the Area
Average Home Value in this Area
Tax History
| Year | Tax Paid | Tax Assessment Tax Assessment Total Assessment is a certain percentage of the fair market value that is determined by local assessors to be the total taxable value of land and additions on the property. | Land | Improvement |
|---|---|---|---|---|
| 2024 | $2,683 | $128,768 | $7,600 | $121,168 |
| 2023 | $2,683 | $105,870 | $7,200 | $98,670 |
| 2022 | $3,057 | $105,870 | $7,200 | $98,670 |
| 2021 | $226 | $7,200 | $7,200 | $0 |
| 2020 | $228 | $7,200 | $7,200 | $0 |
| 2019 | $233 | $7,200 | $7,200 | $0 |
| 2018 | $196 | $7,200 | $7,200 | $0 |
| 2017 | $209 | $6,400 | $6,400 | $0 |
| 2016 | $209 | $6,400 | $6,400 | $0 |
| 2015 | $211 | $6,400 | $6,400 | $0 |
| 2014 | $210 | $6,400 | $6,400 | $0 |
| 2013 | -- | $6,400 | $6,400 | $0 |
Property History
| Date | Event | Price | Change | Sq Ft Price |
|---|---|---|---|---|
| 05/07/2024 05/07/24 | For Sale | $425,000 | -- | $182 / Sq Ft |
Deed History
| Date | Type | Sale Price | Title Company |
|---|---|---|---|
| Warranty Deed | $15,000 | -- |
About the Listing Agent
Wendy's Other Listings
Source: Georgia MLS
MLS Number: 10294526
APN: 035B02-016
- 5790 Wooddell Dr
- 4885 Carmen Rd
- 4618 Old Waltertown Rd
- 0 Jamestown Rd Unit 1650174
- 0 Jamestown Rd Unit 10411853
- 4554 Old Waltertown Rd
- 5012 Wisteria Rd
- 5650 Sandhill Rd
- 833 Pine Ridge Trail
- 3875 Jamestown Rd
- 3792 Kathryn Dr
- 5768 Holly Dr
- 1691 Huckaby Rd
- Lot 18 Smith Ln
- 4751 Smith Ln
- 1858 Blalock Ave
- 5968 Yellow Bluff Rd
- 1653 Meadowood Dr
- 1621 Meadowood Dr
- 1331 Whitney Lake Rd





