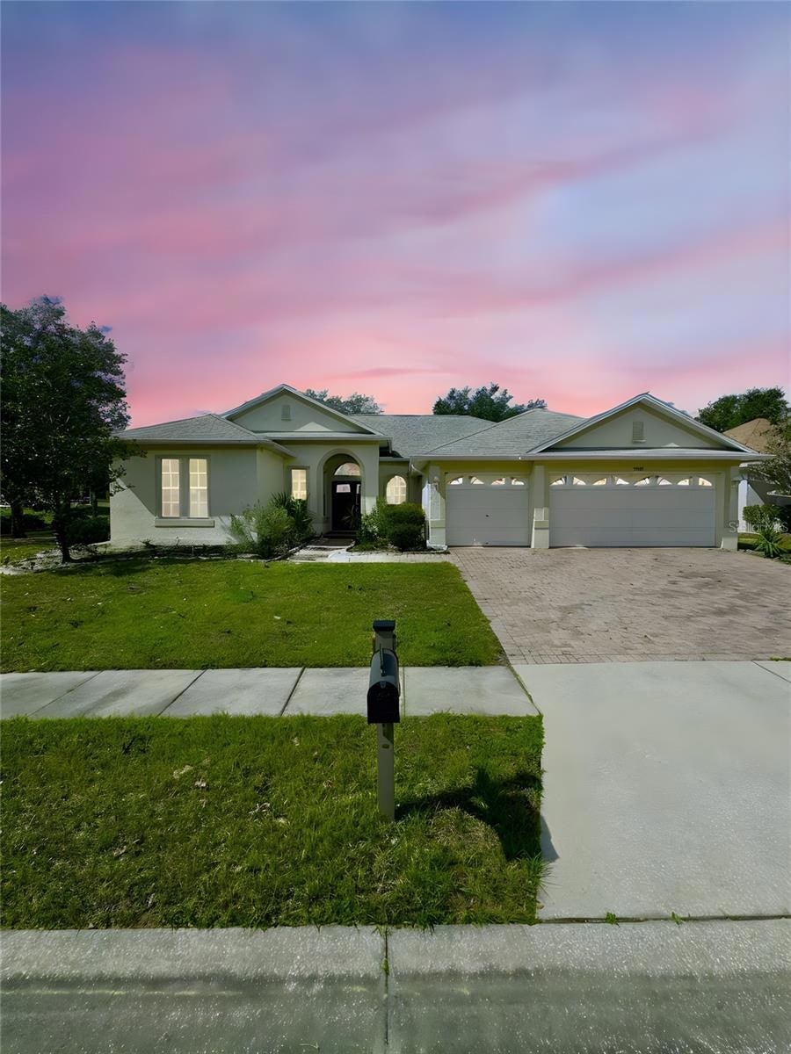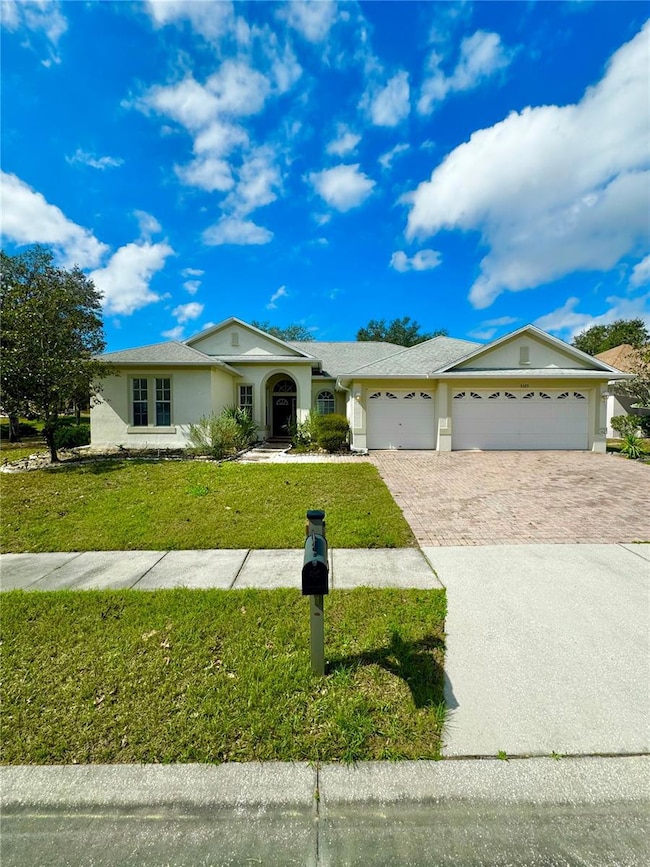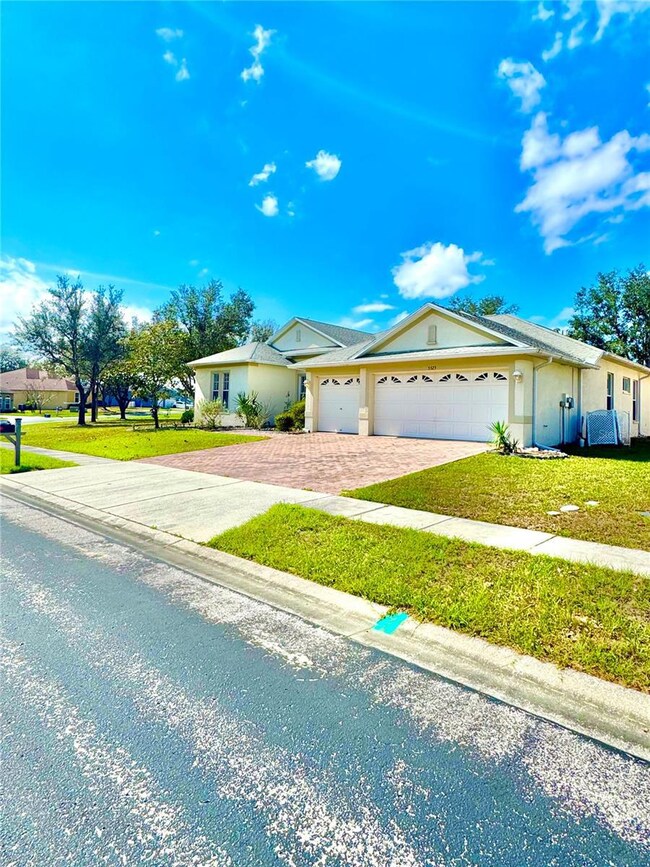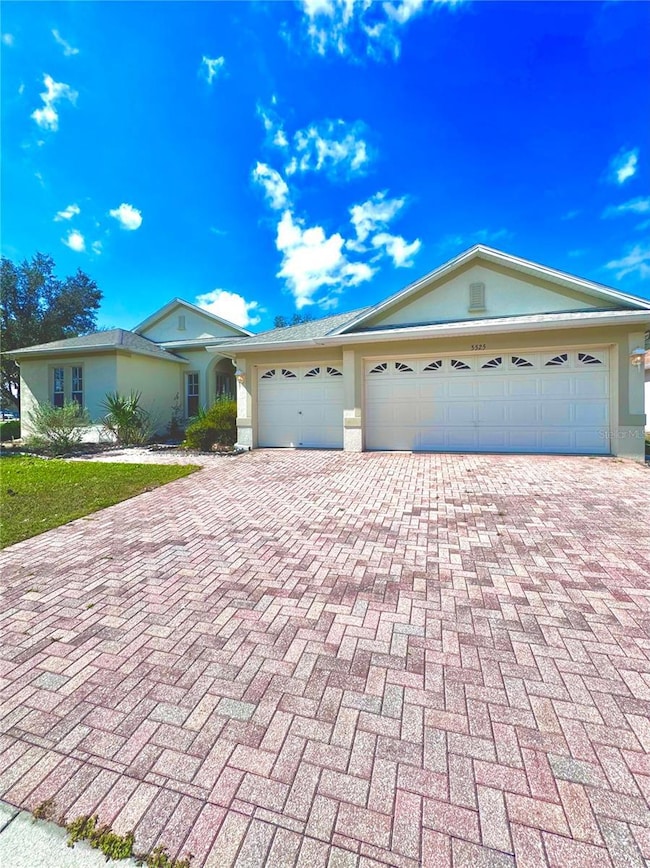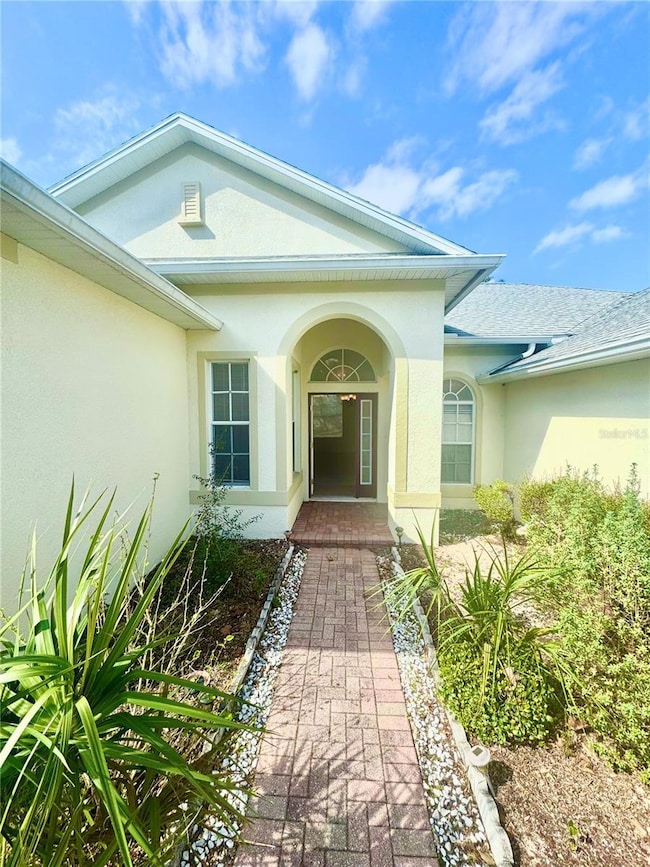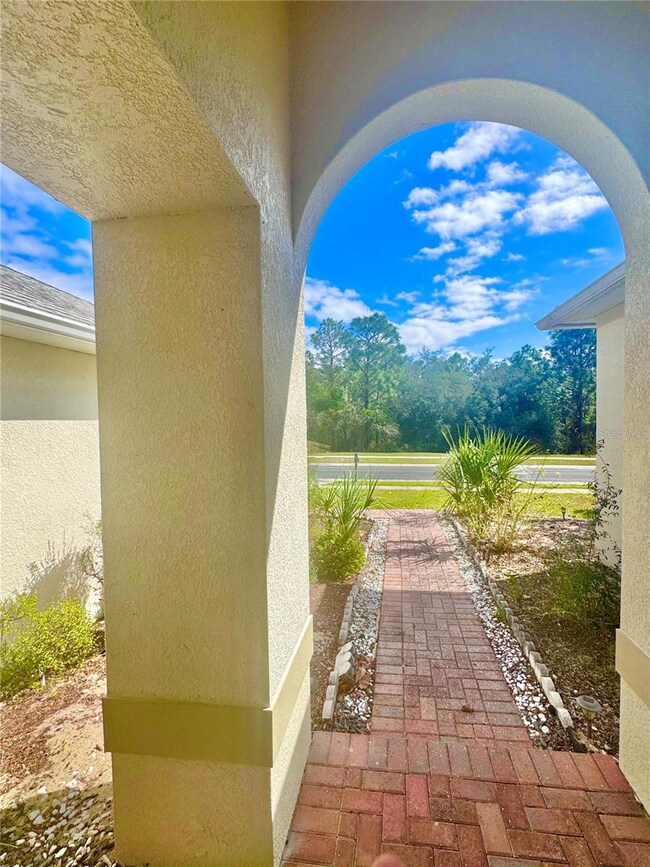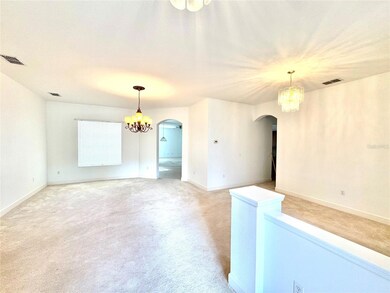5525 Thorngrove Way Spring Hill, FL 34609
Estimated payment $3,092/month
Highlights
- Gated Community
- High Ceiling
- Tennis Courts
- Clubhouse
- Community Pool
- Walk-In Pantry
About This Home
Discover your dream home in the exclusive, gated Sterling Hills community of Brackenwood! This breathtaking 4-bedroom, 3-bath home with a 3-car garage offers 2,812 SqFt of beautifully designed living space, set on a generous 0.41-acre corner lot. Step inside to a FRESHLY PAINTED open, airy floor plan with soaring ceilings and plenty of natural light. The spacious great room flows seamlessly into the adjacent dining area and living room, which leads to a chef’s kitchen with a walk-in pantry—perfect for gatherings and entertaining. Your luxurious primary suite is a true retreat, featuring dual sinks, a garden tub, a standing shower, and double walk-in closets. The three additional bedrooms are generously sized, with a private 4th bedroom and en-suite bathroom ideal for guests. A versatile flex space with double doors makes the perfect office or den. With plush carpeting throughout and ceramic tile in wet areas, this home offers both comfort and style. The oversized 3-car garage provides ample space for storage, a home gym, or a workshop. Step outside to your own private oasis with a shaded patio and expansive backyard, perfect for outdoor living. Additional perks include irrigation, gutters, a private mailbox, and pavers in the driveway. Sterling Hills is a vibrant community offering top-notch amenities, including two clubhouses, a fitness center, two pools, tennis and basketball courts, a dog park, playgrounds, splash pad, and RV/boat storage. Just minutes from the Suncoast Parkway, Silverthorn Country Club, and Weeki Wachee Springs, this home offers the ideal combination of luxury, convenience, and community. Don’t miss out—schedule your tour today!
Listing Agent
IMPACT REALTY TAMPA BAY Brokerage Phone: 813-321-1200 License #3543175 Listed on: 03/27/2025

Home Details
Home Type
- Single Family
Est. Annual Taxes
- $8,324
Year Built
- Built in 2006
Lot Details
- 0.41 Acre Lot
- East Facing Home
HOA Fees
- $10 Monthly HOA Fees
Parking
- 3 Car Attached Garage
Home Design
- Block Foundation
- Shingle Roof
- Stucco
Interior Spaces
- 2,812 Sq Ft Home
- High Ceiling
- Ceiling Fan
- Sliding Doors
- Living Room
Kitchen
- Walk-In Pantry
- Range
- Microwave
- Dishwasher
Flooring
- Carpet
- Tile
Bedrooms and Bathrooms
- 4 Bedrooms
- Walk-In Closet
- 3 Full Bathrooms
- Soaking Tub
Laundry
- Laundry Room
- Dryer
- Washer
Utilities
- Central Heating and Cooling System
- Phone Available
- Cable TV Available
Listing and Financial Details
- Visit Down Payment Resource Website
- Legal Lot and Block 7 / 24
- Assessor Parcel Number R09-223-18-3602-0240-0070
- $2,167 per year additional tax assessments
Community Details
Overview
- Franklin & Co/Sue Karen Association, Phone Number (352) 684-8884
- Visit Association Website
- Sterling Hill Ph 1B Subdivision
- Community features wheelchair access
Recreation
- Tennis Courts
- Community Pool
- Dog Park
Additional Features
- Clubhouse
- Gated Community
Map
Home Values in the Area
Average Home Value in this Area
Tax History
| Year | Tax Paid | Tax Assessment Tax Assessment Total Assessment is a certain percentage of the fair market value that is determined by local assessors to be the total taxable value of land and additions on the property. | Land | Improvement |
|---|---|---|---|---|
| 2024 | $8,045 | $321,004 | -- | -- |
| 2023 | $8,045 | $291,822 | $0 | $0 |
| 2022 | $7,502 | $265,293 | $0 | $0 |
| 2021 | $3,970 | $242,888 | $20,660 | $222,228 |
| 2020 | $6,029 | $223,791 | $20,660 | $203,131 |
| 2019 | $5,887 | $212,868 | $20,660 | $192,208 |
| 2018 | $2,860 | $193,085 | $20,130 | $172,955 |
| 2017 | $4,949 | $170,416 | $20,130 | $150,286 |
| 2016 | $4,740 | $149,750 | $0 | $0 |
| 2015 | $4,548 | $136,136 | $0 | $0 |
| 2014 | $4,009 | $123,760 | $0 | $0 |
Property History
| Date | Event | Price | List to Sale | Price per Sq Ft |
|---|---|---|---|---|
| 08/15/2025 08/15/25 | Price Changed | $453,000 | -0.4% | $161 / Sq Ft |
| 06/16/2025 06/16/25 | For Sale | $455,000 | 0.0% | $162 / Sq Ft |
| 06/04/2025 06/04/25 | Off Market | $455,000 | -- | -- |
| 05/28/2025 05/28/25 | Price Changed | $455,000 | -2.2% | $162 / Sq Ft |
| 03/27/2025 03/27/25 | For Sale | $465,000 | 0.0% | $165 / Sq Ft |
| 06/11/2021 06/11/21 | Rented | $2,300 | 0.0% | -- |
| 06/11/2021 06/11/21 | For Rent | $2,300 | -- | -- |
Purchase History
| Date | Type | Sale Price | Title Company |
|---|---|---|---|
| Corporate Deed | $309,100 | Bayshore Title Insurance Co | |
| Warranty Deed | $296,200 | Title Experts Of Tampa Inc |
Mortgage History
| Date | Status | Loan Amount | Loan Type |
|---|---|---|---|
| Open | $247,237 | Unknown |
Source: Stellar MLS
MLS Number: TB8367078
APN: R09-223-18-3602-0240-0070
- 5701 Brackenwood Dr
- 5292 Kirkshire Ln
- 5262 Kirkshire Ln
- 5259 Greystone Dr
- 4909 Larkenheath Dr
- 4925 Brightstone Place
- 13575 Blythewood Dr
- 13637 Blythewood Dr
- 4394 Edenrock Place
- 5032 Glenburne Dr
- 4396 Larkenheath Dr
- 14025 Leybourne Way
- 4481 Birchfield Loop
- 4724 Birchfield Loop
- 4460 Birchfield Loop
- 4737 Ayrshire Dr
- 4715 Ayrshire Dr
- 14818 Edgemere Dr
- 14027 Bensbrook Dr
- 5524 Brackenwood Dr
- 4882 Larkenheath Dr
- 5235 Greystone Dr
- 4368 Edenrock Place
- 13323 Bainbridge Way
- 13408 Teaberry Ln
- 4123 Beaumont Loop
- 12624 Eddington Rd
- 4120 Braemere Dr
- 4557 Homefield Dr
- 4104 Bramblewood Loop
- 5203 Chamberlain St
- 4055 Bramblewood Loop
- 3936 Bramblewood Loop
- 13097 Scottville St Unit ID1234463P
- 12452 Elgin Blvd
- 13210 Haverhill Dr
- 4560 Chamber Ct
- 12392 Killian St
- 13131 Lawrence St
