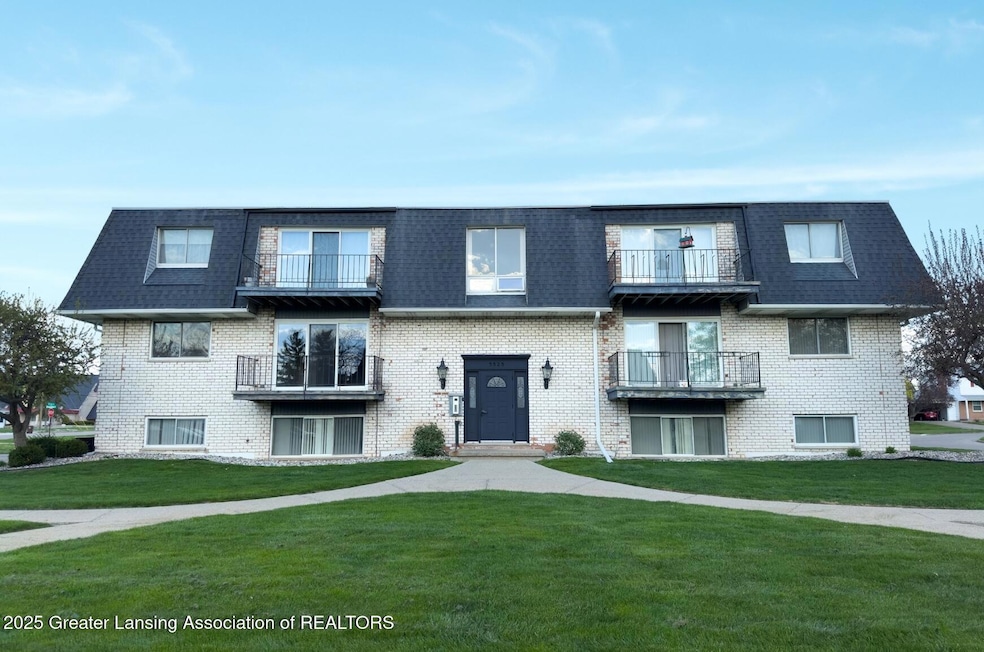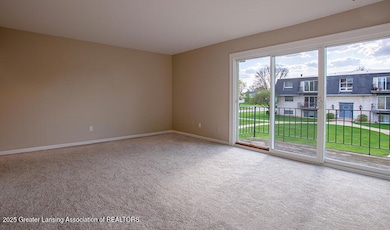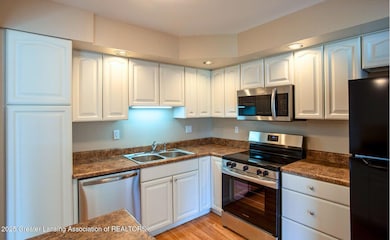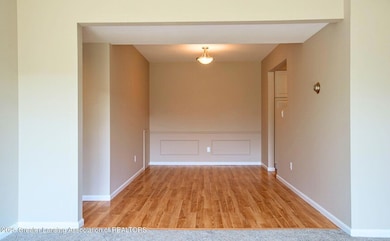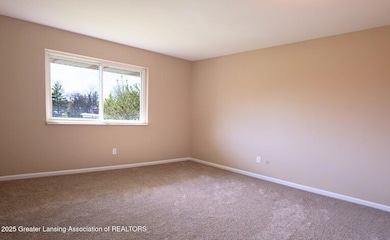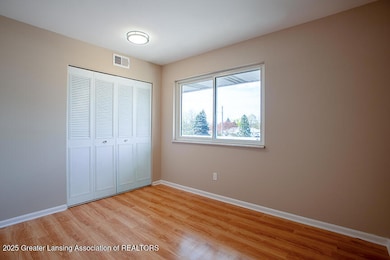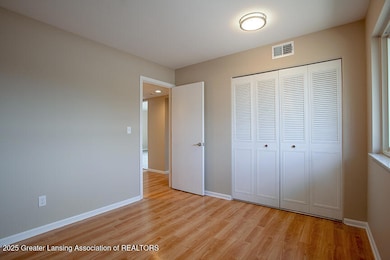
5525 W St Joe Hwy Unit A8 Lansing, MI 48917
Estimated payment $916/month
Highlights
- Very Popular Property
- Open Floorplan
- Stainless Steel Appliances
- City View
- Deck
- Double Pane Windows
About This Home
This DELTA TWP condo is truly move-in ready! This updated 2-bedroom, 1-bath condo offers an impressive transformation. In 2025, extensive updates were made, including carpet, doors, hardware, plumbing lines, faucets, sinks, electrical service, light switches, light fixtures, and appliances. The kitchen cabinets, countertops, and flooring were updated in 2005. Located on the second floor, the building is clean, and the unit is ready for you to personalize without needing any changes. New kitchen appliances, which have never been used, include a refrigerator, dishwasher, microwave, garbage disposal, and a 5-burner smooth-top electric range/oven. Most recent enhancements include fresh paint and a new 100-amp electrical service, a bathroom vanity, and fixtures. With warm neutral interior finishes and plenty of natural light, this condo brings a bright and inviting atmosphere to both the living and sleeping areas. The windows and the sliding door to the deck are also newer. Classic marble sills at the window add charm and character. Dues are $219.85/mo. and include Exterior Maintenance; Lawn Care; Sewer; Snow Removal; Trash; and Water. Secure entry includes an intercom. Parking includes a covered carport space on the left side of #8. Coin laundry and Storage unit #8 are on the ground floor. Why rent when you can own your domain!
Listing Agent
Berkshire Hathaway HomeServices License #6506019559 Listed on: 10/16/2025

Property Details
Home Type
- Condominium
Est. Annual Taxes
- $1,531
Year Built
- Built in 1968
HOA Fees
- $220 Monthly HOA Fees
Home Design
- Brick Exterior Construction
- Shingle Roof
Interior Spaces
- 919 Sq Ft Home
- 1-Story Property
- Open Floorplan
- Double Pane Windows
- Entrance Foyer
- City Views
- Laundry in Basement
- Intercom
- Laundry Room
Kitchen
- Oven
- Range
- Microwave
- Dishwasher
- Stainless Steel Appliances
- Laminate Countertops
- Disposal
Flooring
- Carpet
- Laminate
- Ceramic Tile
Bedrooms and Bathrooms
- 2 Bedrooms
- 1 Full Bathroom
Parking
- 1 Carport Space
- Paved Parking
- Guest Parking
- Parking Lot
Outdoor Features
- Deck
Utilities
- Forced Air Heating and Cooling System
- Heating System Uses Natural Gas
- 100 Amp Service
Community Details
Overview
- Association fees include water, trash, snow removal, liability insurance, lawn care, fire insurance, exterior maintenance
- Doerr Real Estate And Management Association
Amenities
- Coin Laundry
Map
Home Values in the Area
Average Home Value in this Area
Property History
| Date | Event | Price | List to Sale | Price per Sq Ft |
|---|---|---|---|---|
| 10/16/2025 10/16/25 | For Sale | $108,000 | -- | $118 / Sq Ft |
About the Listing Agent

Since 1992, as a Greater Lansing REALTOR®, Lisa has helped hundreds of families find the home of their dreams. Not an easy task, but nothing is or should be that is worth having. Over the years, Lisa has witnessed major market shifts from a Buyer’s Market to a Seller’s Market. While the mechanics of a real estate transaction are similar, it is vital to understand how real estate is being transacted in the current real estate market, the stress on the consumer and the importance it is to
Lisa's Other Listings
Source: Greater Lansing Association of Realtors®
MLS Number: 292026
- 5535 W St Joe Hwy Unit B12
- 5535 W St Joe Hwy Unit B3
- 5538 W St Joe Hwy
- 938 Durango
- 930 Montevideo Dr Unit C
- 929 Grenoble Dr Unit B
- Parcel C Willow
- 1212 Bennington Dr
- 1010 Grenoble Cir
- 1012 Grenoble Cir Unit 106
- 1130 Vail Ct Unit 25
- 2122 NE 14th Place
- 1046 Grenoble Ln Unit A
- 5521 W Michigan Ave
- 916 Westover Cir
- 1109 Boulder Ct Unit 46
- 6025 Madeira Dr Unit 111
- 4819 Moultrie Cir
- 1018 Pickton Dr
- 2517 W Michigan Ave
- 229 Parkwood Dr
- 5332 W Michigan Ave
- 5303 Ivan Dr
- 526 Dornet Dr
- 6300 W Michigan Ave
- 6301 Frankn Dot Dr Unit 7
- 6301 Frankn Dot Dr Unit 1
- 6301 Frankn Dot Dr Unit 4
- 6301 Frank N Dot Ct Unit 1
- 4137 W Michigan Ave
- 201 S Waverly Rd
- 5200 Mall Dr W
- 831 Brookside Dr
- 300 Western Ave
- 7605 Heritage Dr
- 7606 Briarbrook Dr
- 3313 W Mount Hope Ave
- 410 Charity Cir
- 1011 Runaway Bay Dr
- 2801-2815 Mersey Ln
