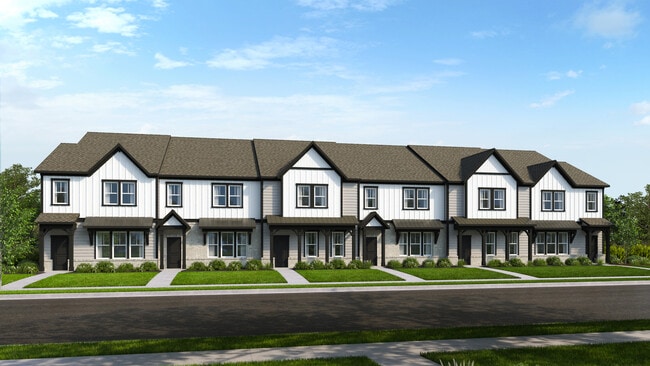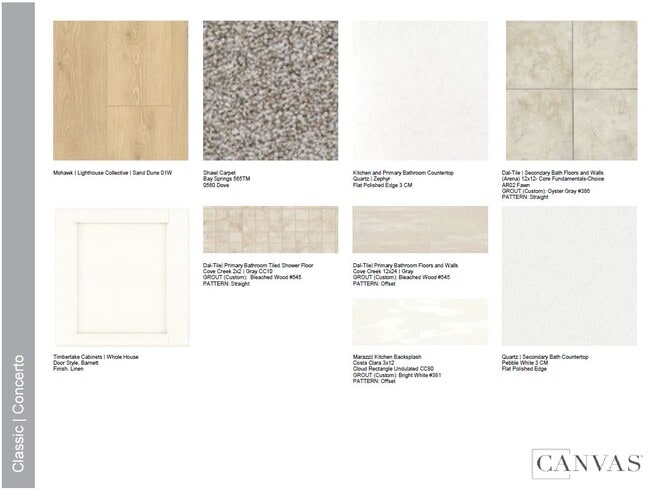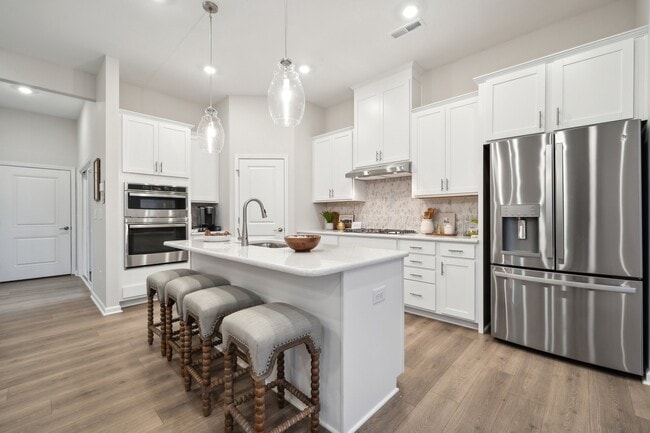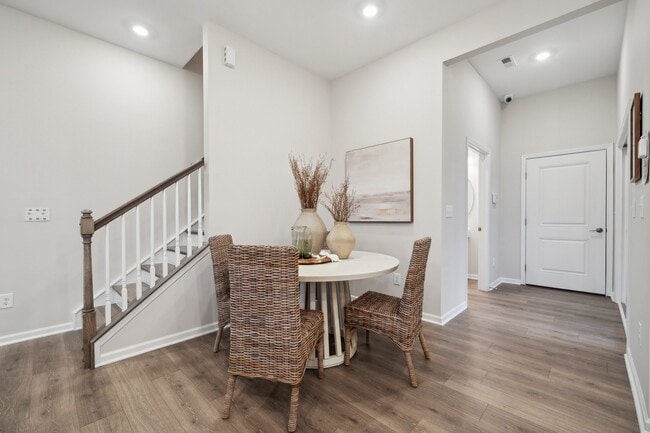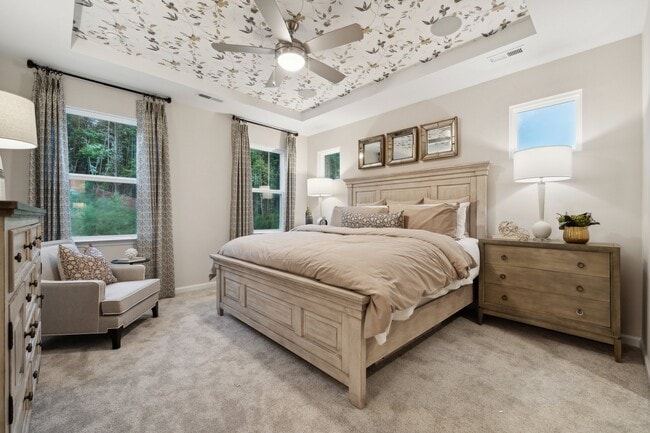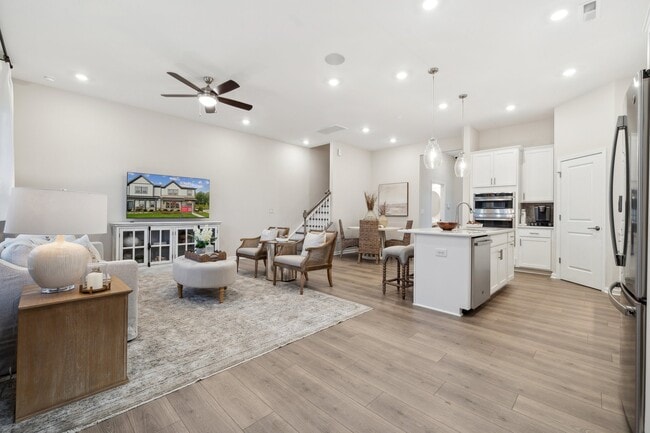
5525 Wolfpack Alley Indian Land, SC 29707
The Exchange - Terraces 24' LotsEstimated payment $2,944/month
Highlights
- New Construction
- Walk-In Pantry
- Laundry Room
- Loft
- Park
- Dining Room
About This Home
Welcome to The Avon at 5525 Wolfpack Alley in Terraces at the Exchange. The Bahama floor plan blends timeless elegance with modern livability. This two-story design offers four bedrooms and exceptional spaces tailored for everyday comfort and stylish entertaining. The main level showcases an open-concept layout where the kitchen, casual dining area, and soaring two-story gathering room create a stunning centerpiece. The gourmet kitchen features a large island, walk-in pantry, and direct access to the formal dining room, which also connects to the foyer for a grand entrance. A private primary suite on the first floor delivers convenience and serenity, complete with a spacious bedroom, an oversized walk-in closet, and a spa-inspired bath with dual sinks, a private commode, and an expansive shower. Sliding doors open to a sunlit lanai that spans the back of the home, perfect for indoor-outdoor living. Upstairs, a loft overlooks the gathering room below, while a dedicated study offers a quiet retreat. Three secondary bedrooms complete the second floor—one with its own private bath and two sharing a well-appointed bathroom. Additional highlights include a chef’s kitchen and a three-car garage. Beyond your doorstep, Brookland Park places you at the heart of Florida’s most sought-after attractions. Spend sunny days at pristine beaches or explore world-class destinations like Busch Gardens Tampa Bay, just 40 miles away, and Disney World, less than 24 miles from home. Sports enthusiasts can cheer on the Tigers at Joker Marchant Stadium or catch the Tampa Bay Buccaneers at Raymond James Stadium. Cultural treasures like the Straz Performing Arts Center and the Florida Aquarium are both under 45 miles away. For a relaxing escape, St. Pete Beach is only 65 miles from home.
Builder Incentives
Sales Office
| Monday - Tuesday |
10:00 AM - 5:00 PM
|
| Wednesday |
12:00 PM - 5:00 PM
|
| Thursday - Friday |
Closed
|
| Saturday |
10:00 AM - 5:00 PM
|
| Sunday |
12:00 PM - 5:00 PM
|
Townhouse Details
Home Type
- Townhome
HOA Fees
- $195 Monthly HOA Fees
Parking
- 2 Car Garage
Home Design
- New Construction
Interior Spaces
- 2-Story Property
- Dining Room
- Loft
- Walk-In Pantry
- Laundry Room
Bedrooms and Bathrooms
- 3 Bedrooms
Community Details
Recreation
- Park
Map
Other Move In Ready Homes in The Exchange - Terraces 24' Lots
About the Builder
- 411 Silver Star Blvd
- 0 Charlotte Hwy Unit CAR4317365
- 224 Fort Mill Hwy
- 280 Fort Mill Hwy
- 1189 Pinecone Ave
- 0000 Henry Harris Rd Unit 3D
- 0000 Henry Harris Rd Unit 3B
- 00 Henry Harris Rd Unit 6
- 9159 Charlotte Hwy
- 4449 Family Trail Dr
- 4415 Family Trail Dr
- 10420 Silver Mine Rd
- LOT 13 Maxwell Ct
- LOT 15 Maxwell Ct
- LOT 12 Maxwell Ct
- 9982 Southwinds Dr
- 1048 Maxwell Ct Unit 17
- LOT 16 Maxwell Ct
- LOT 5 Maxwell Ct
- LOT 14 Maxwell Ct

