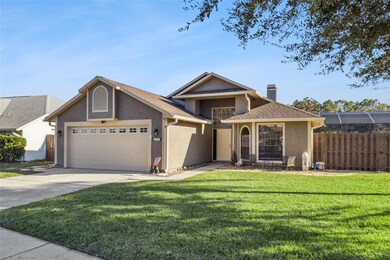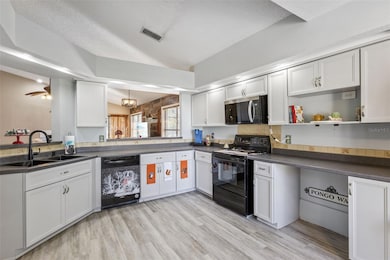5526 Deepdale Dr Orlando, FL 32821
Williamsburg NeighborhoodEstimated payment $2,871/month
Highlights
- 89 Feet of Pond Waterfront
- View of Trees or Woods
- Clubhouse
- Screened Pool
- Open Floorplan
- 3-minute walk to Deer Creek Park
About This Home
One or more photo(s) has been virtually staged. STUNNING WATERFRONT POOL HOME IN HIGHLY SOUGHT-AFTER DEER CREEK VILLAGE This beautifully maintained 3-bedroom, 2-bath, over 2100 sq. ft. waterfront retreat is perfectly positioned on a serene conservation homesite offering views and glimmering sunsets over a peaceful pond. Enjoy the best of Florida living with the screen-enclosed pool, take in all that nature can provide with the calming natural views. A true oasis that feels tucked away from it all—yet just minutes from world-class attractions, shopping, dining, and major Orlando roadways.
Step into the light-filled interior with soaring vaulted ceilings, abundant windows, and an ideal split plan that blends openness and privacy. The home offers a full-size living room with sliders to the pool and a cozy wood-burning fireplace—a rare and charming feature. The primary suite with adjacent solarium style space perfect for your home office. Relax in the Primary Bath with large jetted tub, separate shower and dual sinks. Multiple custom additions elevate this home’s livability with the following enhancements:
• A three-sided (approx. 7.5’ x 10’) enclosed den with a skylight, perfect office space • Glassed-in, fully ducted split Florida Room with AC & heat, adding approximately 450 sq. ft. of versatile living space. Perfect for game room and additional entertaining space both provide low maintenance Wood-look Tile floors
• Granite countertops in the primary bath
• Shadowbox fence recently pressure-washed, re-stained & sealed
• Roof (2017)
• HVAC (2017)
• Updated second bath shower (2022)
• New 6” gutters (2025)
• Kitchen remodel (2025) featuring high-end new cabinet doors, edges & frames, plus a brand-new sink and faucet
• Luxury Vinyl Tile flooring throughout (2025)
• Upgraded interior and exterior light fixtures (2025)
• Garage overhead storage racks
• New interior Doors.
Deer Creek Village residents enjoy an incredible array of amenities with low annual fees including: • Community Pool• Clubhouse• Playground Tennis and Basketball Courts. Get acquainted with your neighbors at community events offered throughout the year. All within minutes of Disney, SeaWorld, Universal, Discovery Cove, I-Drive, and the Beachline, I-4, FL Turnpike, and 417. This is a rare opportunity to own a beautifully appointed waterfront home in one of Orlando’s most desirable and amenity-rich communities. Experience beauty, privacy, convenience—and the magic of nightly sunsets right from your own backyard.
Listing Agent
RE/MAX SELECT GROUP Brokerage Phone: 407-352-5800 License #493541 Listed on: 11/22/2025

Open House Schedule
-
Sunday, March 01, 202612:00 to 3:00 pm3/1/2026 12:00:00 PM +00:003/1/2026 3:00:00 PM +00:00Add to Calendar
Home Details
Home Type
- Single Family
Est. Annual Taxes
- $3,208
Year Built
- Built in 1990
Lot Details
- 9,469 Sq Ft Lot
- 89 Feet of Pond Waterfront
- North Facing Home
- Wood Fence
- Property is zoned P-D
HOA Fees
- $39 Monthly HOA Fees
Parking
- 2 Car Attached Garage
- Garage Door Opener
Property Views
- Pond
- Woods
- Pool
Home Design
- Ranch Style House
- Florida Architecture
- Slab Foundation
- Shingle Roof
- Block Exterior
- Stucco
Interior Spaces
- 1,864 Sq Ft Home
- Open Floorplan
- Vaulted Ceiling
- Ceiling Fan
- Wood Burning Fireplace
- Blinds
- Family Room with Fireplace
- Living Room
- Dining Room
- Den
- Bonus Room
- Sun or Florida Room
- Inside Utility
Kitchen
- Range
- Microwave
- Dishwasher
- Disposal
Flooring
- Tile
- Luxury Vinyl Tile
Bedrooms and Bathrooms
- 3 Bedrooms
- Split Bedroom Floorplan
- 2 Full Bathrooms
Laundry
- Laundry in unit
- Dryer
- Washer
Home Security
- Home Security System
- Fire and Smoke Detector
Pool
- Screened Pool
- Gunite Pool
- Fence Around Pool
- Auto Pool Cleaner
Outdoor Features
- Enclosed Patio or Porch
- Rain Gutters
Utilities
- Central Heating
- Heat Pump System
- Cable TV Available
Listing and Financial Details
- Visit Down Payment Resource Website
- Legal Lot and Block 540 / 02
- Assessor Parcel Number 18-24-29-1997-02-540
Community Details
Overview
- Realmanage/ Jamal Bentham Association, Phone Number (866) 473-2573
- Deer Creek Village Sec 04 Subdivision
- Near Conservation Area
Amenities
- Clubhouse
Recreation
- Tennis Courts
- Community Pool
Map
Home Values in the Area
Average Home Value in this Area
Tax History
| Year | Tax Paid | Tax Assessment Tax Assessment Total Assessment is a certain percentage of the fair market value that is determined by local assessors to be the total taxable value of land and additions on the property. | Land | Improvement |
|---|---|---|---|---|
| 2025 | $3,208 | $210,681 | -- | -- |
| 2024 | $2,813 | $204,743 | -- | -- |
| 2023 | $2,813 | $193,178 | $0 | $0 |
| 2022 | $2,689 | $187,551 | $0 | $0 |
| 2021 | $2,641 | $182,088 | $0 | $0 |
| 2020 | $2,511 | $179,574 | $0 | $0 |
| 2019 | $2,575 | $175,537 | $0 | $0 |
| 2018 | $2,539 | $172,264 | $0 | $0 |
| 2017 | $2,483 | $230,740 | $51,000 | $179,740 |
| 2016 | $2,452 | $216,802 | $41,000 | $175,802 |
| 2015 | $2,491 | $207,292 | $41,000 | $166,292 |
| 2014 | $2,538 | $179,439 | $40,000 | $139,439 |
Property History
| Date | Event | Price | List to Sale | Price per Sq Ft |
|---|---|---|---|---|
| 02/18/2026 02/18/26 | Price Changed | $498,000 | -1.8% | $267 / Sq Ft |
| 01/23/2026 01/23/26 | Price Changed | $507,000 | -2.5% | $272 / Sq Ft |
| 11/22/2025 11/22/25 | For Sale | $519,900 | -- | $279 / Sq Ft |
Purchase History
| Date | Type | Sale Price | Title Company |
|---|---|---|---|
| Interfamily Deed Transfer | -- | Attorney | |
| Warranty Deed | $138,900 | -- | |
| Warranty Deed | $132,500 | -- |
Mortgage History
| Date | Status | Loan Amount | Loan Type |
|---|---|---|---|
| Open | $115,000 | New Conventional | |
| Closed | $100,000 | New Conventional | |
| Previous Owner | $119,250 | No Value Available |
Source: Stellar MLS
MLS Number: O6362566
APN: 18-2429-1997-02-540
- 5111 Dorrington Ln
- 11624 Peach Grove Ln
- 11606 Peach Grove Ln
- 5439 E Sacramento Ct
- 5304 Seaton Hall Ln
- 5421 Sandy Hill Dr
- 11407 Splitwood Ln
- 5389 Watervista Dr
- 5673 Parkview Lake Dr
- 5356 Watervista Dr
- 5421 Watervista Dr
- 11206 Papyrus Ln
- 11321 Scenic View Ln
- 2990 Aqua Virgo Loop Unit 10
- 0 International Dr Unit O5979471
- 0 International Dr Unit O5926590
- 0 International Dr Unit O5807266
- 0 International Dr Unit O5804971
- 0 International Dr Unit O5822323
- 0 International Dr Unit O5926653
- 5784 Donnelly Cir
- 11714 Stamfield Dr
- 10107 Ancora Cir
- 6000 Paradiso Grande Blvd Unit B2
- 6000 Paradiso Grande Blvd Unit C1
- 6000 Paradiso Grande Blvd Unit A1
- 6000 Paradiso Grande Blvd
- 2999 Aqua Virgo Loop Unit 1
- 2942 Aqua Virgo Loop
- 12512 Lynchburg Ct
- 5314 Williamsport Dr
- 13001 Yardsley Ct
- 12024 Meadow Bend Loop
- 6558 Villa De Costa Dr
- 10659 Windsor Ct
- 11128 Grande Pines Cir
- 6739 Mission Club Blvd
- 2782 Muscatello St
- 11504 Kazimer Dr
- 11588 Westwood Blvd Unit 1514
Ask me questions while you tour the home.






