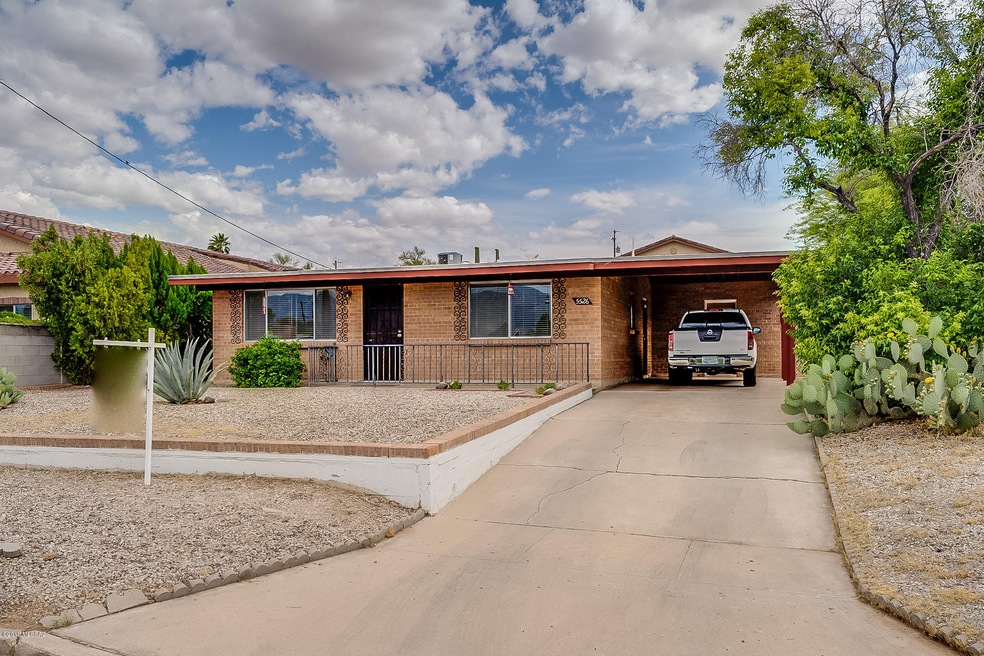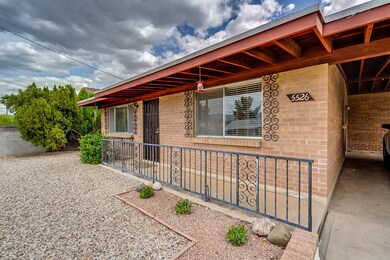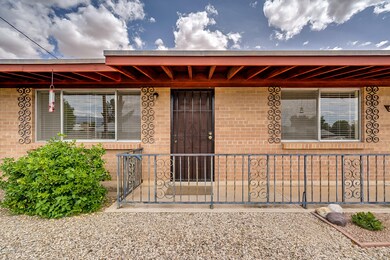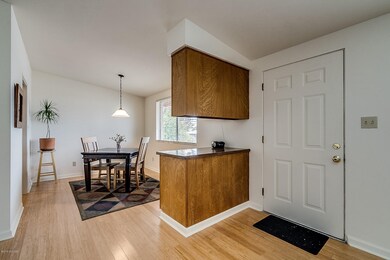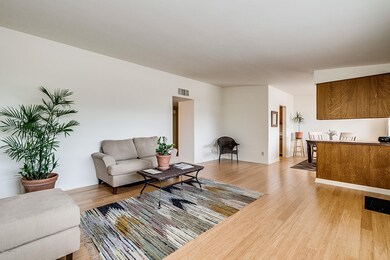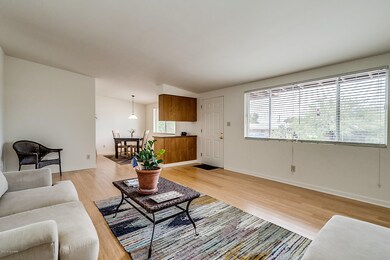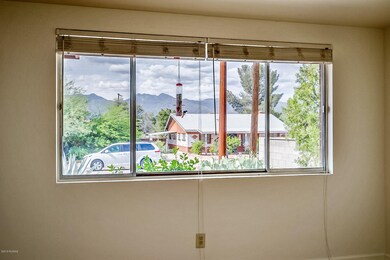
5526 E 2nd St Tucson, AZ 85711
Mitman NeighborhoodHighlights
- Garage
- Mountain View
- Cathedral Ceiling
- EnerPHit Refurbished Home
- Ranch Style House
- Wood Flooring
About This Home
As of December 2024Light and bright rose brick home with larger rooms in convenient central neighborhood. great floor plan with bamboo flooring throughout, higher ceilings in all rooms, master bedroom with bath/shower. Hall bath with bathtub. Larger yard with rear patio and mature landscaping. Large carport with good sized enclosed laundry room with washer and dryer at rear of carport by kitchen. Mountain views from front yard and living and dining room windows. Fresh paint, some updates and newer appliances and washer/dryer. Close to restaurants, shopping and bike path. Great home in well-established residential Mitman area. In a Pathway to Purchase zip code. Ask your lender for down payment assistance.
Last Agent to Sell the Property
Charles McDuffie
Long Realty Listed on: 04/11/2019
Home Details
Home Type
- Single Family
Est. Annual Taxes
- $1,578
Year Built
- Built in 1967
Lot Details
- 8,276 Sq Ft Lot
- Lot Dimensions are 60' x 135'
- Block Wall Fence
- Chain Link Fence
- Back and Front Yard
- Property is zoned Tucson - R1
Home Design
- Ranch Style House
- Bungalow
- Brick Exterior Construction
- Built-Up Roof
Interior Spaces
- 1,168 Sq Ft Home
- Cathedral Ceiling
- Ceiling Fan
- Great Room
- Dining Room
- Workshop
- Storage Room
- Mountain Views
Kitchen
- Breakfast Area or Nook
- Electric Range
- Dishwasher
- Stainless Steel Appliances
- Laminate Countertops
Flooring
- Wood
- Vinyl
Bedrooms and Bathrooms
- 2 Bedrooms
- 2 Full Bathrooms
- Bathtub with Shower
- Shower Only
Laundry
- Laundry Room
- Dryer
- Washer
Parking
- Garage
- 1 Carport Space
- Extra Deep Garage
- Driveway
Accessible Home Design
- Accessible Hallway
- No Interior Steps
- Level Entry For Accessibility
Eco-Friendly Details
- EnerPHit Refurbished Home
- North or South Exposure
Outdoor Features
- Covered patio or porch
- Separate Outdoor Workshop
Schools
- Sewell Elementary School
- Doolen Middle School
- University High School
Utilities
- Forced Air Heating and Cooling System
- Heating System Uses Natural Gas
- Natural Gas Water Heater
- Phone Available
- Cable TV Available
Community Details
- Mitman Subdivision
- The community has rules related to deed restrictions
Ownership History
Purchase Details
Home Financials for this Owner
Home Financials are based on the most recent Mortgage that was taken out on this home.Purchase Details
Home Financials for this Owner
Home Financials are based on the most recent Mortgage that was taken out on this home.Purchase Details
Home Financials for this Owner
Home Financials are based on the most recent Mortgage that was taken out on this home.Purchase Details
Home Financials for this Owner
Home Financials are based on the most recent Mortgage that was taken out on this home.Similar Homes in Tucson, AZ
Home Values in the Area
Average Home Value in this Area
Purchase History
| Date | Type | Sale Price | Title Company |
|---|---|---|---|
| Warranty Deed | $282,000 | Agave Title | |
| Warranty Deed | $282,000 | Agave Title | |
| Warranty Deed | $171,500 | Stewart Title & Tr Of Tucson | |
| Interfamily Deed Transfer | -- | First American | |
| Interfamily Deed Transfer | -- | First American | |
| Warranty Deed | $186,000 | Longt |
Mortgage History
| Date | Status | Loan Amount | Loan Type |
|---|---|---|---|
| Open | $282,000 | VA | |
| Closed | $282,000 | VA | |
| Previous Owner | $137,200 | New Conventional | |
| Previous Owner | $140,000 | New Conventional | |
| Previous Owner | $148,800 | New Conventional | |
| Closed | $37,200 | No Value Available |
Property History
| Date | Event | Price | Change | Sq Ft Price |
|---|---|---|---|---|
| 12/06/2024 12/06/24 | Sold | $282,000 | -1.1% | $241 / Sq Ft |
| 10/28/2024 10/28/24 | Price Changed | $285,000 | -1.6% | $244 / Sq Ft |
| 10/05/2024 10/05/24 | For Sale | $289,500 | 0.0% | $248 / Sq Ft |
| 09/17/2024 09/17/24 | Pending | -- | -- | -- |
| 09/13/2024 09/13/24 | For Sale | $289,500 | +68.8% | $248 / Sq Ft |
| 06/28/2019 06/28/19 | Sold | $171,500 | 0.0% | $147 / Sq Ft |
| 05/29/2019 05/29/19 | Pending | -- | -- | -- |
| 04/11/2019 04/11/19 | For Sale | $171,500 | -- | $147 / Sq Ft |
Tax History Compared to Growth
Tax History
| Year | Tax Paid | Tax Assessment Tax Assessment Total Assessment is a certain percentage of the fair market value that is determined by local assessors to be the total taxable value of land and additions on the property. | Land | Improvement |
|---|---|---|---|---|
| 2024 | $1,962 | $16,721 | -- | -- |
| 2023 | $1,852 | $15,925 | $0 | $0 |
| 2022 | $1,852 | $15,166 | $0 | $0 |
| 2021 | $1,859 | $13,756 | $0 | $0 |
| 2020 | $1,784 | $13,756 | $0 | $0 |
| 2019 | $1,733 | $14,283 | $0 | $0 |
| 2018 | $1,653 | $11,883 | $0 | $0 |
| 2017 | $1,578 | $11,883 | $0 | $0 |
| 2016 | $1,538 | $11,317 | $0 | $0 |
| 2015 | $1,471 | $10,778 | $0 | $0 |
Agents Affiliated with this Home
-
John Wilfert
J
Seller's Agent in 2024
John Wilfert
Unity Realty
(432) 352-5511
1 in this area
9 Total Sales
-
J Matthew Gutierrez
J
Seller Co-Listing Agent in 2024
J Matthew Gutierrez
Unity Realty
(520) 406-2581
1 in this area
37 Total Sales
-
Nora Kuehl
N
Buyer's Agent in 2024
Nora Kuehl
Long Realty
(520) 982-0221
1 in this area
30 Total Sales
-
C
Seller's Agent in 2019
Charles McDuffie
Long Realty
-
Joseph Bowles
J
Buyer's Agent in 2019
Joseph Bowles
Long Realty
(520) 906-4626
30 Total Sales
Map
Source: MLS of Southern Arizona
MLS Number: 21910013
APN: 127-03-278B
- 5452 E Rosewood St
- 5601 E Baker St
- 5261 E Rosewood St
- 5438 E Willard St
- 5743 E 3rd St
- 5541 E Mabel St
- 5720 E 4th St
- 5762 E Helen St
- 5809 E Rosewood St
- 5301 E 4th St
- 5656 E Mabel St
- 5337 E Bellevue St
- 1239 N Beverly Ave
- 5457 E Holmes St
- 5310 E 5th St
- 0 N Beverly Ave
- 5521 E Camden St
- 5829 E Mabel St
- 5442 E 7th St
- 5819 E Fairmount St
