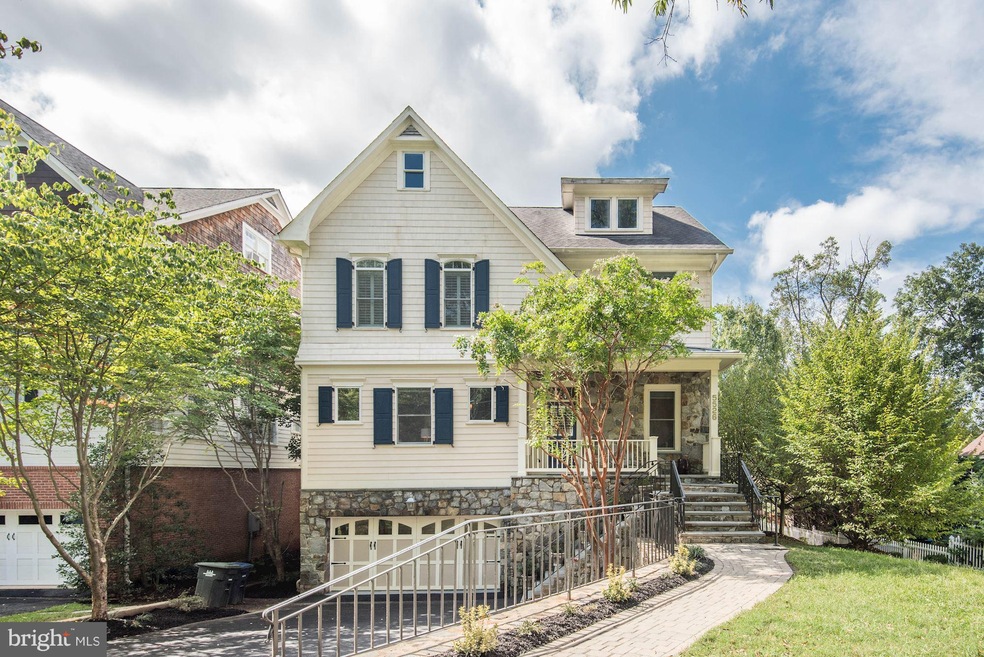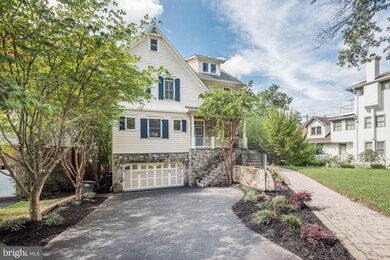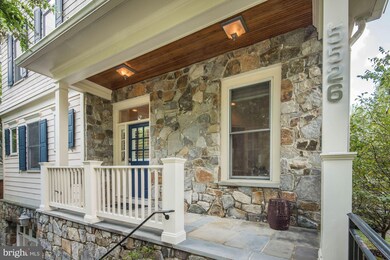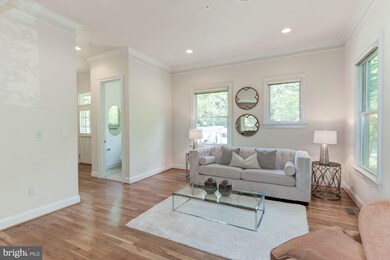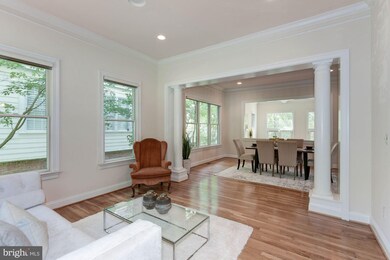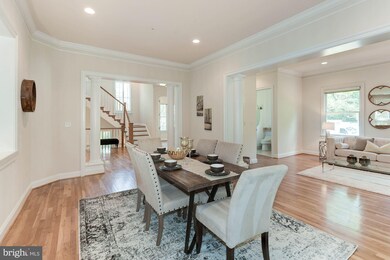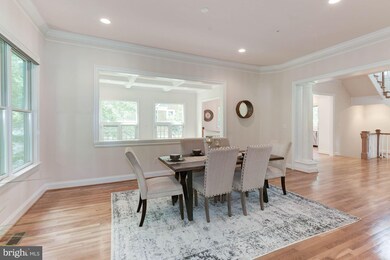
5526 Macarthur Blvd NW Washington, DC 20016
Palisades NeighborhoodHighlights
- Gourmet Kitchen
- Open Floorplan
- Victorian Architecture
- Key Elementary School Rated A
- Wood Flooring
- 4-minute walk to Carolina Park
About This Home
As of November 2018Expansive 6 bed, 5.5 bath home in sought after Palisades. Huge, updated gourmet kitchen, 6 burner Viking gas range, 2 ovens, Sub Zero fridge, Bosch DW, wine fridge & vegetable sink in huge island. Master bath w/separate vanities, whirlpool tub & shower. Walkout lvl FR to patio & fenced. Lower lvl playroom & guest suite. Special lower lvl wine storage, media area, & full bar. 2 car garage & more!!
Home Details
Home Type
- Single Family
Est. Annual Taxes
- $12,945
Year Built
- Built in 2003
Lot Details
- 5,000 Sq Ft Lot
- Property is in very good condition
Parking
- 2 Car Attached Garage
- Garage Door Opener
- Driveway
Home Design
- Victorian Architecture
- Stone Siding
Interior Spaces
- Property has 3 Levels
- Open Floorplan
- Central Vacuum
- 1 Fireplace
- Dining Area
- Wood Flooring
- Intercom
- Attic
Kitchen
- Gourmet Kitchen
- Built-In Double Oven
- Six Burner Stove
- Cooktop
- Microwave
- Dishwasher
- Kitchen Island
- Disposal
Bedrooms and Bathrooms
- En-Suite Bathroom
Laundry
- Dryer
- Washer
Finished Basement
- Walk-Out Basement
- Connecting Stairway
- Rear Basement Entry
- Sump Pump
Schools
- Key Elementary School
- Hardy Middle School
- Jackson-Reed High School
Utilities
- Central Air
- Heat Pump System
- Vented Exhaust Fan
- Natural Gas Water Heater
Community Details
- No Home Owners Association
- Palisades Subdivision
Listing and Financial Details
- Tax Lot 65
- Assessor Parcel Number 1445//0065
Ownership History
Purchase Details
Home Financials for this Owner
Home Financials are based on the most recent Mortgage that was taken out on this home.Purchase Details
Home Financials for this Owner
Home Financials are based on the most recent Mortgage that was taken out on this home.Purchase Details
Home Financials for this Owner
Home Financials are based on the most recent Mortgage that was taken out on this home.Similar Homes in Washington, DC
Home Values in the Area
Average Home Value in this Area
Purchase History
| Date | Type | Sale Price | Title Company |
|---|---|---|---|
| Special Warranty Deed | $1,750,000 | Federal Title & Escrow Co | |
| Warranty Deed | $1,502,000 | -- | |
| Deed | $1,375,000 | -- |
Mortgage History
| Date | Status | Loan Amount | Loan Type |
|---|---|---|---|
| Open | $1,400,000 | New Conventional | |
| Closed | $1,400,000 | New Conventional | |
| Closed | $174,825 | Credit Line Revolving | |
| Previous Owner | $140,000 | New Conventional | |
| Previous Owner | $200,000 | Credit Line Revolving | |
| Previous Owner | $1,000,000 | New Conventional | |
| Previous Owner | $360,000 | Credit Line Revolving | |
| Previous Owner | $50,000 | Credit Line Revolving | |
| Previous Owner | $1,000,000 | New Conventional |
Property History
| Date | Event | Price | Change | Sq Ft Price |
|---|---|---|---|---|
| 05/29/2025 05/29/25 | For Sale | $2,500,000 | +42.9% | $409 / Sq Ft |
| 11/07/2018 11/07/18 | Sold | $1,750,000 | 0.0% | $284 / Sq Ft |
| 09/30/2018 09/30/18 | Pending | -- | -- | -- |
| 09/27/2018 09/27/18 | For Sale | $1,750,000 | 0.0% | $284 / Sq Ft |
| 07/21/2015 07/21/15 | Rented | $7,200 | +3.6% | -- |
| 07/21/2015 07/21/15 | Under Contract | -- | -- | -- |
| 07/10/2015 07/10/15 | For Rent | $6,950 | -- | -- |
Tax History Compared to Growth
Tax History
| Year | Tax Paid | Tax Assessment Tax Assessment Total Assessment is a certain percentage of the fair market value that is determined by local assessors to be the total taxable value of land and additions on the property. | Land | Improvement |
|---|---|---|---|---|
| 2024 | $15,118 | $1,865,640 | $679,920 | $1,185,720 |
| 2023 | $14,632 | $1,805,450 | $653,080 | $1,152,370 |
| 2022 | $14,179 | $1,746,810 | $615,130 | $1,131,680 |
| 2021 | $13,888 | $1,710,180 | $612,090 | $1,098,090 |
| 2020 | $13,514 | $1,665,550 | $595,030 | $1,070,520 |
| 2019 | $12,879 | $1,589,970 | $579,790 | $1,010,180 |
| 2018 | $13,340 | $1,569,360 | $0 | $0 |
| 2017 | $12,945 | $1,522,890 | $0 | $0 |
| 2016 | $12,652 | $1,488,450 | $0 | $0 |
| 2015 | $11,881 | $1,469,210 | $0 | $0 |
| 2014 | $12,025 | $1,484,960 | $0 | $0 |
Agents Affiliated with this Home
-
Nikki Cooper

Seller's Agent in 2025
Nikki Cooper
Compass
(240) 793-5563
107 Total Sales
-
Ross Vann

Seller's Agent in 2018
Ross Vann
Compass
(202) 256-0639
2 in this area
118 Total Sales
-
Nora Burke

Buyer's Agent in 2018
Nora Burke
Corcoran McEnearney
(202) 494-1906
1 in this area
66 Total Sales
-
Liz Lavette Shorb

Buyer's Agent in 2015
Liz Lavette Shorb
Washington Fine Properties, LLC
(301) 785-6300
3 in this area
117 Total Sales
Map
Source: Bright MLS
MLS Number: 1007523602
APN: 1445-0065
- 5609 Sherier Place NW
- 5501 Macarthur Blvd NW
- 5213 Cathedral Ave NW
- 5504 Sherier Place NW
- 5152 Manning Place NW
- 5127 Cathedral Ave NW
- 5726 Macarthur Blvd NW
- 5711 Potomac Ave NW
- 5108 Macomb St NW
- 5725 Sherier Place NW
- 5361 Sherier Place NW
- 5122 Cathedral Ave NW
- 5431 Potomac Ave NW
- 5244 Watson St NW
- 5181 Watson St NW
- 5056 Macomb St NW
- 3127 51st Place NW
- 5022 Cathedral Ave NW
- 5816 Macarthur Blvd NW
- 5008 Klingle St NW
