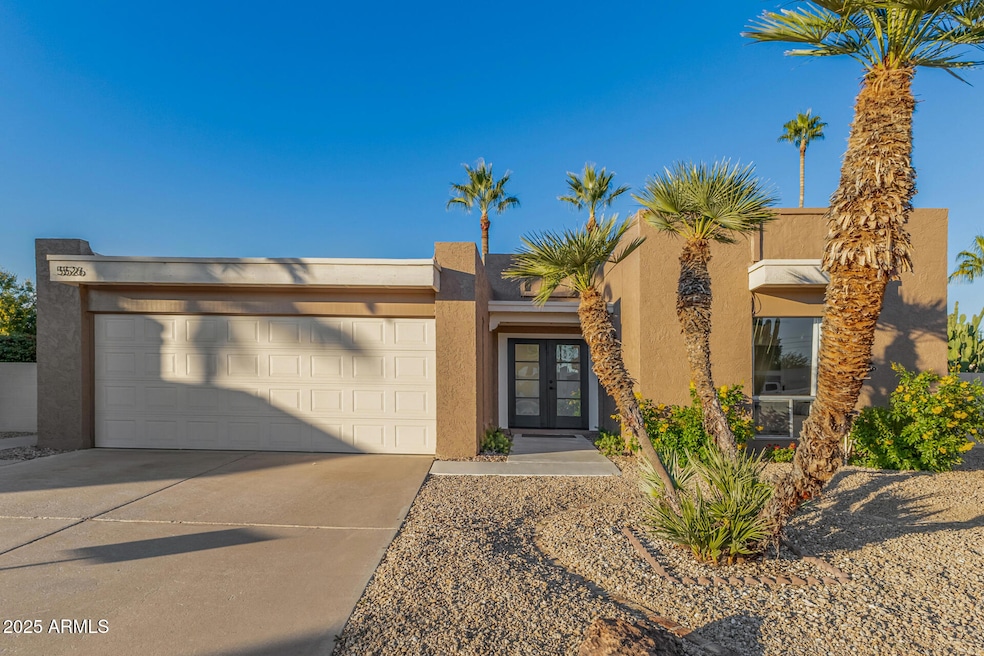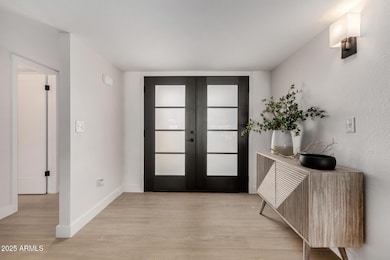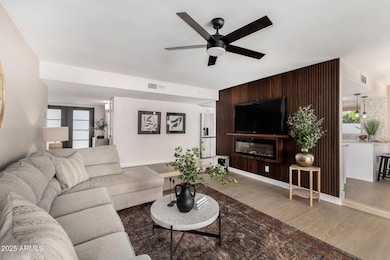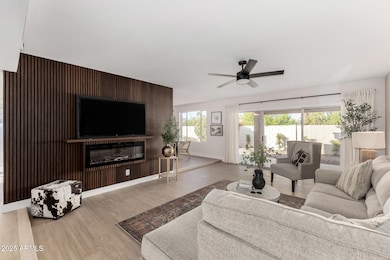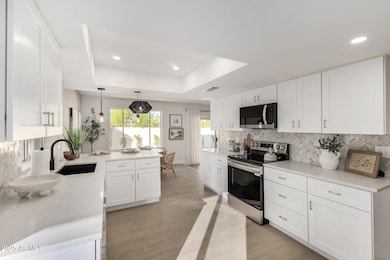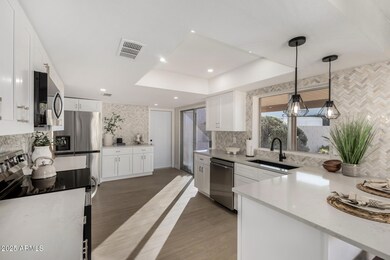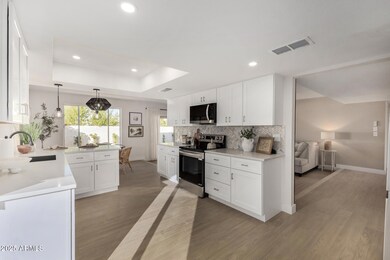5526 N 77th Way Scottsdale, AZ 85250
Indian Bend NeighborhoodEstimated payment $4,348/month
Highlights
- No HOA
- Covered Patio or Porch
- Eat-In Kitchen
- Kiva Elementary School Rated A
- 2 Car Direct Access Garage
- Dual Vanity Sinks in Primary Bathroom
About This Home
Welcome to 77th! Discover the epitome of Arizona living in this beautifully remodeled 2 bedroom 2 bath home, perfectly situated on a quiet cul-de-sac in the heart of Scottsdale. Step inside to find bright open living spaces with fresh finishes throughout. Completely renovated kitchen and bathrooms enhance the home's appeal while the seamless floor plan creates an inviting atmosphere for everyday living and entertaining. The magic continues outdoors where the backyard features breathtaking views of Camelback mountain. Sitting on an expansive lot, this property offers incredible potential with room to build an ADU, additional living space or an outdoor oasis. A rare Scottsdale find combining location, lifestyle and opportunity, this home is Arizona living at its finest.
Listing Agent
Gentry Real Estate License #SA698008000 Listed on: 12/02/2025

Home Details
Home Type
- Single Family
Est. Annual Taxes
- $2,256
Year Built
- Built in 1978
Lot Details
- 8,308 Sq Ft Lot
- Desert faces the front and back of the property
- Block Wall Fence
Parking
- 2 Car Direct Access Garage
- Garage Door Opener
Home Design
- Roof Updated in 2023
- Built-Up Roof
- Block Exterior
- Stucco
Interior Spaces
- 1,607 Sq Ft Home
- 1-Story Property
- Living Room with Fireplace
- Washer and Dryer Hookup
Kitchen
- Kitchen Updated in 2025
- Eat-In Kitchen
- Breakfast Bar
- Built-In Microwave
Flooring
- Floors Updated in 2025
- Vinyl Flooring
Bedrooms and Bathrooms
- 2 Bedrooms
- Bathroom Updated in 2025
- 2 Bathrooms
- Dual Vanity Sinks in Primary Bathroom
Outdoor Features
- Covered Patio or Porch
Schools
- Kiva Elementary School
- Mohave Middle School
- Saguaro High School
Utilities
- Cooling System Updated in 2023
- Central Air
- Heating Available
- Plumbing System Updated in 2025
- Wiring Updated in 2025
- High Speed Internet
- Cable TV Available
Community Details
- No Home Owners Association
- Association fees include no fees
- Park Lane 2 Subdivision
Listing and Financial Details
- Tax Lot 36
- Assessor Parcel Number 173-03-277
Map
Home Values in the Area
Average Home Value in this Area
Tax History
| Year | Tax Paid | Tax Assessment Tax Assessment Total Assessment is a certain percentage of the fair market value that is determined by local assessors to be the total taxable value of land and additions on the property. | Land | Improvement |
|---|---|---|---|---|
| 2025 | $2,256 | $31,551 | -- | -- |
| 2024 | $1,787 | $30,048 | -- | -- |
| 2023 | $1,787 | $47,450 | $9,490 | $37,960 |
| 2022 | $1,699 | $36,900 | $7,380 | $29,520 |
| 2021 | $1,840 | $34,220 | $6,840 | $27,380 |
| 2020 | $1,824 | $32,400 | $6,480 | $25,920 |
| 2019 | $1,771 | $29,730 | $5,940 | $23,790 |
| 2018 | $1,729 | $28,270 | $5,650 | $22,620 |
| 2017 | $1,635 | $27,270 | $5,450 | $21,820 |
| 2016 | $1,601 | $25,480 | $5,090 | $20,390 |
| 2015 | $1,540 | $25,070 | $5,010 | $20,060 |
Property History
| Date | Event | Price | List to Sale | Price per Sq Ft |
|---|---|---|---|---|
| 12/02/2025 12/02/25 | For Sale | $790,000 | -- | $492 / Sq Ft |
Purchase History
| Date | Type | Sale Price | Title Company |
|---|---|---|---|
| Warranty Deed | $490,000 | Premier Title Agency | |
| Interfamily Deed Transfer | -- | None Available |
Mortgage History
| Date | Status | Loan Amount | Loan Type |
|---|---|---|---|
| Open | $472,916 | Construction |
Source: Arizona Regional Multiple Listing Service (ARMLS)
MLS Number: 6953202
APN: 173-03-277
- 7785 E Luke Ln
- 7713 E Luke Ln
- 7843 E Valley View Rd
- 5458 N 78th Way
- 7817 E Sage Dr
- 5335 N 78th St
- 7630 E Bonnie Rose Ave
- 5316 N 78th Place
- 7672 E Solano Dr
- 7844 E Crestwood Way
- 7837 E Crestwood Way
- 7967 E Solano Dr
- 7634 E Vista Dr
- 7545 E Laredo Ln
- 5643 N 75th Place
- 5950 N 78th St Unit 263
- 7532 E Laredo Ln
- 7950 E Starlight Way Unit 132
- 7950 E Starlight Way Unit 253
- 7950 E Starlight Way Unit 131
- 5520 N 77th Place
- 5641 N 78th Way
- 5651 N 79th St Unit 6
- 7949 E Luke Ln
- 7911 E San Miguel Ave Unit 1
- 7926 E Bonnie Rose Ave
- 5311 N Woodmere Fairway
- 5959 N 78th St
- 7713 E Vista Dr Unit 13
- 5950 N 78th St Unit 111
- 5950 N 78th St Unit 216
- 5950 N 78th St Unit 248
- 7653 E Vista Dr
- 7950 E Starlight Way Unit 224
- 7948 E Vista Dr
- 7633 E Sandalwood Dr Unit 57
- 7631 E Sandalwood Dr
- 5998 N 78th St Unit 222
- 5995 N 78th St Unit 1099
- 5995 N 78th St Unit 1075
