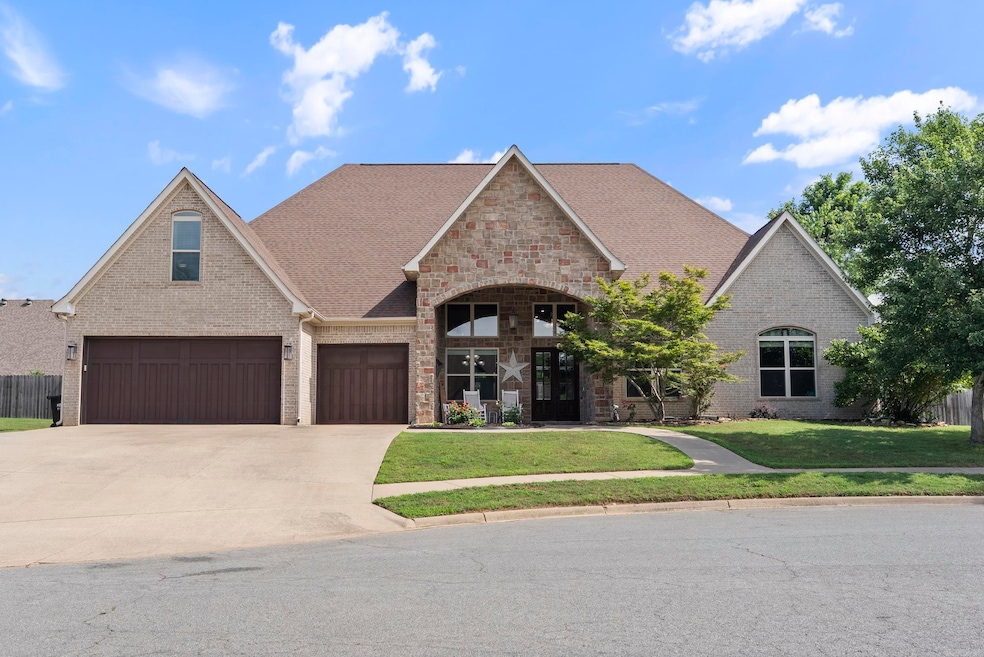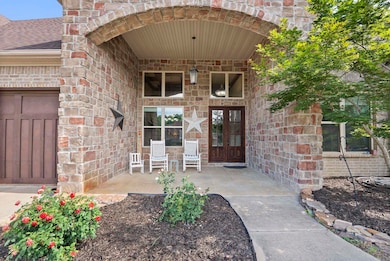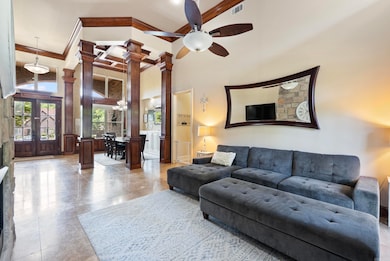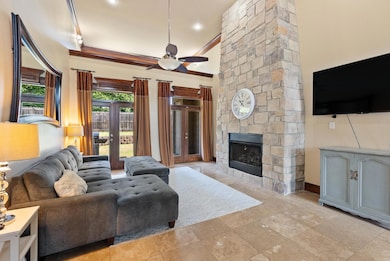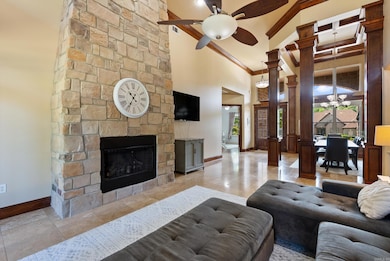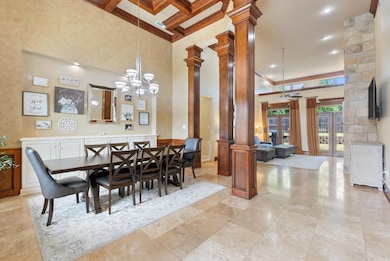
5526 Palisades Cove Benton, AR 72019
Estimated payment $3,651/month
Highlights
- Home Theater
- Gated Community
- Hearth Room
- Springhill Elementary School Rated A
- Clubhouse
- Vaulted Ceiling
About This Home
This stunning home offers over 3,800 sq ft of thoughtfully designed living space with room for everyone and everything. The main level features four spacious bedrooms & 2.5 baths, including a luxurious primary suite with a barrel ceiling, a circular walk-in shower, and a generous walk-in closet. Upstairs, you'll find the perfect entertaining setup with a theater room, full bath, fifth bedroom, and bonus space, ideal for a home office, playroom, or guest suite. The chef's kitchen is a true showstopper, equipped with a commercial-size refrigerator, double ovens, updated appliances, a breakfast bar, & an open layout that flows seamlessly into the hearth room with coffered ceilings for an added touch of elegance. Step outside to a fully fenced backyard oasis complete with a covered patio and a fully outfitted outdoor kitchen featuring a sink, mini fridge and freezer, natural gas hookups, and even an outdoor TV, perfect for game days or summer evenings under the stars. This home also features a new roof (2021), new windows (2022), newer HVAC, on-demand hot water heater, & spacious three-car garage. This home offers high-end finishes & a layout designed for comfort & entertaining.
Home Details
Home Type
- Single Family
Est. Annual Taxes
- $4,993
Year Built
- Built in 2008
Lot Details
- 0.35 Acre Lot
- Cul-De-Sac
- Wood Fence
- Level Lot
- Sprinkler System
HOA Fees
- $60 Monthly HOA Fees
Home Design
- Traditional Architecture
- Brick Exterior Construction
- Slab Foundation
- Composition Roof
- Stone Exterior Construction
Interior Spaces
- 3,802 Sq Ft Home
- 2-Story Property
- Wired For Data
- Built-in Bookshelves
- Tray Ceiling
- Vaulted Ceiling
- Ceiling Fan
- Fireplace With Gas Starter
- Insulated Windows
- Insulated Doors
- Separate Formal Living Room
- Formal Dining Room
- Home Theater
- Home Office
- Bonus Room
- Fire and Smoke Detector
Kitchen
- Hearth Room
- Breakfast Bar
- Double Oven
- Stove
- Gas Range
- Microwave
- Dishwasher
- Granite Countertops
- Disposal
Flooring
- Wood
- Carpet
- Tile
Bedrooms and Bathrooms
- 5 Bedrooms
- Primary Bedroom on Main
- Walk-In Closet
- Walk-in Shower
Laundry
- Laundry Room
- Washer and Gas Dryer Hookup
Parking
- 3 Car Garage
- Automatic Garage Door Opener
Outdoor Features
- Covered patio or porch
Schools
- Collegeville Elementary School
- Bethel Middle School
- Bryant High School
Utilities
- Forced Air Zoned Heating and Cooling System
- Gas Water Heater
Listing and Financial Details
- Assessor Parcel Number 800-36972-030
Community Details
Amenities
- Clubhouse
- Party Room
Recreation
- Tennis Courts
- Community Playground
- Community Pool
- Bike Trail
Additional Features
- Gated Community
Map
Home Values in the Area
Average Home Value in this Area
Tax History
| Year | Tax Paid | Tax Assessment Tax Assessment Total Assessment is a certain percentage of the fair market value that is determined by local assessors to be the total taxable value of land and additions on the property. | Land | Improvement |
|---|---|---|---|---|
| 2024 | $4,546 | $88,444 | $15,600 | $72,844 |
| 2023 | $3,851 | $88,444 | $15,600 | $72,844 |
| 2022 | $4,387 | $88,444 | $15,600 | $72,844 |
| 2021 | $4,208 | $71,360 | $13,000 | $58,360 |
| 2020 | $4,208 | $71,360 | $13,000 | $58,360 |
| 2019 | $4,208 | $71,360 | $13,000 | $58,360 |
| 2018 | $4,226 | $71,360 | $13,000 | $58,360 |
| 2017 | $4,226 | $71,360 | $13,000 | $58,360 |
| 2016 | $3,613 | $70,290 | $13,000 | $57,290 |
| 2015 | $3,613 | $70,290 | $13,000 | $57,290 |
| 2014 | $3,971 | $70,290 | $13,000 | $57,290 |
Property History
| Date | Event | Price | Change | Sq Ft Price |
|---|---|---|---|---|
| 06/24/2025 06/24/25 | Price Changed | $575,000 | -3.4% | $151 / Sq Ft |
| 06/11/2025 06/11/25 | For Sale | $595,000 | +19.0% | $156 / Sq Ft |
| 03/07/2022 03/07/22 | Sold | $499,900 | 0.0% | $131 / Sq Ft |
| 02/26/2022 02/26/22 | Pending | -- | -- | -- |
| 02/08/2022 02/08/22 | For Sale | $499,900 | -- | $131 / Sq Ft |
Purchase History
| Date | Type | Sale Price | Title Company |
|---|---|---|---|
| Quit Claim Deed | -- | -- | |
| Warranty Deed | $499,900 | Lenders Title Company | |
| Interfamily Deed Transfer | -- | -- | |
| Interfamily Deed Transfer | -- | -- | |
| Warranty Deed | $390,000 | -- | |
| Warranty Deed | $107,000 | Lenders Title Co |
Mortgage History
| Date | Status | Loan Amount | Loan Type |
|---|---|---|---|
| Previous Owner | $332,000 | New Conventional | |
| Previous Owner | $90,000 | Stand Alone Second | |
| Previous Owner | $41,650 | Credit Line Revolving | |
| Previous Owner | $294,500 | New Conventional | |
| Previous Owner | $310,000 | New Conventional | |
| Previous Owner | $350,000 | Construction |
Similar Homes in the area
Source: Cooperative Arkansas REALTORS® MLS
MLS Number: 25022886
APN: 800-36972-030
- 7901 S Shoreline Blvd
- 9021 Naples Cove
- 8004 N Shoreline Blvd
- 2524 Aberdeen Dr
- 2525 Aberdeen Dr
- 5414 Lexington Ave
- 5603 Lexington Ave
- 5417 Lexington Ave
- 5521 Lexington Ave
- 6098 Pierce Manse Loop
- 5528 Village Loop
- 7512 Union Square
- 5510 Village Trace
- 7452 Northwood Dr
- 5612 Claire Dr
- 6220 Pierce Manse Loop
- 3051 Mount McGregor
- 6590 Pierce Manse Loop
- 3016 Sunlight Cove
- 7445 Northwood Dr
- 3050 Mount McGregor
- 4013 Springhill Rd
- 2420 Hurricane Gardens Dr
- 1706 Kensington Dr
- 221 A St
- 3123 Lori Lake Rd
- 3713 Hilldale Rd
- 3025 Highway 5 N Unit Several
- 613 Creekside Cove
- 1916 Brandon Cove
- 6637 Grayson Dr
- 2711 Ridgecrest Rd
- 5104 Peace Ln
- 1907 Highway 5 N
- 2857 Lakeland Dr
- 3500 Double Eagle Way
- 7698 Zuber Rd
- 5100 Hurricane Dr
- 2500 Bellerive Ave
- 8194 Congo Rd
