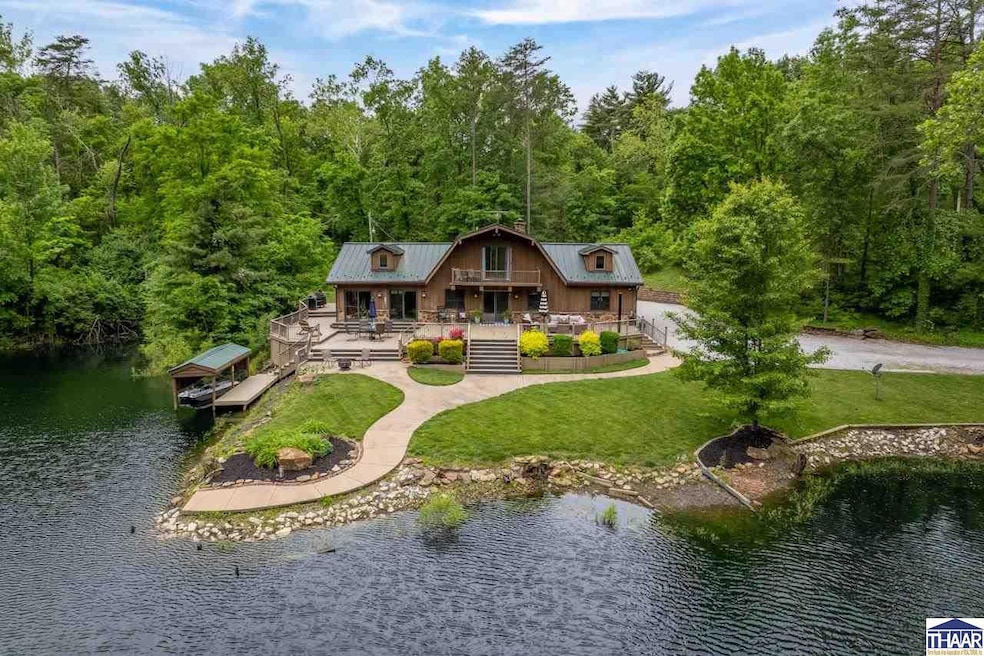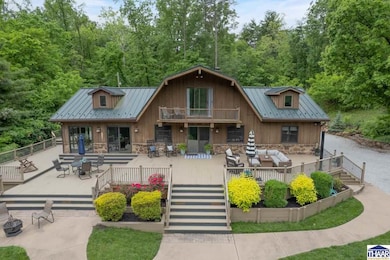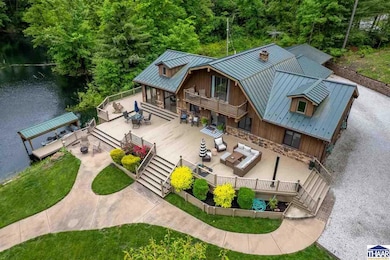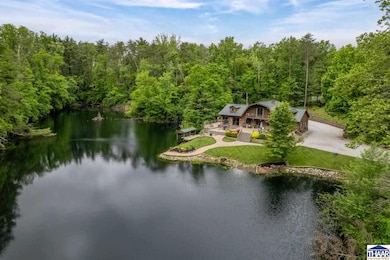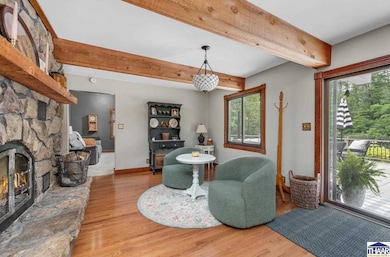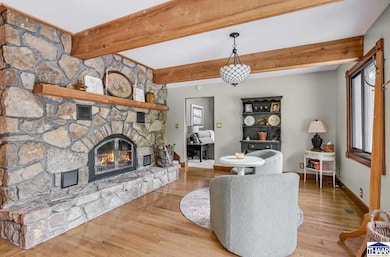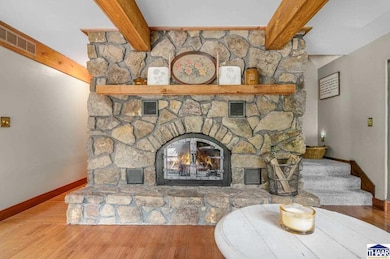
5526 S Lama St Terre Haute, IN 47802
Estimated payment $2,875/month
Highlights
- Hot Property
- Deck
- Lake, Pond or Stream
- Waterfront
- Newly Painted Property
- Wooded Lot
About This Home
Have you been dreaming of a luxury lake retreat—whether for every weekend or every day? Just minutes south of Terre Haute’s east side shopping and dining, this nearly 3,000 sq ft cabin-inspired home offers the perfect escape. Nestled on a scenic lake teeming with crappie, bass, bluegill, and catfish, this 3-bed, 2.5-bath home blends rustic charm with high-end finishes. Enjoy rich woodwork, a custom stone fireplace, and an open-concept kitchen with granite countertops, beautiful cabinetry, and fresh new paint throughout. Natural light pours in through multiple sliding glass doors, showcasing peaceful water views from nearly every room. The expansive wraparound deck is ideal for entertaining or simply soaking in the serenity. An oversized attached garage offers plenty of space, and with a second detached garage that’s fully finished, you'll never run out of the space you desire. Whether you're after relaxation or recreation, this home delivers both—effortlessly.
Listing Agent
Berkshire Hathaway HomeServices Newlin-Miller REALTORS® License #RB15001108

Co-Listing Agent
Berkshire Hathaway HomeServices Newlin-Miller REALTORS® License #RB21002659
Home Details
Home Type
- Single Family
Est. Annual Taxes
- $2,594
Year Built
- Built in 1976
Lot Details
- 0.65 Acre Lot
- Waterfront
- Rural Setting
- Wooded Lot
- Landscaped with Trees
Home Design
- Newly Painted Property
- Metal Roof
- Cedar Siding
Interior Spaces
- 2,914 Sq Ft Home
- 1.5-Story Property
- Cathedral Ceiling
- Fireplace
- Double Pane Windows
- Family Room
- Combination Dining and Living Room
- Crawl Space
- Property Views
Kitchen
- Eat-In Kitchen
- Breakfast Bar
- Electric Oven or Range
- Microwave
- Dishwasher
- Granite Countertops
- Disposal
Flooring
- Wood
- Carpet
Bedrooms and Bathrooms
- 3 Bedrooms
- Primary Bedroom on Main
- Walk-In Closet
Laundry
- Laundry on main level
- Dryer
- Washer
Parking
- 4 Car Garage
- Garage Door Opener
- Stone Driveway
Outdoor Features
- Lake, Pond or Stream
- Enclosed Balcony
- Deck
- Outdoor Water Feature
Schools
- Riley Elementary School
- Honey Creek Middle School
- Terre Haute South High School
Utilities
- Central Air
- Heating Available
- Electric Water Heater
- Water Softener is Owned
- Septic System
Community Details
- No Home Owners Association
Listing and Financial Details
- Assessor Parcel Number 84-10-17-200-018.000-018
Map
Home Values in the Area
Average Home Value in this Area
Tax History
| Year | Tax Paid | Tax Assessment Tax Assessment Total Assessment is a certain percentage of the fair market value that is determined by local assessors to be the total taxable value of land and additions on the property. | Land | Improvement |
|---|---|---|---|---|
| 2024 | $2,595 | $240,000 | $20,000 | $220,000 |
| 2023 | $2,673 | $221,700 | $20,000 | $201,700 |
| 2022 | $2,277 | $194,100 | $20,000 | $174,100 |
| 2021 | $2,219 | $190,600 | $20,500 | $170,100 |
| 2020 | $2,190 | $189,200 | $20,300 | $168,900 |
| 2019 | $2,143 | $186,000 | $19,900 | $166,100 |
| 2018 | $2,990 | $186,200 | $19,900 | $166,300 |
| 2017 | $2,133 | $192,000 | $20,600 | $171,400 |
| 2016 | $2,095 | $189,800 | $19,900 | $169,900 |
| 2014 | $1,686 | $168,100 | $19,600 | $148,500 |
| 2013 | $1,686 | $160,600 | $18,700 | $141,900 |
Property History
| Date | Event | Price | Change | Sq Ft Price |
|---|---|---|---|---|
| 05/27/2025 05/27/25 | For Sale | $475,000 | -- | $163 / Sq Ft |
Purchase History
| Date | Type | Sale Price | Title Company |
|---|---|---|---|
| Warranty Deed | $439,000 | Integrity Title | |
| Interfamily Deed Transfer | -- | None Available |
Mortgage History
| Date | Status | Loan Amount | Loan Type |
|---|---|---|---|
| Previous Owner | $116,986 | New Conventional | |
| Previous Owner | $82,300 | Unknown |
Similar Homes in Terre Haute, IN
Source: Terre Haute Area Association of REALTORS®
MLS Number: 106448
APN: 84-10-17-200-018.000-018
- 0000 Boulder Rd
- 5696 S Ernest St
- 4331 S Willowbrook Ct
- 4761 Chandler Nicholas Ct
- 5930 S Amo Ct
- 7677 Indiana 46
- 2332 Washington St
- 6830 State Road 159
- 0000 E Moyer Dr
- 4729 Jennah Way
- 4564 Caroline Grace Ln Unit Villa 15 - Left Sid
- 4952 Par 3 Ln
- 4535 Norrah Way
- 4154 Ironwood Ln
- 0000 Golf Bag Ln
- 3969 Ironwood Ln
- 5467 Dairy Ln
- 3432 Autumn Ridge Rd
- 5601 Bison Ln
- 0 Bill Farr Dr
