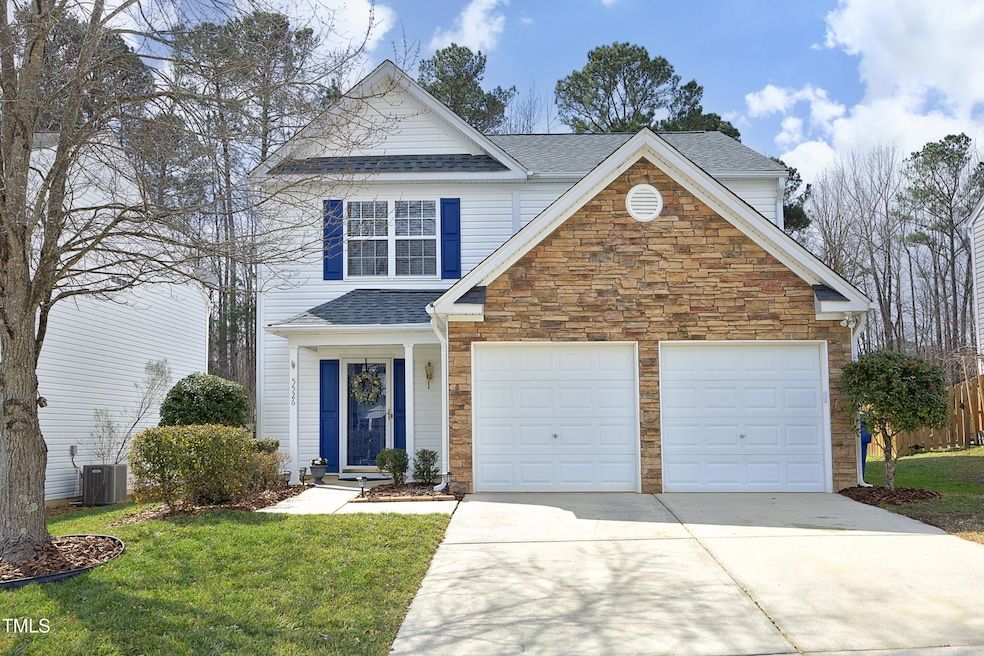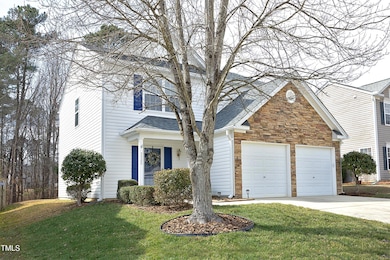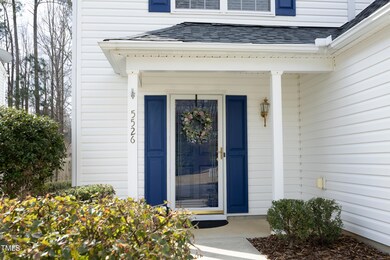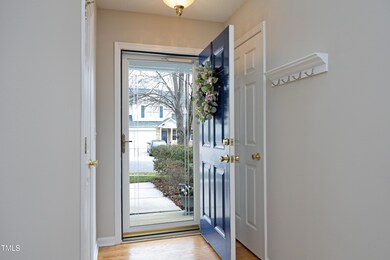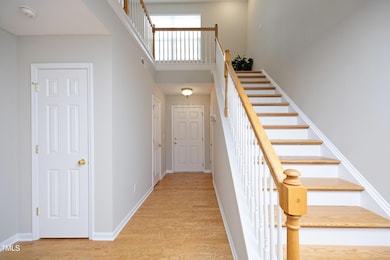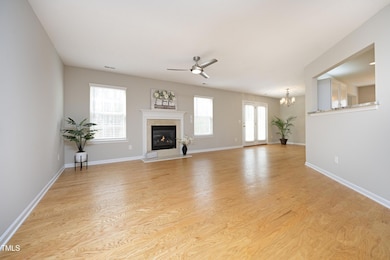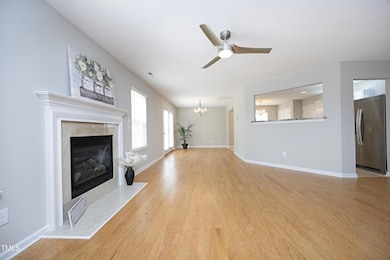
5526 Spindlewood Ct Durham, NC 27703
Eastern Durham NeighborhoodHighlights
- View of Trees or Woods
- Transitional Architecture
- L-Shaped Dining Room
- Open Floorplan
- Cathedral Ceiling
- Stone Countertops
About This Home
As of April 2025Don't miss this renovated & like-new home in popular Harrington Pines! Professionally painted interior throughout, this home boasts plank & hardwood floors (no carpet!) & natural light flowing in from an abundance of windows. Enjoy the spacious Family Room with gas-log fireplace & ceiling fan which allows more than enough space for family time and friendly get togethers. Preparing meals in your beautiful kitchen will be a pleasure, which boasts new textured marble countertops & back splash, along with plenty of cabinets and pantry for storage; all brand-new appliances & disposal! From the light-filled dining room, step out onto your patio, perfect for grilling & entertaining. The large, flat backyard also has a private, wooded view. Upstairs includes the spacious Primary Suite with cathedral ceiling & fan, including luxury bath w/ garden tub, separate shower, & huge walk-in closet. Secondary bedrooms are generous in size, & both have ceiling fans. Roof replaced with architectural shingles in 2024, HVAC replaced 2022 & hot water heater 2020. This home is so convenient to RTP, downtown Durham, Brier Creek shopping & dining, RDU, I-540, I-40 & Hwy. 70. See all improvements uploaded in documents....too many to list!
Last Agent to Sell the Property
Northside Realty Inc. License #245271 Listed on: 03/08/2025

Home Details
Home Type
- Single Family
Est. Annual Taxes
- $2,835
Year Built
- Built in 2002 | Remodeled
Lot Details
- 9,148 Sq Ft Lot
- Cul-De-Sac
- Landscaped with Trees
- Back and Front Yard
HOA Fees
- $21 Monthly HOA Fees
Parking
- 2 Car Attached Garage
- Front Facing Garage
- Garage Door Opener
- Private Driveway
- 2 Open Parking Spaces
Home Design
- Transitional Architecture
- Slab Foundation
- Architectural Shingle Roof
- Vinyl Siding
- Stone Veneer
Interior Spaces
- 1,912 Sq Ft Home
- 2-Story Property
- Open Floorplan
- Cathedral Ceiling
- Ceiling Fan
- Fireplace With Glass Doors
- Gas Log Fireplace
- Insulated Windows
- Window Treatments
- Window Screens
- Family Room with Fireplace
- L-Shaped Dining Room
- Breakfast Room
- Views of Woods
- Pull Down Stairs to Attic
- Storm Doors
Kitchen
- Self-Cleaning Oven
- Electric Range
- Microwave
- Ice Maker
- Dishwasher
- Stainless Steel Appliances
- Stone Countertops
- Disposal
Bedrooms and Bathrooms
- 3 Bedrooms
- Walk-In Closet
- Mirrored Closets Doors
- Soaking Tub
- Bathtub with Shower
- Walk-in Shower
Laundry
- Laundry Room
- Laundry in Hall
- Laundry on upper level
- Washer and Electric Dryer Hookup
Outdoor Features
- Covered patio or porch
Schools
- Spring Valley Elementary School
- Neal Middle School
- Southern High School
Utilities
- Zoned Heating and Cooling
- Heat Pump System
- Electric Water Heater
- Cable TV Available
Community Details
- Harrington Pines Community Association, Phone Number (919) 741-5285
- Harrington Pines Subdivision
Listing and Financial Details
- Assessor Parcel Number 0779119912
Ownership History
Purchase Details
Home Financials for this Owner
Home Financials are based on the most recent Mortgage that was taken out on this home.Purchase Details
Home Financials for this Owner
Home Financials are based on the most recent Mortgage that was taken out on this home.Purchase Details
Home Financials for this Owner
Home Financials are based on the most recent Mortgage that was taken out on this home.Similar Homes in Durham, NC
Home Values in the Area
Average Home Value in this Area
Purchase History
| Date | Type | Sale Price | Title Company |
|---|---|---|---|
| Warranty Deed | $470,000 | None Listed On Document | |
| Interfamily Deed Transfer | -- | None Available | |
| Warranty Deed | $161,500 | -- |
Mortgage History
| Date | Status | Loan Amount | Loan Type |
|---|---|---|---|
| Open | $352,500 | New Conventional | |
| Previous Owner | $148,000 | New Conventional | |
| Previous Owner | $24,700 | Credit Line Revolving | |
| Previous Owner | $160,174 | FHA |
Property History
| Date | Event | Price | Change | Sq Ft Price |
|---|---|---|---|---|
| 04/10/2025 04/10/25 | Sold | $470,000 | +2.2% | $246 / Sq Ft |
| 03/09/2025 03/09/25 | Pending | -- | -- | -- |
| 03/08/2025 03/08/25 | For Sale | $460,000 | -- | $241 / Sq Ft |
Tax History Compared to Growth
Tax History
| Year | Tax Paid | Tax Assessment Tax Assessment Total Assessment is a certain percentage of the fair market value that is determined by local assessors to be the total taxable value of land and additions on the property. | Land | Improvement |
|---|---|---|---|---|
| 2024 | $2,665 | $230,987 | $48,200 | $182,787 |
| 2023 | $2,738 | $230,987 | $48,200 | $182,787 |
| 2022 | $2,576 | $230,987 | $48,200 | $182,787 |
| 2021 | $2,530 | $230,987 | $48,200 | $182,787 |
| 2020 | $2,466 | $230,987 | $48,200 | $182,787 |
| 2019 | $2,657 | $230,987 | $48,200 | $182,787 |
| 2018 | $2,371 | $194,987 | $39,162 | $155,825 |
| 2017 | $2,327 | $194,987 | $39,162 | $155,825 |
| 2016 | $2,259 | $194,987 | $39,162 | $155,825 |
| 2015 | $2,330 | $191,924 | $39,031 | $152,893 |
| 2014 | $2,297 | $191,924 | $39,031 | $152,893 |
Agents Affiliated with this Home
-
B
Seller's Agent in 2025
Betsy Roberts
Northside Realty Inc.
(919) 413-0802
1 in this area
17 Total Sales
-

Buyer's Agent in 2025
Kathleen Carlton
Keller Williams Legacy
(919) 623-8624
5 in this area
334 Total Sales
Map
Source: Doorify MLS
MLS Number: 10080320
APN: 194598
- 5519 Spindlewood Ct
- 12340 Tetons Ct
- 12413 Angel Vale Place
- 10157 Darling St
- 10119 2nd Star Ct
- 7229 Terregles Dr
- 10121 2nd Star Ct
- 7235 Terregles Dr
- 7241 Terregles Dr
- 12309 Timbercroft Ct
- 10141 Bessborough Dr
- 10133 Bessborough Dr
- 7403 Leesville Rd
- 11901 N Exeter Way
- 1013 Greatland Rd
- 7328 Caversham Way
- 12116 Queensbridge Ct
- 5609 Edgebury Rd
- 5328 Willow Cry Ln
- 8721 Little Deer Ln
