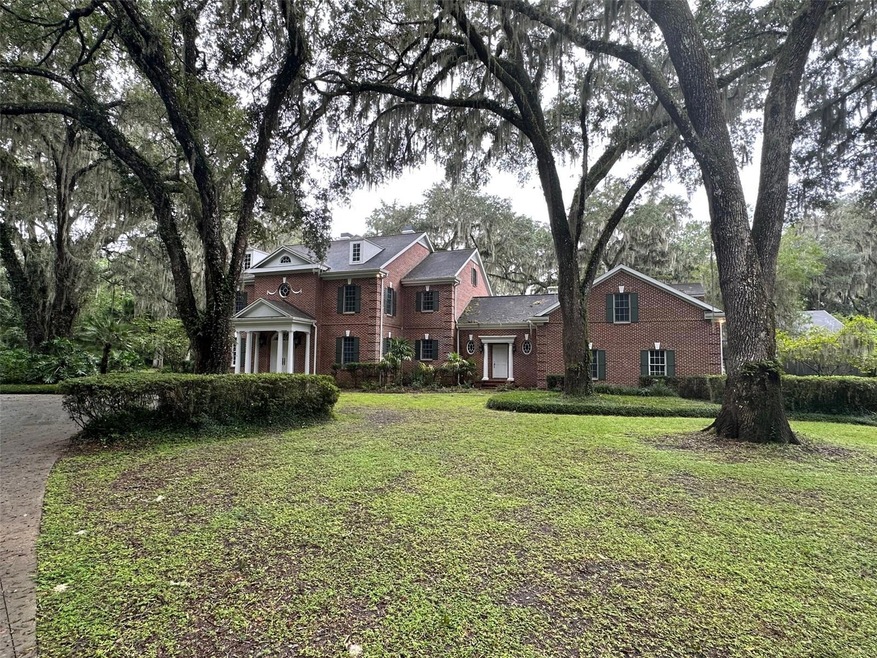
5526 SW 7th Avenue Rd Ocala, FL 34471
Southeast Ocala NeighborhoodHighlights
- Access To Pond
- Tennis Courts
- Home fronts a pond
- West Port High School Rated A-
- In Ground Pool
- Pond View
About This Home
As of December 2024Gorgeous gentleman's estate on 8 mol acres in SW Ocala with lake front views.. The lavish 2 story brick home boasts 5 bedrooms and 6 bathrooms plus one half bath. A private office with built in book cases offers a quiet retreat to double as a library. For your entertainment you will find a large bonus room upstairs that would be perfect for a game or media room. Enjoy your evenings in the screen-enclosed lanai with a pool, jacuzzi, and summer kitchen while watching the beautiful sunsets over the pond. Just minutes to all the city conveniences.
Last Agent to Sell the Property
PEGASUS REALTY & ASSOC INC Brokerage Phone: 352-629-4505 License #0371345 Listed on: 10/07/2024
Last Buyer's Agent
PEGASUS REALTY & ASSOC INC Brokerage Phone: 352-629-4505 License #0371345 Listed on: 10/07/2024
Home Details
Home Type
- Single Family
Est. Annual Taxes
- $13,046
Year Built
- Built in 1996
Lot Details
- 8 Acre Lot
- Home fronts a pond
- East Facing Home
- Mature Landscaping
- Oversized Lot
- Level Lot
- Flag Lot
- Landscaped with Trees
- Property is zoned A1
Parking
- 3 Car Attached Garage
Home Design
- Brick Exterior Construction
- Slab Foundation
- Shingle Roof
Interior Spaces
- 7,434 Sq Ft Home
- 2-Story Property
- Built-In Features
- Crown Molding
- Gas Fireplace
- Great Room
- Family Room Off Kitchen
- Living Room with Fireplace
- Den
- Bonus Room
- Pond Views
Kitchen
- Eat-In Kitchen
- Cooktop
- Dishwasher
Flooring
- Wood
- Carpet
- Tile
Bedrooms and Bathrooms
- 5 Bedrooms
- Primary Bedroom on Main
- En-Suite Bathroom
- Makeup or Vanity Space
- Dual Sinks
- Garden Bath
Laundry
- Laundry in unit
- Dryer
- Washer
Pool
- In Ground Pool
- In Ground Spa
Outdoor Features
- Access To Pond
- Tennis Courts
- Exterior Lighting
- Gazebo
- Outdoor Grill
Schools
- Shady Hill Elementary School
- Liberty Middle School
- West Port High School
Utilities
- Central Heating and Cooling System
- Well
- Septic Tank
Additional Features
- Farm
- Zoned For Horses
Community Details
- No Home Owners Association
- Brown & Dials Subdivision
Listing and Financial Details
- Visit Down Payment Resource Website
- Tax Lot 5
- Assessor Parcel Number 36243-002-00
Similar Homes in Ocala, FL
Home Values in the Area
Average Home Value in this Area
Mortgage History
| Date | Status | Loan Amount | Loan Type |
|---|---|---|---|
| Closed | $300,000 | Credit Line Revolving | |
| Closed | $900,000 | Fannie Mae Freddie Mac | |
| Closed | $432,000 | Credit Line Revolving |
Property History
| Date | Event | Price | Change | Sq Ft Price |
|---|---|---|---|---|
| 12/06/2024 12/06/24 | Sold | $1,920,000 | -1.5% | $258 / Sq Ft |
| 10/07/2024 10/07/24 | Pending | -- | -- | -- |
| 10/07/2024 10/07/24 | For Sale | $1,950,000 | -- | $262 / Sq Ft |
Tax History Compared to Growth
Tax History
| Year | Tax Paid | Tax Assessment Tax Assessment Total Assessment is a certain percentage of the fair market value that is determined by local assessors to be the total taxable value of land and additions on the property. | Land | Improvement |
|---|---|---|---|---|
| 2023 | $13,348 | $849,391 | $0 | $0 |
| 2022 | $12,723 | $824,651 | $0 | $0 |
| 2021 | $12,766 | $800,632 | $0 | $0 |
| 2020 | $12,680 | $789,578 | $0 | $0 |
| 2019 | $12,520 | $771,826 | $0 | $0 |
| 2018 | $11,831 | $757,435 | $0 | $0 |
| 2017 | $11,620 | $741,856 | $0 | $0 |
| 2016 | $11,518 | $726,597 | $0 | $0 |
| 2015 | $11,633 | $721,546 | $0 | $0 |
| 2014 | $10,943 | $715,819 | $0 | $0 |
Agents Affiliated with this Home
-
George De Benedicty

Seller's Agent in 2024
George De Benedicty
PEGASUS REALTY & ASSOC INC
(352) 895-8900
3 in this area
97 Total Sales
Map
Source: Stellar MLS
MLS Number: OM687279
APN: 36243-002-00
- 4990 SW 7th Avenue Rd
- 6191 SW 7th Avenue Rd
- 4876 SW 7th Avenue Rd
- 4888 SW 7th Avenue Rd
- 4893 SW 4th Cir
- 645 SW 48th Ln
- 6573 S Magnolia Ave
- 5004 SE 5th Ave
- 1219 SW 63rd Street Rd
- 1300 SW 43rd Place
- 5038 SE 6th Ave
- 1150 SW 43rd Place
- 950 SW 43rd Place
- 5950 SW 21st Avenue Rd
- 1251 SW 43rd Place
- 0 SE 47th Loop Unit MFROM697076
- 0000 SE 47th Loop
- 0 SE 47th Loop Unit MFROM688413
- 6381 SW 21st Court Rd
- 695 SE 47th Loop
