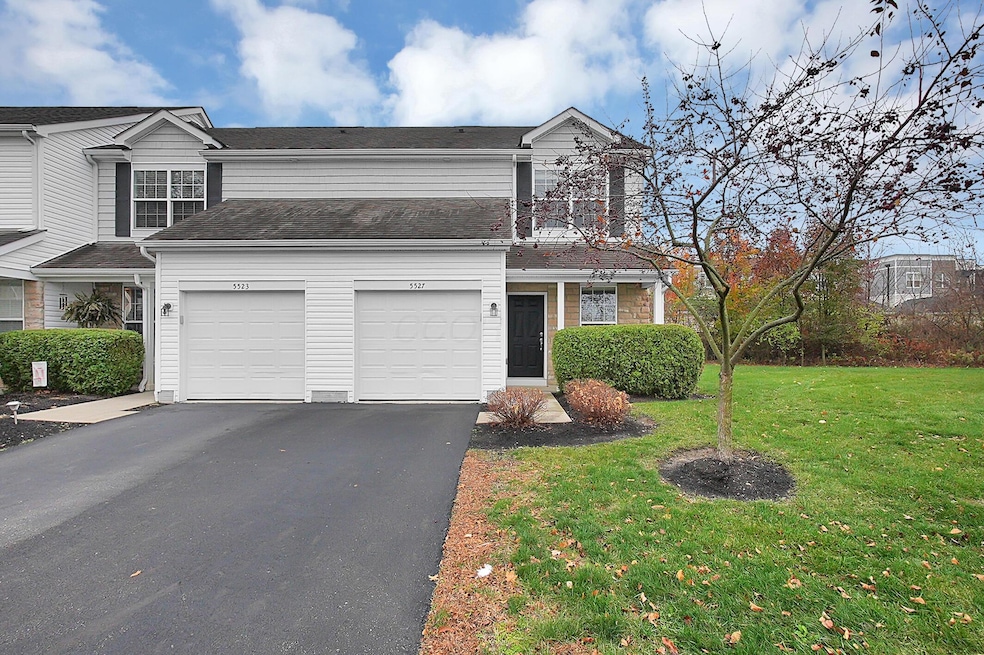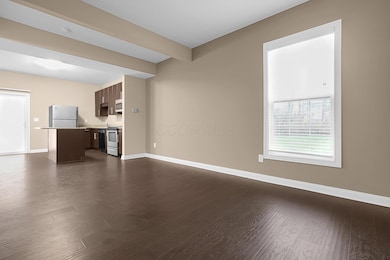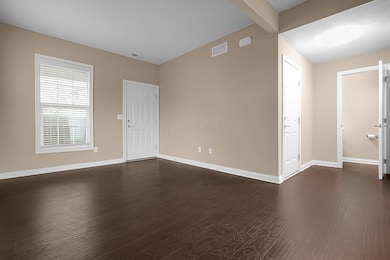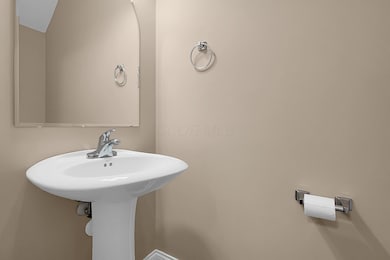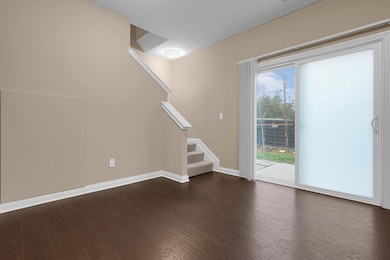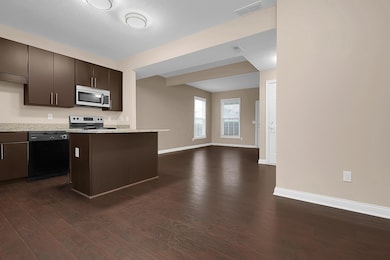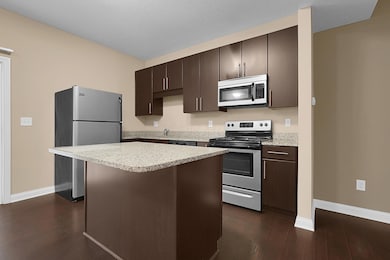5527 Albany Terrace Way Westerville, OH 43081
West Albany NeighborhoodHighlights
- Furnished
- Patio
- Dogs and Cats Allowed
- 1 Car Attached Garage
- Forced Air Heating and Cooling System
- Washer and Dryer
About This Home
Welcome home to this beautifully maintained, modern end-unit condo located at 5527 Albany Terrace Way This spacious 2-bedroom, 2.5-bathroom unit offers the perfect blend of comfort, convenience, and privacy. As an end unit, you'll enjoy extra natural light and a quieter living experience.
Both bedrooms are well-sized, providing comfortable retreats. Full baths are conveniently located to serve both bedrooms, and a half-bath is on the main floor for guests.
Enjoy the convenience of 2nd floor in-unit laundry. The main level features an open-concept living and dining area, ideal for entertaining or relaxing.
Quick and easy access to major highways (I-270, I-71), making your commute a breeze. You'll be minutes away from shopping, dining, parks, and all the amenities Westerville has to offer. Renters pay electric, gas, water and maintain the landscaping. Small pets allowed with $350 non refundable pet fee and $35 pet rental per month per pet. $50 PER APPLICATION (anyone over 18+).
Home Details
Home Type
- Single Family
Est. Annual Taxes
- $3,429
Year Built
- Built in 2015
Parking
- 1 Car Attached Garage
- Garage Door Opener
- Off-Street Parking
Home Design
- Slab Foundation
Interior Spaces
- 1,199 Sq Ft Home
- 2-Story Property
- Furnished
- Insulated Windows
Kitchen
- Electric Range
- Microwave
- Dishwasher
Flooring
- Carpet
- Laminate
Bedrooms and Bathrooms
- 2 Bedrooms
Laundry
- Laundry on upper level
- Washer and Dryer
Additional Features
- Patio
- 436 Sq Ft Lot
- Forced Air Heating and Cooling System
Listing and Financial Details
- Security Deposit $1,800
- Property Available on 11/24/25
- No Smoking Allowed
- 12 Month Lease Term
- Assessor Parcel Number 010-294424
Community Details
Overview
- Application Fee Required
Pet Policy
- Pets up to 40 lbs
- Dogs and Cats Allowed
Map
Source: Columbus and Central Ohio Regional MLS
MLS Number: 225044041
APN: 010-294424
- 6221 Hudson Reserve Way
- 6245 Hudson Reserve Way
- 5637 Niagara Reserve Dr
- 6160 Albany Way Dr
- 5655 Marshfield Dr
- 5468 Nottinghamshire Ln
- 5714 Marshfield Dr
- 5450 Nottinghamshire Ln
- 0 N Hamilton Rd
- 5396 Nottinghamshire Ln Unit 5396
- 5288 Abby Gate Ave Unit 16
- 5940 Woodshire Dr
- 5378 Ruth Amy Ave
- 5326 Branscom Blvd Unit 5326
- 5587 Connorwill Dr
- 5318 Nottinghamshire Ln Unit 5318
- 5393 Rufford St Unit 5393
- 5925 Lakemont Dr
- 5989 Jamesport Dr
- 6455 Walnut Fork Dr Unit 6455
- 6300 Calebs Creek Way
- 5468 Nottinghamshire Ln
- 5060 Warner Rd
- 5451 Olivia Michal Place
- 6012 Turnwood Dr Unit 704
- 5700 Rocky Ridge Landings Dr
- 4985 Warner Rd
- 5746 Leila Ln
- 6226 Oonas Way Unit ID1257762P
- 6226 Oonas Way Unit ID1257770P
- 4901 Warner Rd
- 6226 Oonas Way Unit ID1257792P
- 6323 Arvada Ave Unit . 302
- 6226 Oonas Way Unit ID1257781P
- 5300 Oak Passage Dr
- 6249 Walton Breck Way
- 5164 Central College Rd
- 6479 Walnut Fork Dr Unit 6479
- 6262 Skye Isle Blvd
- 6510 Ash Rock Cir
