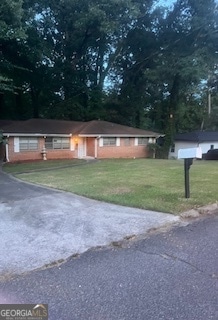
$559,999 Pending
- 3 Beds
- 3.5 Baths
- 2,106 Sq Ft
- 1199 Huff Rd NW
- Unit 121
- Atlanta, GA
Impress everyone you know in this *corner end unit* brick and stone, four-story West Midtown townhome in a gated community boasting a jaw-dropping 750+ square foot rooftop patio with expansive skyline views of Buckhead and Vinings. The guest parking situation for this unit is supreme with plenty of parking spaces right at the front door of this unit! New carpet, and new LVP in basement! Freshly
Bruce Ailion RE/MAX Town & Country
