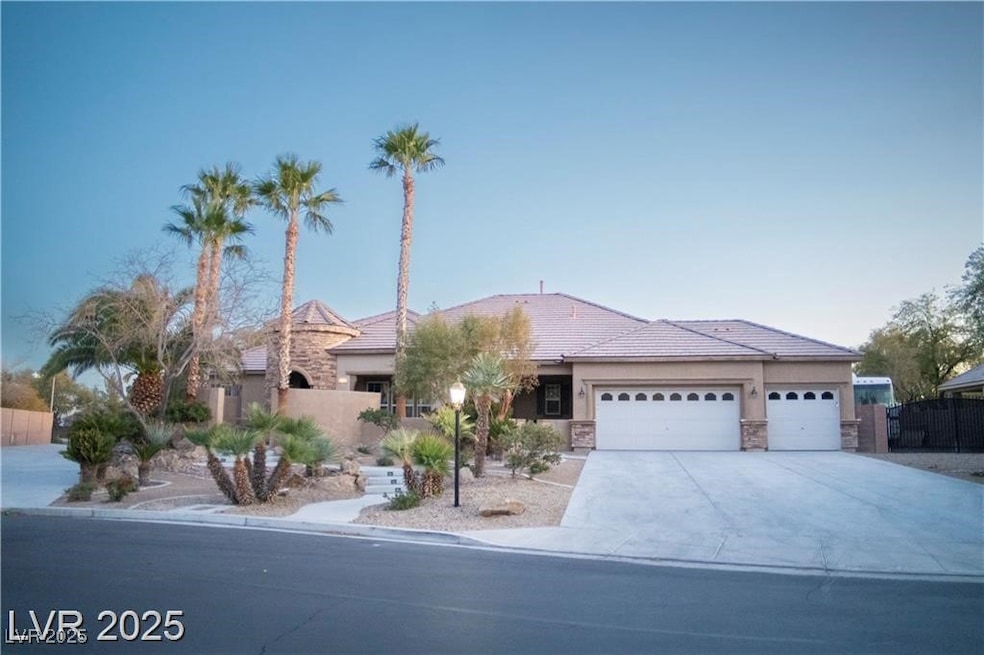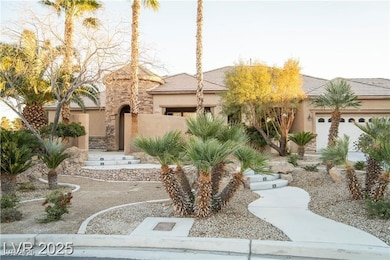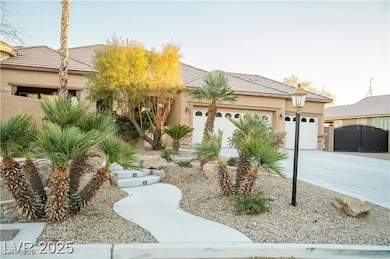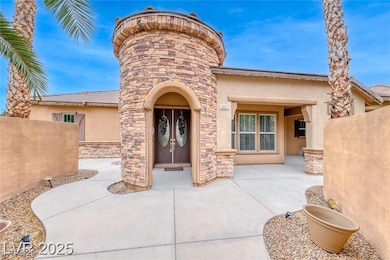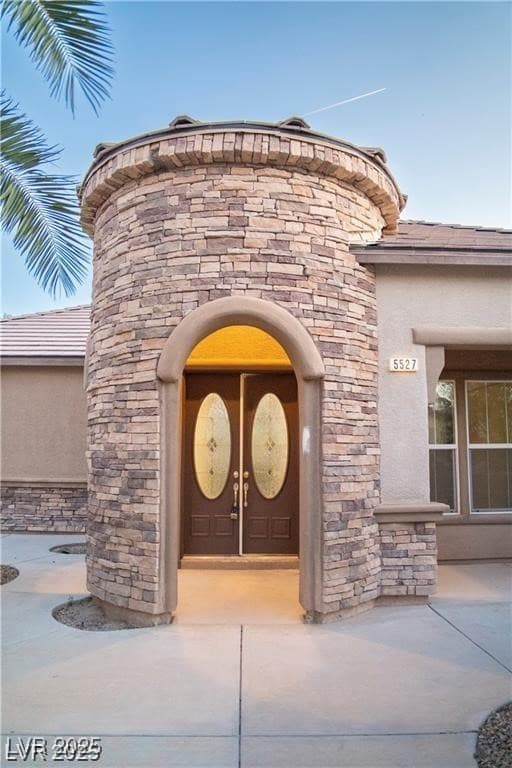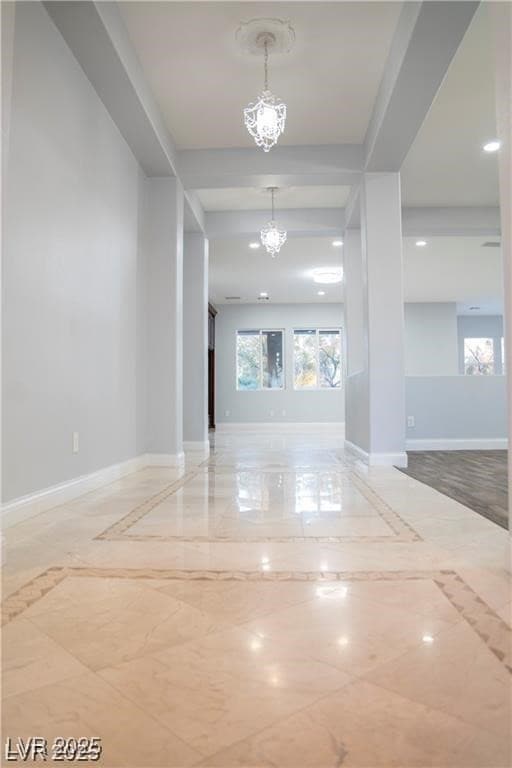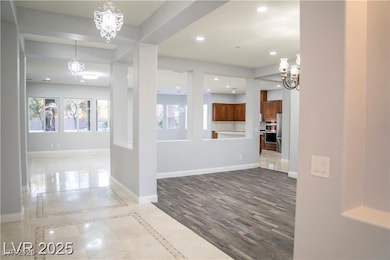5527 Breecher Ave Las Vegas, NV 89131
Tule Springs NeighborhoodHighlights
- Guest House
- RV Access or Parking
- 0.56 Acre Lot
- In Ground Pool
- Gated Community
- Marble Flooring
About This Home
Hold on Honey, stop the searching we found the home for us. Come live in this home for less than it would cost for your mortgage payment if you bought it. available for immediate occupancy. 3430 SQ FT - TOTAL SQ FOOTAGE OF PROPERTY WITH CASITA INCLUDED - ON 24,000 SQ FT LOT.. , Immediate occupancy-single story, RV Parking & Boat parking in gate area on the lot., This house has brand new Luxury Vinyl Plank flooring, New recessed light fixtures, BRAND NEW APPLIANCES, new stainless steel double deck oven in kitchen and brand new washer & Dryer, new garage door openers with video key pads, completely updated and serviced pool equipment including the heater, Inside of house completely painted with new baseboards throughout, pool deck, $5000 in landscape work clearing bushes and trimming trees, New garage shelves and much much more for your enjoyment
Listing Agent
Dara Realty Group Brokerage Phone: 702-840-1700 License #B.1001834 Listed on: 07/11/2025
Home Details
Home Type
- Single Family
Est. Annual Taxes
- $5,009
Year Built
- Built in 2005
Lot Details
- 0.56 Acre Lot
- North Facing Home
- Back Yard Fenced
- Block Wall Fence
Parking
- 3 Car Garage
- RV Access or Parking
Home Design
- Frame Construction
- Tile Roof
- Stucco
Interior Spaces
- 3,430 Sq Ft Home
- 1-Story Property
- Ceiling Fan
- Fireplace With Glass Doors
- Gas Fireplace
- Living Room with Fireplace
- Security System Owned
Kitchen
- <<doubleOvenToken>>
- Built-In Gas Oven
- Gas Cooktop
- <<microwave>>
- Dishwasher
- Disposal
Flooring
- Marble
- Tile
- Luxury Vinyl Plank Tile
Bedrooms and Bathrooms
- 4 Bedrooms
Laundry
- Laundry Room
- Laundry on main level
- Washer and Dryer
Pool
- In Ground Pool
- In Ground Spa
Additional Homes
- Guest House
Schools
- Ward Elementary School
- Saville Anthony Middle School
- Shadow Ridge High School
Utilities
- Two cooling system units
- Central Heating and Cooling System
- Multiple Heating Units
- Heating System Uses Gas
- Cable TV Not Available
Listing and Financial Details
- Security Deposit $5,000
- Property Available on 7/11/25
- Tenant pays for cable TV, electricity, gas, grounds care, pool maintenance, sewer, trash collection, water
- The owner pays for association fees
- 12 Month Lease Term
Community Details
Overview
- Property has a Home Owners Association
- Iron Mountain Ranch Association, Phone Number (702) 818-4780
- Iron Mountain Ranch Village 3 Subdivision
Pet Policy
- Pets Allowed
- Pet Deposit $250
Security
- Gated Community
Map
Source: Las Vegas REALTORS®
MLS Number: 2700428
APN: 125-12-412-003
- 8032 Audubon Canyon St
- 7908 Morning Gallop Ct
- 7908 Horse Bridle St
- 1470 Silver Sage Cir
- 7857 Midnight Ride St
- 5896 Shining Moon Ct Unit 4
- 5873 Wildhorse Ledge Ave
- 5889 Wildhorse Ledge Ave Unit 4
- 5033 Wild Buffalo Ave
- 8216 Tursi Lodge Ct
- 8228 Fulton Ranch St
- 5021 Ropers Rock Ct
- 8225 Fulton Ranch St
- 5017 Wild Buffalo Ave Unit 1
- 7697 Morning Lake Dr
- 7657 Velvet Mist St
- 5043 Naff Ridge Dr
- 7840 Thunder Echo St
- 5031 Naff Ridge Dr
- 8015 Maple Park St
- 5536 Breecher Ave
- 7904 Horse Bridle St
- 5873 Wildhorse Ledge Ave
- 5048 Indigo Gorge Ave
- 5048 Charlo Dr
- 5029 Cascade Pools Ave
- 8109 Mustang Hill Ct
- 4921 Apache Valley Ave
- 5025 Lone Wolf Ave
- 4901 Naff Ridge Dr
- 7569 Trickling Wash Dr
- 8420 Baldwin Canyon Ln
- 4821 Morning Falls Ave
- 4913 Whispering Spring Ave
- 8236 Calico Wind St
- 7915 Pandora Sky St Unit 3
- 8433 Warthen Meadows St
- 4828 Whisper Lake Ave
- 7618 N Decatur Blvd
- 5808 Amber Station Ave
